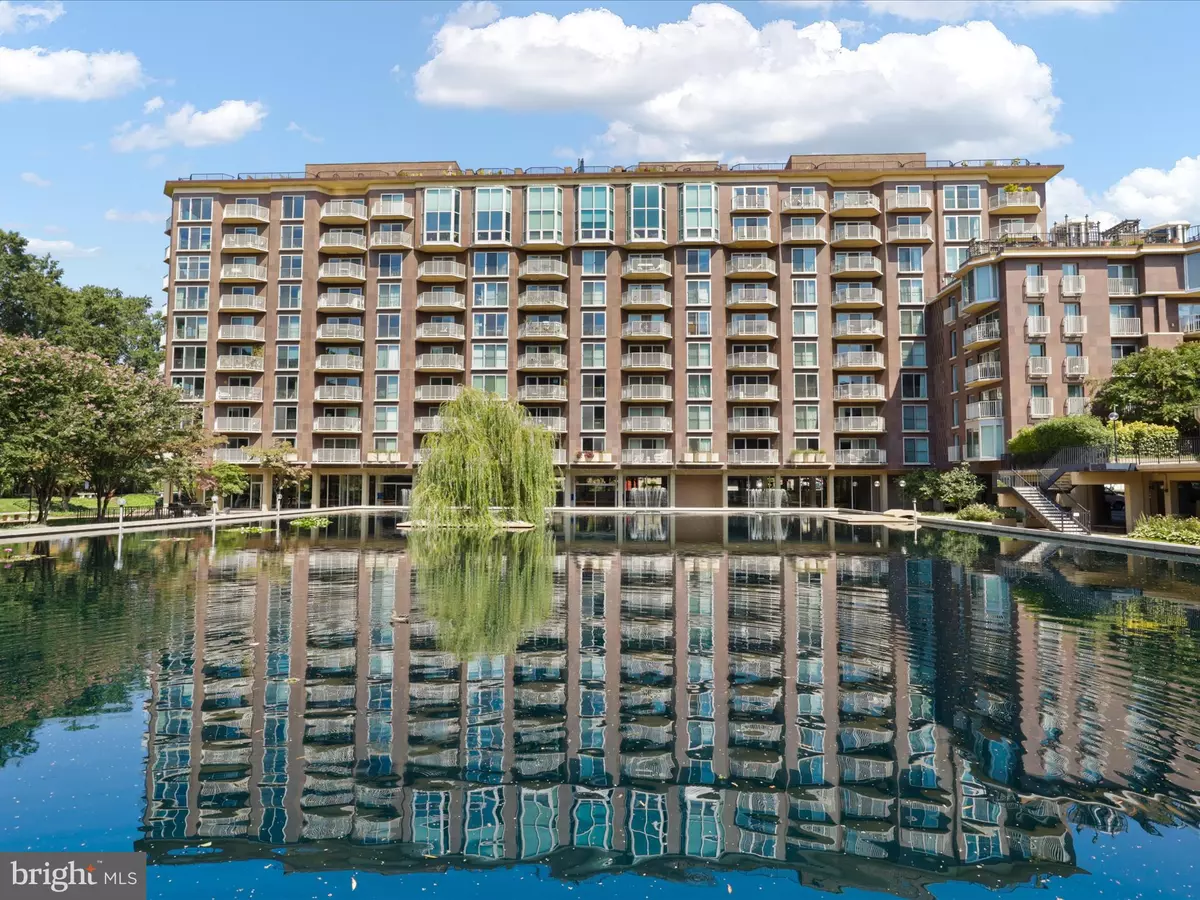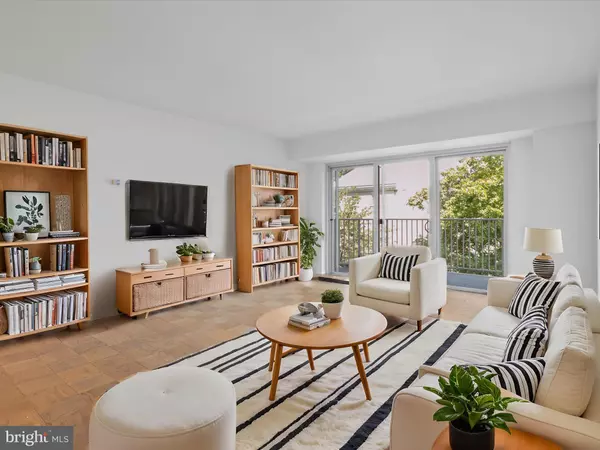$625,000
$649,000
3.7%For more information regarding the value of a property, please contact us for a free consultation.
2 Beds
2 Baths
1,200 SqFt
SOLD DATE : 12/20/2024
Key Details
Sold Price $625,000
Property Type Condo
Sub Type Condo/Co-op
Listing Status Sold
Purchase Type For Sale
Square Footage 1,200 sqft
Price per Sqft $520
Subdivision Harbour Square
MLS Listing ID DCDC2156252
Sold Date 12/20/24
Style Other
Bedrooms 2
Full Baths 2
Condo Fees $1,789/mo
HOA Y/N N
Abv Grd Liv Area 1,200
Originating Board BRIGHT
Year Built 1965
Annual Tax Amount $2,594
Tax Year 2024
Property Description
**Price Improvement** Two-bedroom, two-full-bathroom residence at Harbour Square Cooperative, an exclusive enclave where luxury living meets the vibrant energy of DC's SW Waterfront. This spacious unit features two generous bedrooms, two full bathrooms, and a bright living room with a separate dining area. The expansive sliding glass doors opening to the balconies fill the space with natural light and frame views of the Potomac River, Wharf, and a glimpse of the Thomas Jefferson Memorial.
Harbour Square offers an array of first-class amenities, including concierge services, a fitness center, an indoor heated pool, a business center, a library, a community rooftop deck, a BBQ grilling area, and beautifully landscaped grounds. This cooperative community fosters a secure and exclusive environment, ensuring a strong sense of belonging among its residents.
Ideally situated along the Potomac River, Harbour Square is steps away from The Wharf, where you can enjoy the Anthem concert venue, many dining options, shopping, and a lovely walk along the river. Easy access to I-395, I-295, the Capital Beltway, I-95, and Reagan National Airport, this residence offers unparalleled luxury and accessibility in one of DC's most desirable locations.
Location
State DC
County Washington
Zoning RESIDENTIAL
Rooms
Main Level Bedrooms 2
Interior
Interior Features Dining Area, Built-Ins, Combination Dining/Living, Entry Level Bedroom, Floor Plan - Open, Kitchen - Galley, Window Treatments, Wood Floors
Hot Water Electric
Heating Forced Air
Cooling Central A/C
Equipment Stove, Refrigerator, Dishwasher, Disposal, Microwave
Furnishings No
Fireplace N
Window Features Sliding
Appliance Stove, Refrigerator, Dishwasher, Disposal, Microwave
Heat Source Electric
Laundry Common
Exterior
Exterior Feature Balcony
Utilities Available Cable TV Available
Amenities Available Community Center, Elevator, Pool - Indoor
Water Access N
View Garden/Lawn, Panoramic, River, Scenic Vista, Water
Accessibility Level Entry - Main, No Stairs
Porch Balcony
Garage N
Building
Story 1
Unit Features Mid-Rise 5 - 8 Floors
Sewer Public Sewer
Water Public
Architectural Style Other
Level or Stories 1
Additional Building Above Grade
New Construction N
Schools
Elementary Schools Amidon-Bowen
Middle Schools Jefferson Middle School Academy
High Schools Eastern
School District District Of Columbia Public Schools
Others
Pets Allowed Y
HOA Fee Include Electricity,Heat,Sewer,Water,Gas,Taxes,Management,Trash,Cable TV,High Speed Internet
Senior Community No
Tax ID 52-0802034
Ownership Cooperative
Security Features Security Gate,24 hour security
Horse Property N
Special Listing Condition Standard
Pets Allowed Case by Case Basis
Read Less Info
Want to know what your home might be worth? Contact us for a FREE valuation!

Our team is ready to help you sell your home for the highest possible price ASAP

Bought with Shannon Gopaul • Samson Properties
Learn More About LPT Realty
Realtor | License ID: 658929







