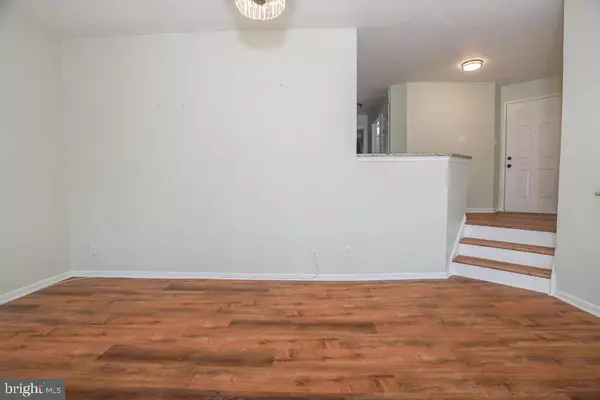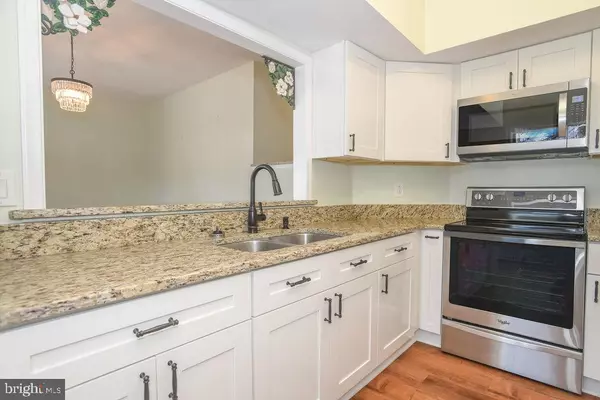$270,000
$265,000
1.9%For more information regarding the value of a property, please contact us for a free consultation.
2 Beds
2 Baths
SOLD DATE : 12/27/2024
Key Details
Sold Price $270,000
Property Type Condo
Sub Type Condo/Co-op
Listing Status Sold
Purchase Type For Sale
Subdivision Birch Pointe
MLS Listing ID DENC2072938
Sold Date 12/27/24
Style Contemporary
Bedrooms 2
Full Baths 2
Condo Fees $340/mo
HOA Y/N N
Originating Board BRIGHT
Year Built 1985
Annual Tax Amount $1,814
Tax Year 2022
Property Description
Welcome to the highly desirable community of Birch Pointe in the Pike Creek area! This rarely available, beautifully updated, 2-bedroom, 2-full-bath condominium combines modern amenities with a serene and natural setting. Featuring an open floor plan, large light-filled windows, and luxury vinyl flooring throughout, this space seamlessly combines style and functionality. The upgraded gourmet kitchen boasts stunning granite countertops, stainless steel appliances, and ample cabinetry—perfect for cooking and entertaining. Enjoy cozy evenings by the electric fireplace in the spacious living area, or step out onto the private balcony that overlooks tranquil wooded views—a true retreat from the hustle and bustle. Both bedrooms are generously sized, offering comfort and convenience, with two full bathrooms providing updated finishes. This condo is located in a peaceful, quiet community that feels tucked away yet is just minutes from shopping, grocery stores, top-rated restaurants, and a nearby dog park.The HOA fee covers common area maintenance, sewer, trash, water, snow removal, and exterior upkeep, ensuring hassle-free living. Recent updates include, kitchen, luxury vinyl flooring, hot water heater (2019), AC system (2018) If you're looking for a quiet, move-in-ready home with easy access to everything, this is it!
Location
State DE
County New Castle
Area Elsmere/Newport/Pike Creek (30903)
Zoning NCAP
Rooms
Other Rooms Dining Room, Primary Bedroom, Bedroom 2, Kitchen, Family Room
Main Level Bedrooms 2
Interior
Interior Features Ceiling Fan(s), Dining Area, Entry Level Bedroom, Family Room Off Kitchen, Floor Plan - Open, Kitchen - Gourmet, Upgraded Countertops
Hot Water Electric
Heating Heat Pump - Electric BackUp
Cooling Central A/C
Flooring Ceramic Tile, Luxury Vinyl Plank
Fireplaces Number 1
Fireplaces Type Electric
Equipment Built-In Microwave, Dryer - Electric, Icemaker, Oven/Range - Electric, Refrigerator, Stainless Steel Appliances, Washer, Water Heater
Furnishings No
Fireplace Y
Appliance Built-In Microwave, Dryer - Electric, Icemaker, Oven/Range - Electric, Refrigerator, Stainless Steel Appliances, Washer, Water Heater
Heat Source Electric
Laundry Main Floor
Exterior
Exterior Feature Balcony
Amenities Available None
Water Access N
Roof Type Asphalt
Accessibility None
Porch Balcony
Garage N
Building
Story 1.5
Unit Features Garden 1 - 4 Floors
Sewer Public Sewer
Water Public
Architectural Style Contemporary
Level or Stories 1.5
Additional Building Above Grade, Below Grade
Structure Type Dry Wall
New Construction N
Schools
School District Red Clay Consolidated
Others
Pets Allowed Y
HOA Fee Include Common Area Maintenance,Sewer,Snow Removal,Trash,Water
Senior Community No
Tax ID 08-042.20-035.C.0058
Ownership Condominium
Security Features Main Entrance Lock
Special Listing Condition Standard
Pets Allowed Number Limit
Read Less Info
Want to know what your home might be worth? Contact us for a FREE valuation!

Our team is ready to help you sell your home for the highest possible price ASAP

Bought with Gina M Bozzo • Long & Foster Real Estate, Inc.
Learn More About LPT Realty
Realtor | License ID: 658929







