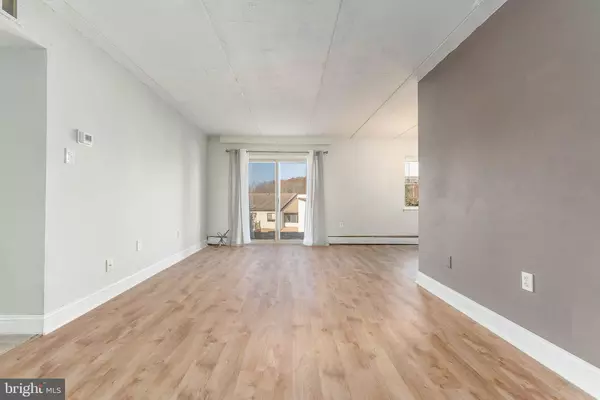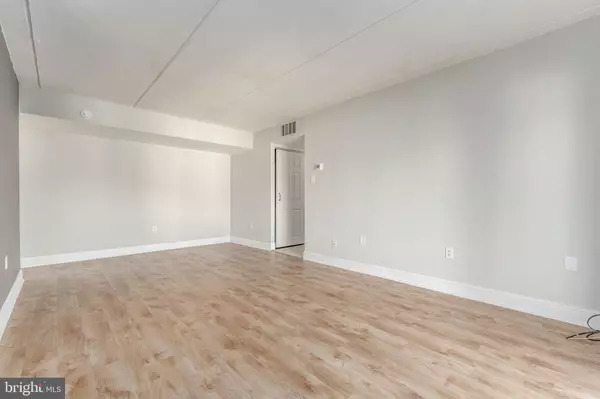$166,500
$169,900
2.0%For more information regarding the value of a property, please contact us for a free consultation.
2 Beds
2 Baths
924 SqFt
SOLD DATE : 12/26/2024
Key Details
Sold Price $166,500
Property Type Condo
Sub Type Condo/Co-op
Listing Status Sold
Purchase Type For Sale
Square Footage 924 sqft
Price per Sqft $180
Subdivision Trimble Run
MLS Listing ID PADE2079630
Sold Date 12/26/24
Style Unit/Flat
Bedrooms 2
Full Baths 1
Half Baths 1
Condo Fees $415/mo
HOA Y/N N
Abv Grd Liv Area 924
Originating Board BRIGHT
Year Built 1972
Annual Tax Amount $1,681
Tax Year 2023
Lot Dimensions 0.00 x 0.00
Property Description
Welcome to 280 Bridgewater Road #K6, a lovely 2-bedroom, 1.5-bathroom recently updated ground level condo. This charming home offers modern updates and a comfortable layout in the highly desirable Trimble Run community. Enter through a welcoming foyer with a convenient coat closet, leading to your stylish kitchen featuring granite countertops, updated cabinets, and brand new sleek stainless steel appliances. The spacious dining room is bathed in natural light and features a chandelier. The inviting living room opens to your private patio, providing the perfect spot to relax or entertain in a tranquil setting. Beautiful new flooring flows seamlessly through the main living areas, adding a fresh, modern feel throughout. The primary bedroom is a peaceful retreat, offering a spacious walk-in closet and an oversized window that fills the room with light. A convenient half bath completes this suite, while wall-to-wall carpeting continues to flow through the hallway and into the second bedroom. The full bath includes a tub/shower combo, offering both style and function. This home has been freshly painted and boasts new light fixtures and appliances, making it move-in ready. For added convenience, the unit includes an in-unit washer and dryer. The responsive Trimble Run Association offers a community pool, a play area, and allows pets with a small annual fee. You'll also enjoy a reserved parking spot with additional non-numbered spaces for visitors or a second vehicle. With the Association handling exterior maintenance, this is low-maintenance living at its finest. Don't miss out on this wonderful opportunity—schedule your tour today!
Location
State PA
County Delaware
Area Brookhaven Boro (10405)
Zoning RESIDENTIAL
Rooms
Main Level Bedrooms 2
Interior
Interior Features Ceiling Fan(s), Dining Area, Bathroom - Tub Shower, Walk-in Closet(s), Primary Bath(s), Upgraded Countertops
Hot Water Electric
Heating Baseboard - Hot Water
Cooling Central A/C, Ceiling Fan(s)
Equipment Dishwasher, Refrigerator, Disposal, Stainless Steel Appliances, Oven/Range - Electric, Range Hood, Washer/Dryer Stacked
Fireplace N
Appliance Dishwasher, Refrigerator, Disposal, Stainless Steel Appliances, Oven/Range - Electric, Range Hood, Washer/Dryer Stacked
Heat Source Natural Gas
Laundry Dryer In Unit, Washer In Unit
Exterior
Exterior Feature Patio(s)
Parking On Site 1
Amenities Available Pool - Outdoor, Tot Lots/Playground
Water Access N
View Garden/Lawn
Accessibility None
Porch Patio(s)
Garage N
Building
Lot Description Level
Story 1
Unit Features Garden 1 - 4 Floors
Sewer Public Sewer
Water Public
Architectural Style Unit/Flat
Level or Stories 1
Additional Building Above Grade, Below Grade
New Construction N
Schools
Middle Schools Northley
High Schools Sun Valley
School District Penn-Delco
Others
Pets Allowed Y
HOA Fee Include Common Area Maintenance,Ext Bldg Maint,Heat,Lawn Maintenance,Snow Removal,Trash,Water
Senior Community No
Tax ID 05-00-00030-58
Ownership Condominium
Security Features Smoke Detector
Acceptable Financing Cash, Conventional
Listing Terms Cash, Conventional
Financing Cash,Conventional
Special Listing Condition Standard
Pets Allowed Dogs OK, Cats OK
Read Less Info
Want to know what your home might be worth? Contact us for a FREE valuation!

Our team is ready to help you sell your home for the highest possible price ASAP

Bought with Daniel Fish • Keller Williams Realty Wilmington
Learn More About LPT Realty
Realtor | License ID: 658929







