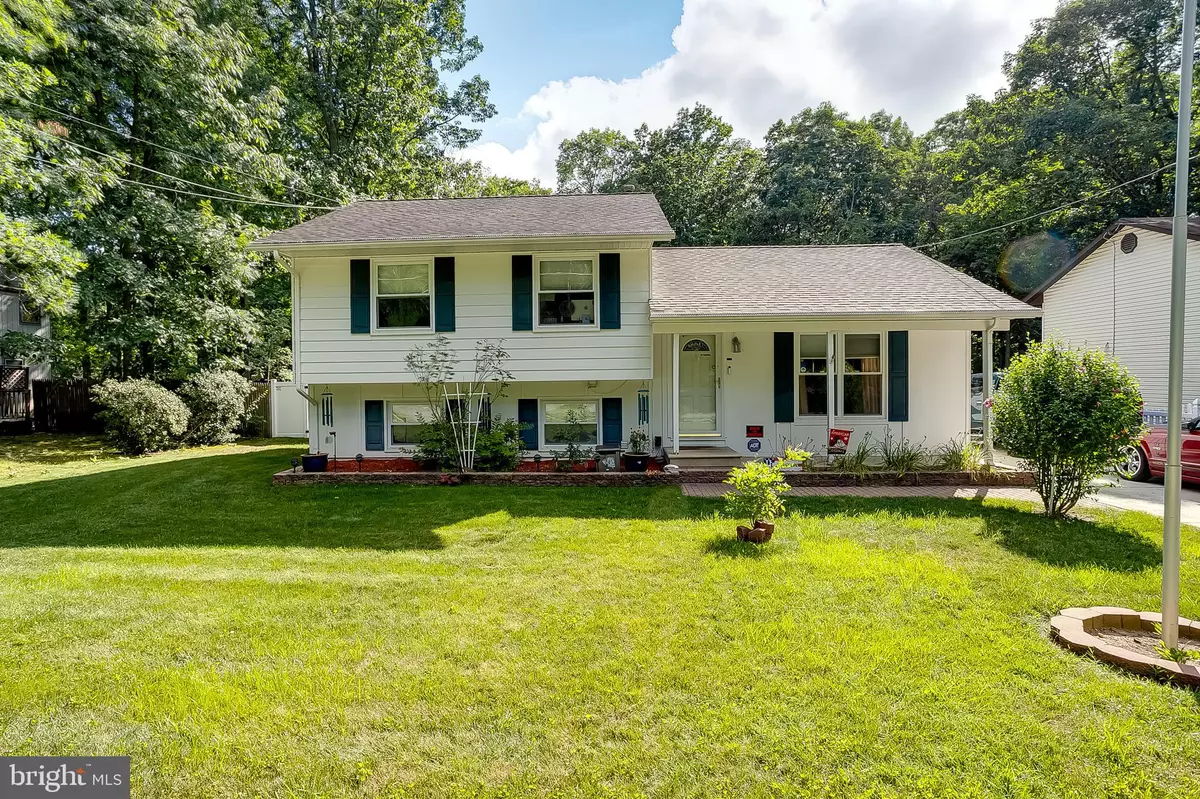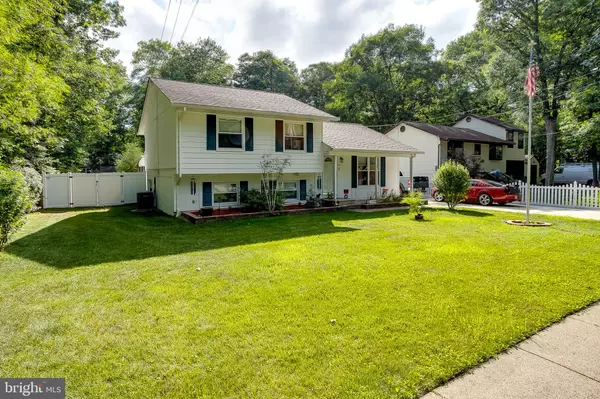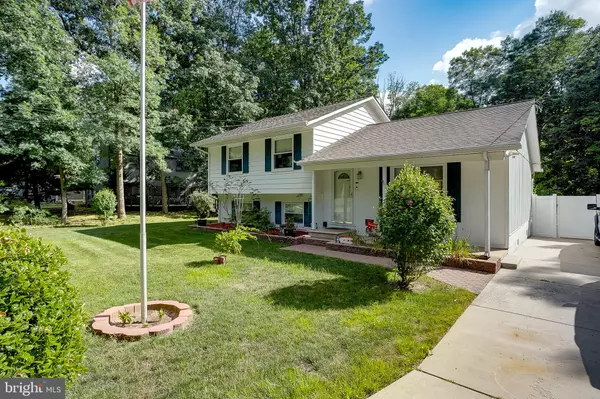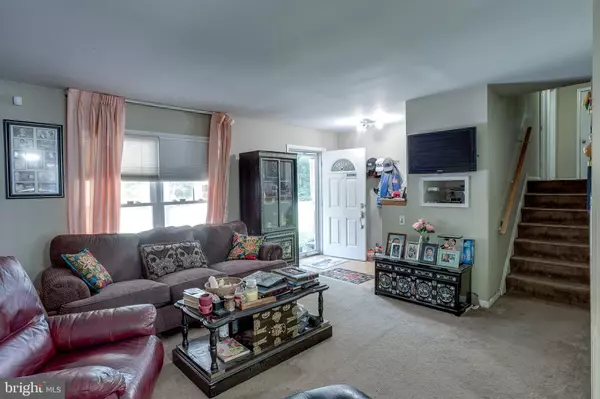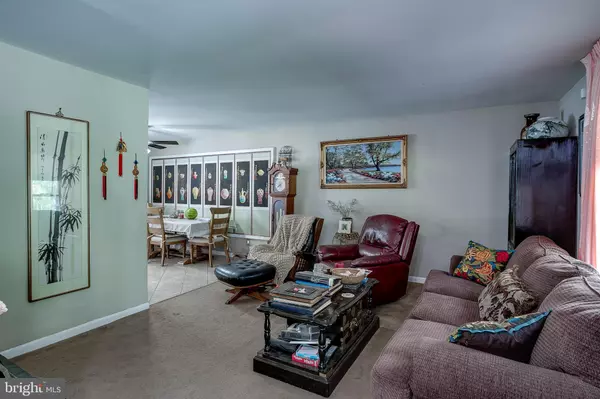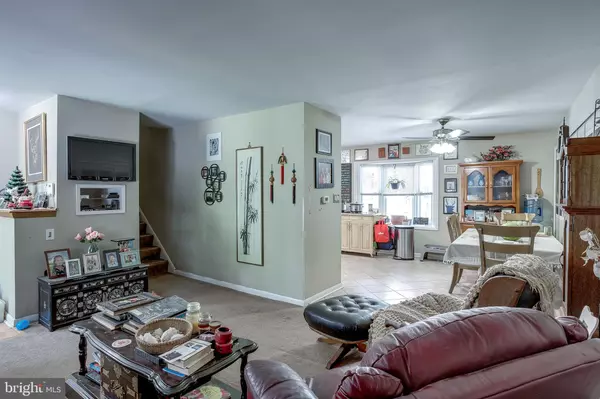$350,000
$350,000
For more information regarding the value of a property, please contact us for a free consultation.
3 Beds
2 Baths
1,708 SqFt
SOLD DATE : 12/18/2024
Key Details
Sold Price $350,000
Property Type Single Family Home
Sub Type Detached
Listing Status Sold
Purchase Type For Sale
Square Footage 1,708 sqft
Price per Sqft $204
Subdivision None Available
MLS Listing ID NJCD2079572
Sold Date 12/18/24
Style Colonial,Split Level
Bedrooms 3
Full Baths 1
Half Baths 1
HOA Y/N N
Abv Grd Liv Area 1,708
Originating Board BRIGHT
Year Built 1976
Annual Tax Amount $7,622
Tax Year 2023
Lot Size 0.260 Acres
Acres 0.26
Lot Dimensions 75.00 x 150.00
Property Description
Welcome to this charming split-level home, offering 3 bedrooms and 1.5 baths. As you approach, you'll be greeted by a paver walkway leading to a bright white exterior that beautifully contrasts with the lush green front yard with sprinkler system and whole home humidifer and gutter helmets. The concrete driveway provides ample parking space. Step inside to find a cozy living room, perfect for relaxing after a long day. The kitchen is a standout feature with its bright white cabinets, large bow window, and a full eat-in area. It boasts stainless steel appliances, a ceramic-tiled backsplash, a deep stainless steel sink, and stunning granite countertops. The owner had the bathroom renovated so that you wouldn't have too. All three bedrooms are generously sized and feature 6-panel doors, ceiling fans and bifold closets. One of the bedrooms is currently set up as an office, showcasing the versatility of the space. There is also a 10 x 20 shed. This home combines comfort, style, and functionality, making it a perfect choice for your next move.
Location
State NJ
County Camden
Area Pine Hill Boro (20428)
Zoning RA
Rooms
Other Rooms Living Room, Bedroom 2, Bedroom 3, Kitchen, Bedroom 1
Basement Interior Access, Partial, Partially Finished
Interior
Interior Features Carpet, Ceiling Fan(s), Dining Area, Entry Level Bedroom, Family Room Off Kitchen, Kitchen - Eat-In, Primary Bath(s), Upgraded Countertops
Hot Water Natural Gas
Heating Forced Air
Cooling Central A/C
Flooring Carpet, Ceramic Tile, Tile/Brick
Equipment Built-In Microwave, Built-In Range, Dishwasher, Disposal, Microwave, Oven - Self Cleaning, Oven/Range - Gas, Refrigerator, Stainless Steel Appliances
Fireplace N
Window Features Bay/Bow
Appliance Built-In Microwave, Built-In Range, Dishwasher, Disposal, Microwave, Oven - Self Cleaning, Oven/Range - Gas, Refrigerator, Stainless Steel Appliances
Heat Source Natural Gas
Laundry Basement
Exterior
Exterior Feature Deck(s), Porch(es)
Garage Spaces 3.0
Fence Other, Vinyl
Utilities Available Cable TV Available, Electric Available, Natural Gas Available, Phone Available, Sewer Available, Water Available
Water Access N
Roof Type Shingle
Accessibility None
Porch Deck(s), Porch(es)
Total Parking Spaces 3
Garage N
Building
Lot Description Level, Front Yard, Rear Yard, SideYard(s)
Story 2
Foundation Brick/Mortar
Sewer Public Sewer
Water Public
Architectural Style Colonial, Split Level
Level or Stories 2
Additional Building Above Grade, Below Grade
Structure Type Dry Wall
New Construction N
Schools
Elementary Schools Albert Bean School
Middle Schools Pine Hill
High Schools Overbrook
School District Pine Hill Borough Board Of Education
Others
Pets Allowed Y
Senior Community No
Tax ID 28-00029-00065
Ownership Fee Simple
SqFt Source Estimated
Security Features Security System
Special Listing Condition Standard
Pets Allowed No Pet Restrictions
Read Less Info
Want to know what your home might be worth? Contact us for a FREE valuation!

Our team is ready to help you sell your home for the highest possible price ASAP

Bought with Megan Alissa Wellington • Coldwell Banker Realty
Learn More About LPT Realty
Realtor | License ID: 658929


