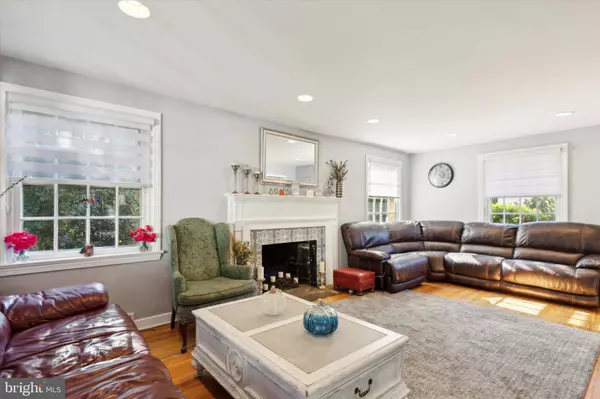$465,000
$489,900
5.1%For more information regarding the value of a property, please contact us for a free consultation.
4 Beds
3 Baths
2,156 SqFt
SOLD DATE : 12/23/2024
Key Details
Sold Price $465,000
Property Type Single Family Home
Sub Type Detached
Listing Status Sold
Purchase Type For Sale
Square Footage 2,156 sqft
Price per Sqft $215
Subdivision Elkins Park
MLS Listing ID PAMC2120926
Sold Date 12/23/24
Style Colonial
Bedrooms 4
Full Baths 2
Half Baths 1
HOA Y/N N
Abv Grd Liv Area 2,156
Originating Board BRIGHT
Year Built 1940
Annual Tax Amount $12,222
Tax Year 2024
Lot Size 0.292 Acres
Acres 0.29
Lot Dimensions 100.00 x 0.00
Property Description
This Spacious Brick Colonial with a lovely lot is set back from the street and nestled on one of the nicest streets in Elkins Park. The oversized Driveway and Detached Garage provide easy access, convenience and ample parking! The Spacious Living Room has a wide open feel , recessed lighting and a wood burning fireplace. This floor plan is great for entertaining, and relaxed living. The updated Kitchen has wood cabinets, some with decorative glass display, granite countertops, stainless steel 5 burner stove with griddle, refrigerator and dishwasher. The spacious Dining Room has French Doors to a wonderful Office addition! There is also a convenient 1st floor Powder Room. There are Lovely grounds, a spacious deck with a covered pergola to relax outdoors in your Summer oasis amidst tranquil surroundings, There is a covered exit to the house from the Detached Garage. Upstairs provides 3 nice sized Bedrooms. The Main Suite has a stall shower and 2 closets. There are 2 additional large Bedrooms with hardwood floors. The Hall Bathroom has a deep jetted bathtub. Walk up to the third floor with a large Finished Attic that serves as the 4th Bedroom for the current owners. As an added bonus there is a Full Finished Basement divided into 3 sections. There is a large Utility/Laundry area, Living area and another large section that could possibly hold your pool table or serve as an additional Bedroom. This home Conveniently located at 611,309,476 and Turnpike. It's only a Quick Train Ride to Center City with your choice of nearby train stations. Shop Local at area Farmer's Market, Whole Foods and Trader Joe's and much more. Seller believes the office and finished attic are not counted in the public record square footage. Seller is offering a 1 year HSA Warranty to the buyer at settlement.
Location
State PA
County Montgomery
Area Cheltenham Twp (10631)
Zoning 1101 RES: 1 FAM
Rooms
Other Rooms Living Room, Dining Room, Bedroom 2, Bedroom 3, Bedroom 4, Kitchen, Den, Bedroom 1, Laundry, Office, Bathroom 1, Bathroom 2, Bonus Room, Half Bath
Basement Full, Partially Finished
Interior
Hot Water Natural Gas
Heating Forced Air
Cooling Central A/C
Flooring Hardwood, Laminate Plank, Carpet, Ceramic Tile
Fireplaces Number 1
Fireplaces Type Wood
Fireplace Y
Heat Source Oil
Laundry Basement
Exterior
Parking Features Other
Garage Spaces 5.0
Utilities Available Natural Gas Available
Water Access N
Roof Type Shingle
Accessibility None
Total Parking Spaces 5
Garage Y
Building
Lot Description Front Yard, Level, Rear Yard
Story 2
Foundation Concrete Perimeter, Other
Sewer Public Sewer
Water Public
Architectural Style Colonial
Level or Stories 2
Additional Building Above Grade, Below Grade
New Construction N
Schools
School District Cheltenham
Others
Senior Community No
Tax ID 31-00-23140-004
Ownership Fee Simple
SqFt Source Assessor
Acceptable Financing Negotiable
Listing Terms Negotiable
Financing Negotiable
Special Listing Condition Standard
Read Less Info
Want to know what your home might be worth? Contact us for a FREE valuation!

Our team is ready to help you sell your home for the highest possible price ASAP

Bought with Eli Qarkaxhia • Compass Pennsylvania, LLC
Learn More About LPT Realty
Realtor | License ID: 658929







