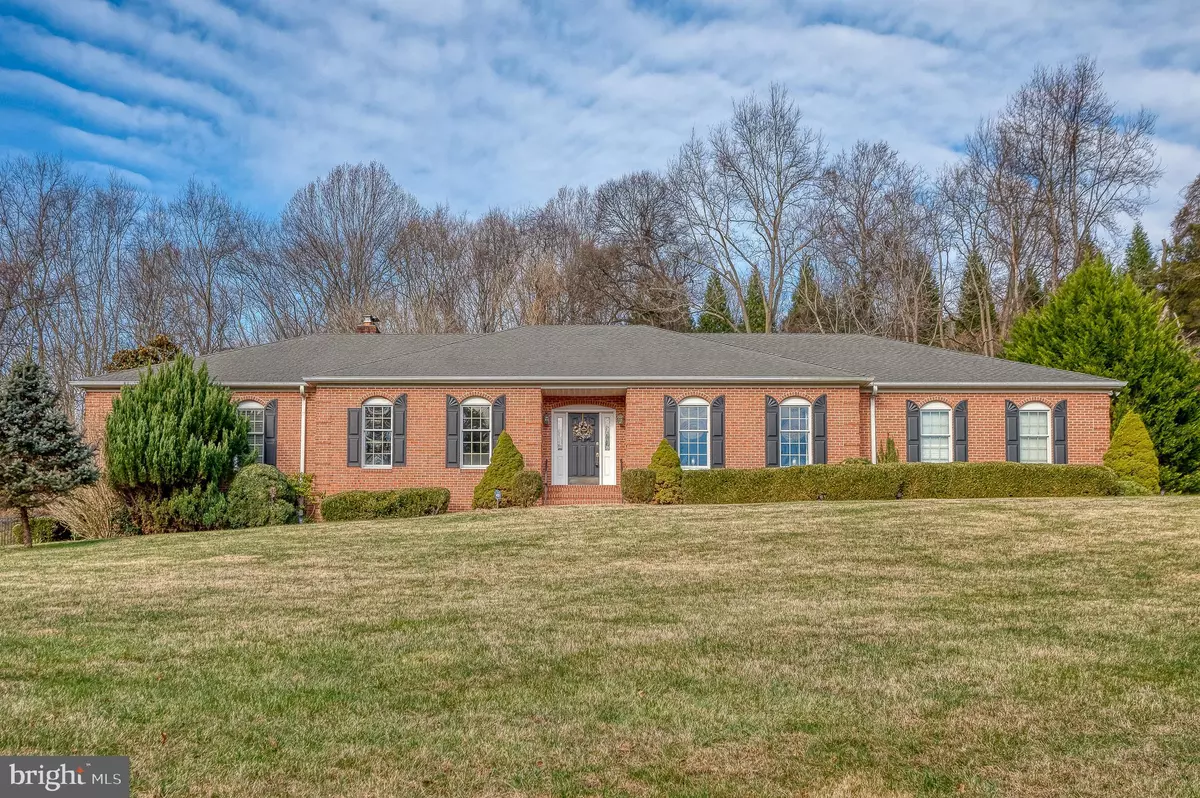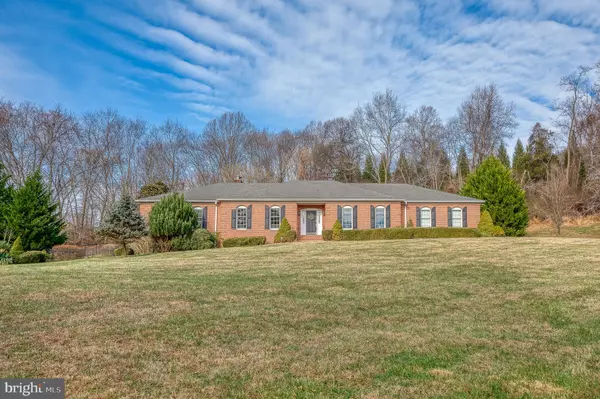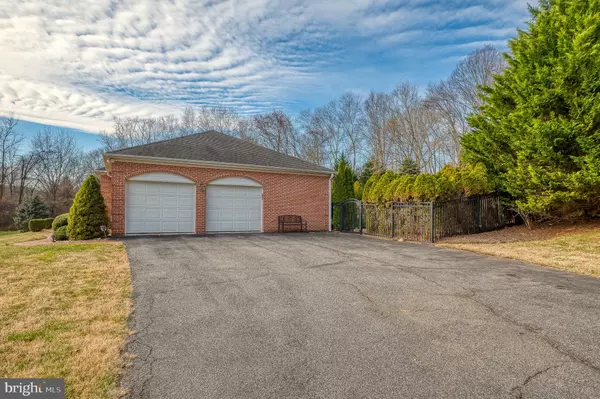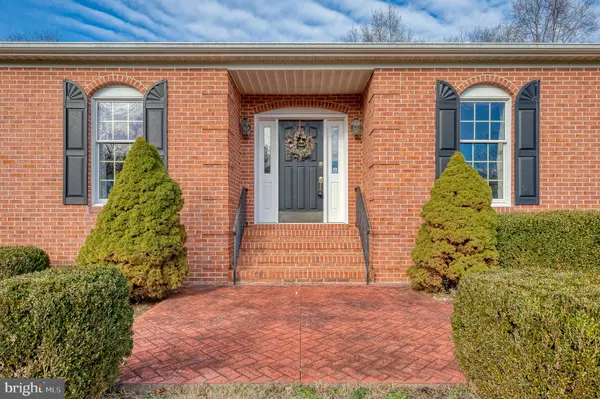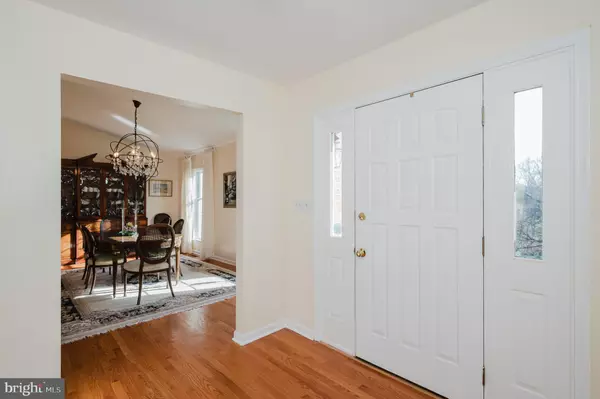$750,000
$800,000
6.3%For more information regarding the value of a property, please contact us for a free consultation.
4 Beds
4 Baths
5,301 SqFt
SOLD DATE : 12/20/2024
Key Details
Sold Price $750,000
Property Type Single Family Home
Sub Type Detached
Listing Status Sold
Purchase Type For Sale
Square Footage 5,301 sqft
Price per Sqft $141
Subdivision Glencoe Oaks
MLS Listing ID MDBC2112408
Sold Date 12/20/24
Style Ranch/Rambler
Bedrooms 4
Full Baths 3
Half Baths 1
HOA Y/N N
Abv Grd Liv Area 3,344
Originating Board BRIGHT
Year Built 1991
Annual Tax Amount $6,987
Tax Year 2024
Lot Size 3.290 Acres
Acres 3.29
Property Description
Welcome to 1100 Lower Glencoe Road, in the sought-after Sparks Elementary and Hereford Middle and High School districts. This all-brick custom built rancher is situated on a more than 3.25-acre lot. It's sure to impress with an inground saltwater system pool resurfaced (2024) with all equipment replaced in 2022. The home is surrounded by extensive hardscaping and retaining walls with a maintenance-free deck, gazebo and wrought iron fence with gates. The main living areas have vaulted ceilings for a spacious feel throughout. The foyer greets you with two closets and hardwood flooring that flows into the living and dining rooms. The eat-in kitchen has a huge center island with granite counters, stainless steel appliances, backsplash, hood vent and sliders. Laundry is tucked away behind the new barn doors. The family room has a wood burning fireplace, hardwoods, recessed lighting and a built-in bar with sliders to exit to the outdoor oasis. You'll find three bedrooms on the main level. A primary with attached, private full bathroom and two closets. The second bedroom has a half bathroom attached and the third accesses a full bathroom in the hall. The walkout lower level is also finished with a fourth bedroom and dual entry full bathroom. Luxury vinyl plank covers the floors, where you'll find ample entertaining space with a rec room (roughed in for fireplace) and bonus area along with storage and a cedar closet. Other recent updates include well pump (2024); HVAC (2023); and water heater (2022).
Location
State MD
County Baltimore
Zoning RESIDENTIAL
Rooms
Other Rooms Living Room, Dining Room, Primary Bedroom, Bedroom 2, Bedroom 3, Bedroom 4, Kitchen, Family Room, Foyer, Recreation Room, Storage Room, Primary Bathroom, Full Bath, Half Bath
Basement Full, Interior Access, Connecting Stairway, Heated, Improved, Side Entrance, Walkout Level
Main Level Bedrooms 3
Interior
Interior Features Breakfast Area, Dining Area, Family Room Off Kitchen, Kitchen - Gourmet, Kitchen - Island, Kitchen - Table Space, Upgraded Countertops, Walk-in Closet(s), Wood Floors, Primary Bath(s), Ceiling Fan(s), Bathroom - Stall Shower, Bathroom - Tub Shower, Built-Ins, Carpet, Chair Railings, Crown Moldings, Entry Level Bedroom, Formal/Separate Dining Room, Kitchen - Eat-In, Pantry, Recessed Lighting, Wet/Dry Bar, Window Treatments
Hot Water Electric
Heating Forced Air, Programmable Thermostat
Cooling Central A/C, Ceiling Fan(s), Programmable Thermostat
Flooring Carpet, Hardwood, Ceramic Tile, Luxury Vinyl Plank
Fireplaces Number 1
Fireplaces Type Fireplace - Glass Doors, Screen, Wood, Mantel(s)
Equipment Washer/Dryer Hookups Only, Cooktop, Cooktop - Down Draft, Dishwasher, Dryer, Exhaust Fan, Icemaker, Microwave, Oven - Self Cleaning, Oven - Single, Oven/Range - Electric, Refrigerator, Range Hood, Washer, Water Dispenser, Water Conditioner - Owned
Fireplace Y
Window Features Screens,Bay/Bow
Appliance Washer/Dryer Hookups Only, Cooktop, Cooktop - Down Draft, Dishwasher, Dryer, Exhaust Fan, Icemaker, Microwave, Oven - Self Cleaning, Oven - Single, Oven/Range - Electric, Refrigerator, Range Hood, Washer, Water Dispenser, Water Conditioner - Owned
Heat Source Electric
Laundry Main Floor, Washer In Unit, Dryer In Unit
Exterior
Exterior Feature Deck(s), Porch(es), Patio(s)
Parking Features Garage - Side Entry, Inside Access, Oversized
Garage Spaces 8.0
Pool In Ground, Fenced
Utilities Available Cable TV, Phone Available
Water Access N
View Garden/Lawn, Trees/Woods
Roof Type Architectural Shingle
Accessibility Other
Porch Deck(s), Porch(es), Patio(s)
Attached Garage 2
Total Parking Spaces 8
Garage Y
Building
Lot Description Backs to Trees, Front Yard, Rear Yard, SideYard(s), Private
Story 2
Foundation Block, Active Radon Mitigation
Sewer Septic Exists
Water Well
Architectural Style Ranch/Rambler
Level or Stories 2
Additional Building Above Grade, Below Grade
Structure Type High,Dry Wall,9'+ Ceilings,Vaulted Ceilings
New Construction N
Schools
Elementary Schools Sparks
Middle Schools Hereford
High Schools Hereford
School District Baltimore County Public Schools
Others
Senior Community No
Tax ID 04082100002482
Ownership Fee Simple
SqFt Source Assessor
Security Features Smoke Detector
Acceptable Financing Cash, FHA, VA, Conventional
Listing Terms Cash, FHA, VA, Conventional
Financing Cash,FHA,VA,Conventional
Special Listing Condition Standard
Read Less Info
Want to know what your home might be worth? Contact us for a FREE valuation!

Our team is ready to help you sell your home for the highest possible price ASAP

Bought with Timothy Langhauser • Compass Home Group, LLC
Learn More About LPT Realty
Realtor | License ID: 658929


