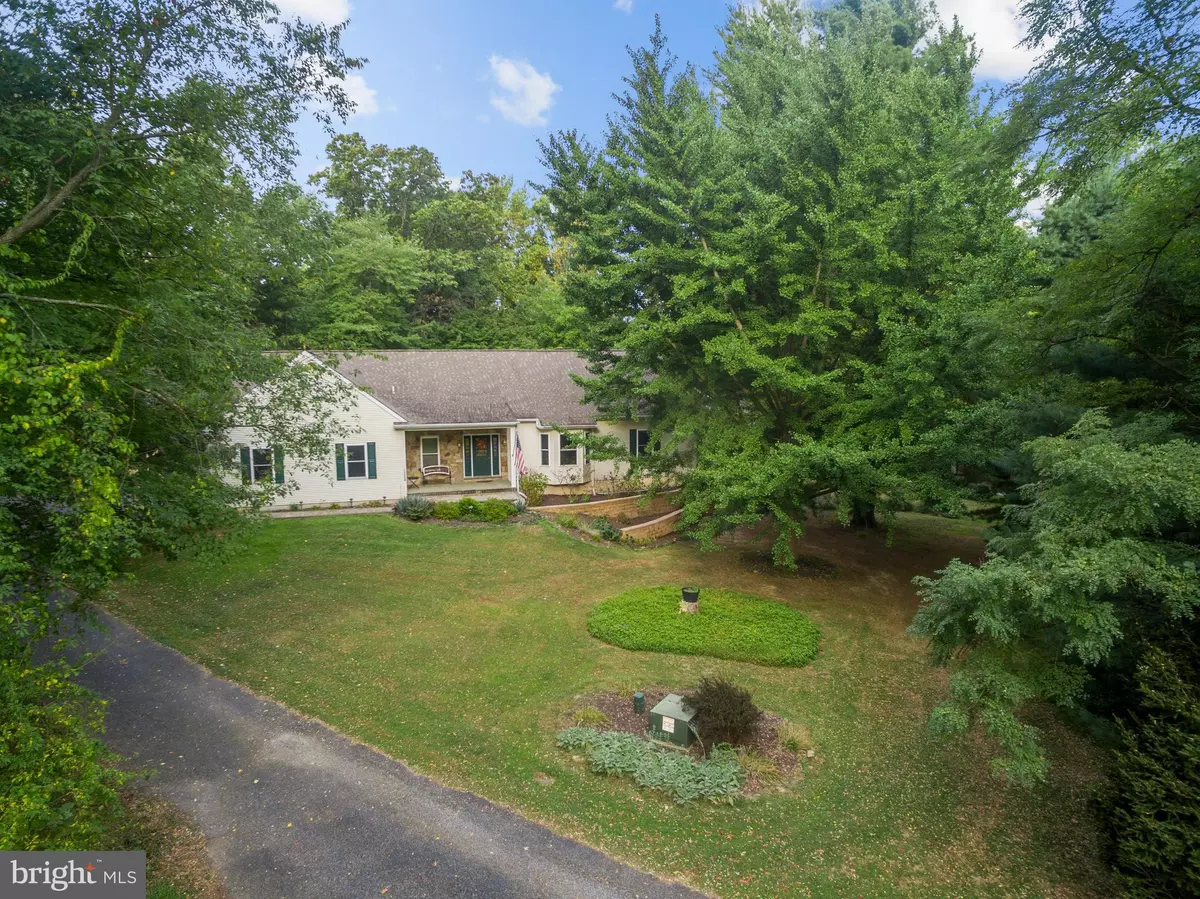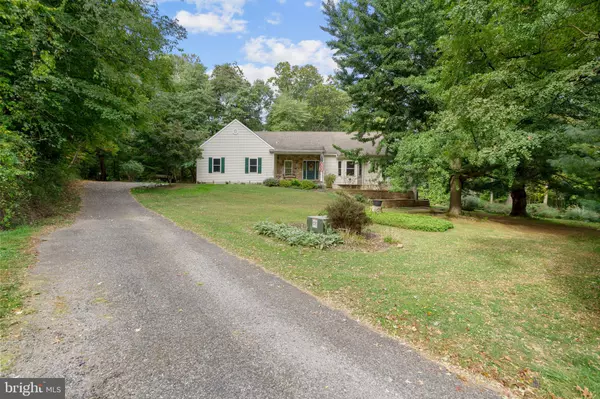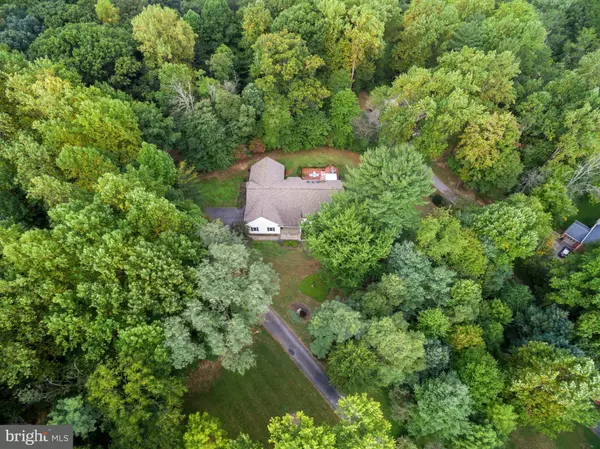$750,000
$789,900
5.1%For more information regarding the value of a property, please contact us for a free consultation.
3 Beds
4 Baths
2,882 SqFt
SOLD DATE : 12/18/2024
Key Details
Sold Price $750,000
Property Type Single Family Home
Sub Type Detached
Listing Status Sold
Purchase Type For Sale
Square Footage 2,882 sqft
Price per Sqft $260
Subdivision None Available
MLS Listing ID PADE2075782
Sold Date 12/18/24
Style Ranch/Rambler
Bedrooms 3
Full Baths 2
Half Baths 2
HOA Y/N N
Abv Grd Liv Area 2,882
Originating Board BRIGHT
Year Built 2000
Annual Tax Amount $10,105
Tax Year 2023
Lot Size 2.000 Acres
Acres 2.0
Lot Dimensions 0.00 x 0.00
Property Description
Welcome to 319 Llewlyn Rd., Chester Heights Pa., Absolutely One of Garnet Valleys Finest! You Must See This Custom Built Ranch, Situated on a Gorgeous 2 Acre Flag Lot, Featuring Stunning Vaulted Ceilings Throughout on a Private Wooded Lot! Main Floor Features: Welcoming Foyer Entry, Powder Room, Stunning & Sun Filled Open Concept Dining Room - Living Room - Kitchen & Breakfast Room Combo, Primary Suite Features: Impressive Vaulted Ceilings, Custom Windows, French Doors to Private Balcony - Flex Space for Office/ Sitting/Exercise Rm.(you decide) - Primary Walk-in-Closet & Spacious Primary Bath, Two Additional Bedrooms, Center Hall Bathroom, Laundry & Interior Access to Garage. Lower Level Features: Full Walkout - Daylight Basement w/ Over 2K of Unfinished Square Ft. & 2nd Powder Room , Space Offers Tremendous Potential to Add & Expand Living Spaces. Upgrades & Extras Include: Large Private Driveway, Side Entry Oversized 2 Car Garage, Custom Oversized Deck, Covered Front Entry & Stone Walkway, Private Wooded Lot, Centrally Located, Minutes to Wawa Train Station, Rt.1, I476, I95, Schools, Shopping, Parks & Restaurants, Low Taxes, Award Winning Schools & So Much More! Don't Miss This One! Call & See it Today!
Location
State PA
County Delaware
Area Chester Heights Boro (10406)
Zoning RES
Rooms
Basement Full, Unfinished
Main Level Bedrooms 3
Interior
Hot Water Propane
Heating Heat Pump(s)
Cooling Central A/C
Fireplaces Number 2
Fireplaces Type Wood, Gas/Propane
Fireplace Y
Heat Source Electric
Laundry Main Floor
Exterior
Exterior Feature Deck(s), Porch(es)
Parking Features Garage - Front Entry, Oversized
Garage Spaces 7.0
Water Access N
Accessibility None
Porch Deck(s), Porch(es)
Attached Garage 2
Total Parking Spaces 7
Garage Y
Building
Lot Description Front Yard, Rear Yard, SideYard(s), Trees/Wooded, Flag
Story 1
Foundation Other
Sewer On Site Septic
Water Well
Architectural Style Ranch/Rambler
Level or Stories 1
Additional Building Above Grade, Below Grade
New Construction N
Schools
Elementary Schools Garnet Valley Elem
Middle Schools Garnet Valley
High Schools Garnet Valley High
School District Garnet Valley
Others
Senior Community No
Tax ID 06-00-00050-05
Ownership Fee Simple
SqFt Source Estimated
Special Listing Condition Standard
Read Less Info
Want to know what your home might be worth? Contact us for a FREE valuation!

Our team is ready to help you sell your home for the highest possible price ASAP

Bought with Thomas Toole III • RE/MAX Main Line-West Chester
Learn More About LPT Realty
Realtor | License ID: 658929







