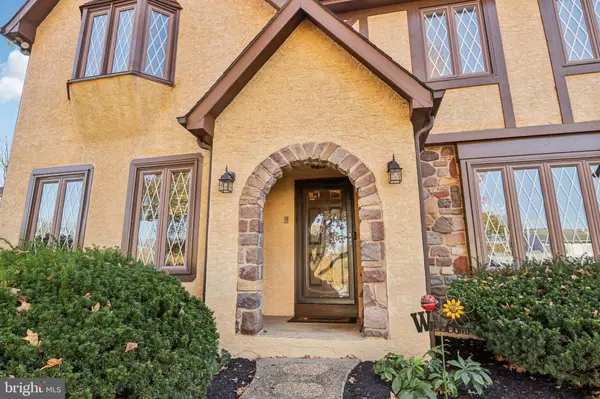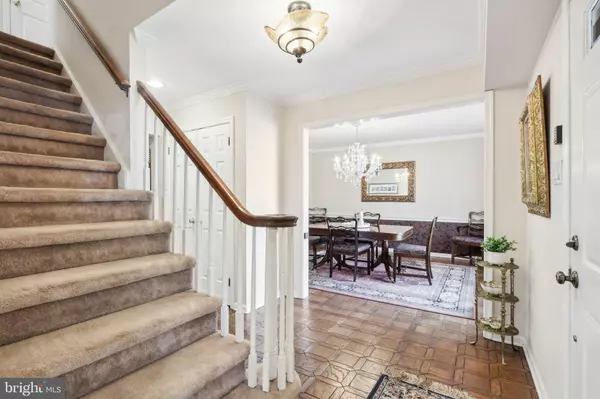$650,000
$599,900
8.4%For more information regarding the value of a property, please contact us for a free consultation.
4 Beds
3 Baths
2,748 SqFt
SOLD DATE : 12/20/2024
Key Details
Sold Price $650,000
Property Type Single Family Home
Sub Type Detached
Listing Status Sold
Purchase Type For Sale
Square Footage 2,748 sqft
Price per Sqft $236
Subdivision None Available
MLS Listing ID PAMC2122184
Sold Date 12/20/24
Style Colonial
Bedrooms 4
Full Baths 2
Half Baths 1
HOA Y/N N
Abv Grd Liv Area 2,748
Originating Board BRIGHT
Year Built 1984
Annual Tax Amount $11,374
Tax Year 2023
Lot Size 0.321 Acres
Acres 0.32
Lot Dimensions 86.00 x 0.00
Property Description
Welcome to your dream home at 2050 Butternut Drive in highly-desirable Huntingdon Valley! This charming 4-bedroom/2.5-bathroom colonial offers 2,748 square feet of well-maintained living space. Nestled on a generous 1/3 of an acre lot, this home is perfect for those who appreciate both comfort and style. Coupled with that, this property has been occupied by its original owner for the past forty years, who has taken great pride in maintaining and updating the home!
As you enter through the foyer, you will discover a spacious and functional main level layout. The oversized living room allows plenty of natural light to seep in and bring a sense of cheerfulness to the home. The elegant dining room is a great space to entertain and is adjacent to the kitchen, which has been updated and features a granite island, an abundance of cabinetry, along with a walk-in pantry ... something that everybody wants! The quaint living room features a wood-burning fireplace, and provides direct access to the wonderful screened in porch. This space is the perfect place to enjoy morning coffee or evening gatherings. The half bathroom and laundry room complete the main level. Head upstairs to the primary bedroom, and find an expanded and updated primary bathroom, featuring two sinks and an updated tiled shower. The converted closet space is MASSIVE, and features plenty of shelving, room for hangers, and even an island! It also has a rear set of steps that takes you back down to the kitchen! This is a must-see! The other three bedrooms on this level are all nicely-sized and possess great closet space. The full bathroom in the hall completes the second level. Don't forget the basement which has two finished rooms that are flexible spaces and could serve a variety of needs. There is also an unfinished portion of the basement, which houses all of the utilities and provides an enormous storage area. Speaking of utilities, the heater, air conditioner, and hot water heater were all replaced in 2023! Head out back and find the private, fenced-in rear yard, which could serve a number of purposes. Situated on a peaceful cul de sac, this home offers a sense of privacy and tranquility.
In addition to the wonderful features that this property possesses, it is aligned with the fantastic Upper Moreland School District, and is conveniently located near the PA Turnpike, making a commute to New Jersey, Philadelphia, or King of Prussia a breeze.
When you factor in the great features of this spacious home, its ideal location, and how well-maintained it is, it surely stands out among its competition. Don't miss the opportunity to make this charming house your new home sweet home! Schedule your showing today and see all that this great property has to offer!
Location
State PA
County Montgomery
Area Upper Moreland Twp (10659)
Zoning RESIDENTIAL
Rooms
Other Rooms Living Room, Dining Room, Primary Bedroom, Bedroom 2, Bedroom 3, Bedroom 4, Kitchen, Family Room, Basement, Foyer, Laundry, Primary Bathroom, Full Bath, Half Bath, Screened Porch
Basement Partially Finished
Interior
Hot Water Electric
Heating Heat Pump(s)
Cooling Central A/C
Fireplaces Number 1
Fireplace Y
Heat Source Electric
Exterior
Parking Features Garage - Front Entry
Garage Spaces 5.0
Water Access N
Accessibility None
Attached Garage 2
Total Parking Spaces 5
Garage Y
Building
Story 2
Foundation Block
Sewer Public Sewer
Water Public
Architectural Style Colonial
Level or Stories 2
Additional Building Above Grade, Below Grade
New Construction N
Schools
Elementary Schools Upper Moreland Primary School
Middle Schools Upper Moreland
High Schools Upper Moreland
School District Upper Moreland
Others
Senior Community No
Tax ID 59-00-01802-083
Ownership Fee Simple
SqFt Source Assessor
Acceptable Financing Cash, Conventional
Listing Terms Cash, Conventional
Financing Cash,Conventional
Special Listing Condition Standard
Read Less Info
Want to know what your home might be worth? Contact us for a FREE valuation!

Our team is ready to help you sell your home for the highest possible price ASAP

Bought with William Lynn • RE/MAX Realty Services-Bensalem
Learn More About LPT Realty
Realtor | License ID: 658929







