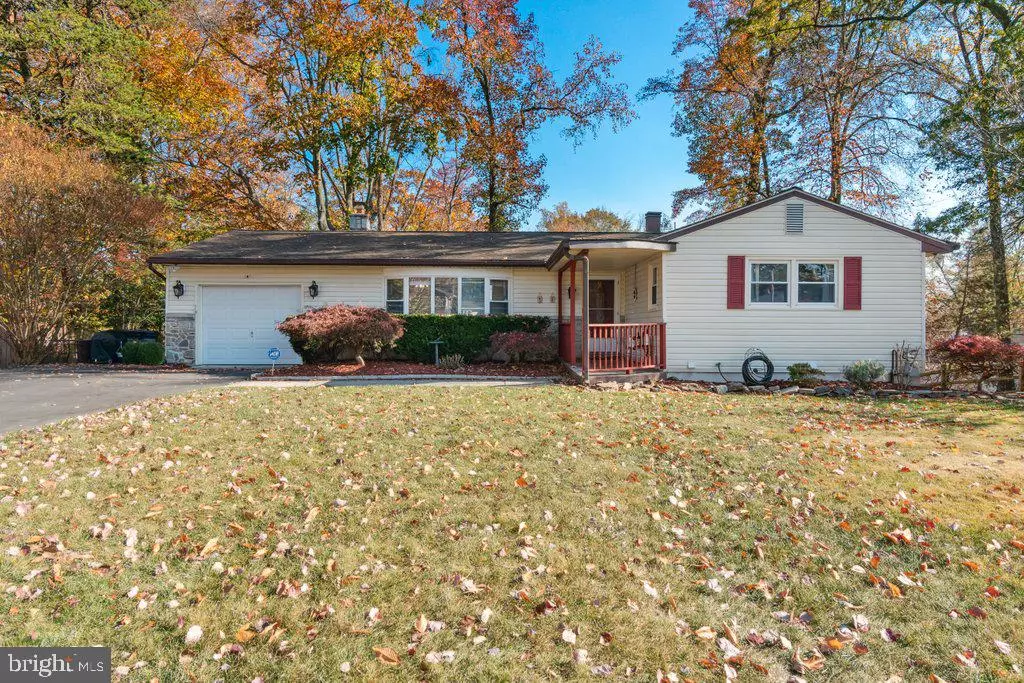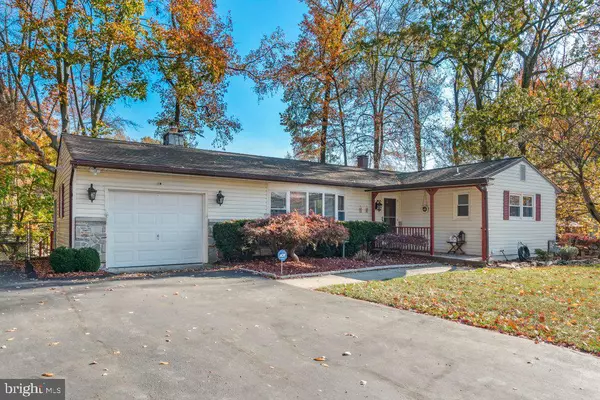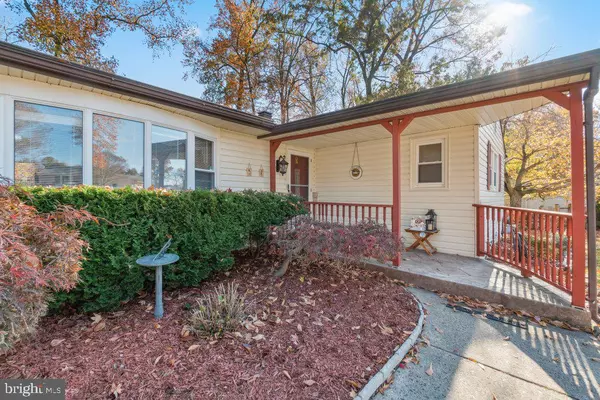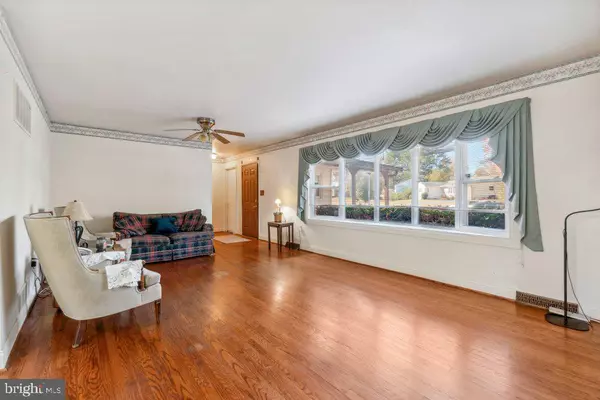$335,000
$325,000
3.1%For more information regarding the value of a property, please contact us for a free consultation.
4 Beds
3 Baths
1,960 SqFt
SOLD DATE : 12/20/2024
Key Details
Sold Price $335,000
Property Type Single Family Home
Sub Type Detached
Listing Status Sold
Purchase Type For Sale
Square Footage 1,960 sqft
Price per Sqft $170
Subdivision Hillcrest Manor
MLS Listing ID MDHR2036994
Sold Date 12/20/24
Style Ranch/Rambler
Bedrooms 4
Full Baths 2
Half Baths 1
HOA Y/N N
Abv Grd Liv Area 1,310
Originating Board BRIGHT
Year Built 1966
Annual Tax Amount $3,796
Tax Year 2024
Lot Size 0.355 Acres
Acres 0.36
Property Description
Welcome to this charming home in the serene Hillcrest Manor neighborhood. This 4 bedroom 2.5 bath residence with abundant natural light offers a warm an inviting atmosphere. The main level boasts stunning hardwood floors , as well as a three-season room featuring a hot tub that opens onto a traquil deck. The kichen is equipped with a new gas stove and the completely updated full bath adds modern convenience.
Downstairs, the finished basment includes a spacious rec room, an additional bedroom or bonus room with a gas fireplace, a full bath, a storage room, a workshop room, and a laundry room. The fully fenced backyard offers both privacy and functionality, complete with a well-maintained shed for extra storage. Enjoy ample parking options with space in your garage, driveway, or on the street.
Location
State MD
County Harford
Zoning R1
Rooms
Other Rooms Living Room, Dining Room, Primary Bedroom, Bedroom 2, Bedroom 3, Bedroom 4, Kitchen, Laundry, Recreation Room, Storage Room, Workshop
Basement Partially Finished, Walkout Level
Main Level Bedrooms 3
Interior
Hot Water Natural Gas
Heating Forced Air, Heat Pump - Gas BackUp
Cooling Central A/C
Fireplaces Number 1
Fireplaces Type Gas/Propane
Fireplace Y
Heat Source Natural Gas
Exterior
Parking Features Garage Door Opener
Garage Spaces 1.0
Water Access N
Accessibility None
Attached Garage 1
Total Parking Spaces 1
Garage Y
Building
Story 2
Foundation Permanent
Sewer Public Sewer
Water Public
Architectural Style Ranch/Rambler
Level or Stories 2
Additional Building Above Grade, Below Grade
New Construction N
Schools
School District Harford County Public Schools
Others
Senior Community No
Tax ID 1302012928
Ownership Fee Simple
SqFt Source Assessor
Special Listing Condition Standard
Read Less Info
Want to know what your home might be worth? Contact us for a FREE valuation!

Our team is ready to help you sell your home for the highest possible price ASAP

Bought with Mark T Lyons • EXIT Preferred Realty, LLC
Learn More About LPT Realty
Realtor | License ID: 658929







