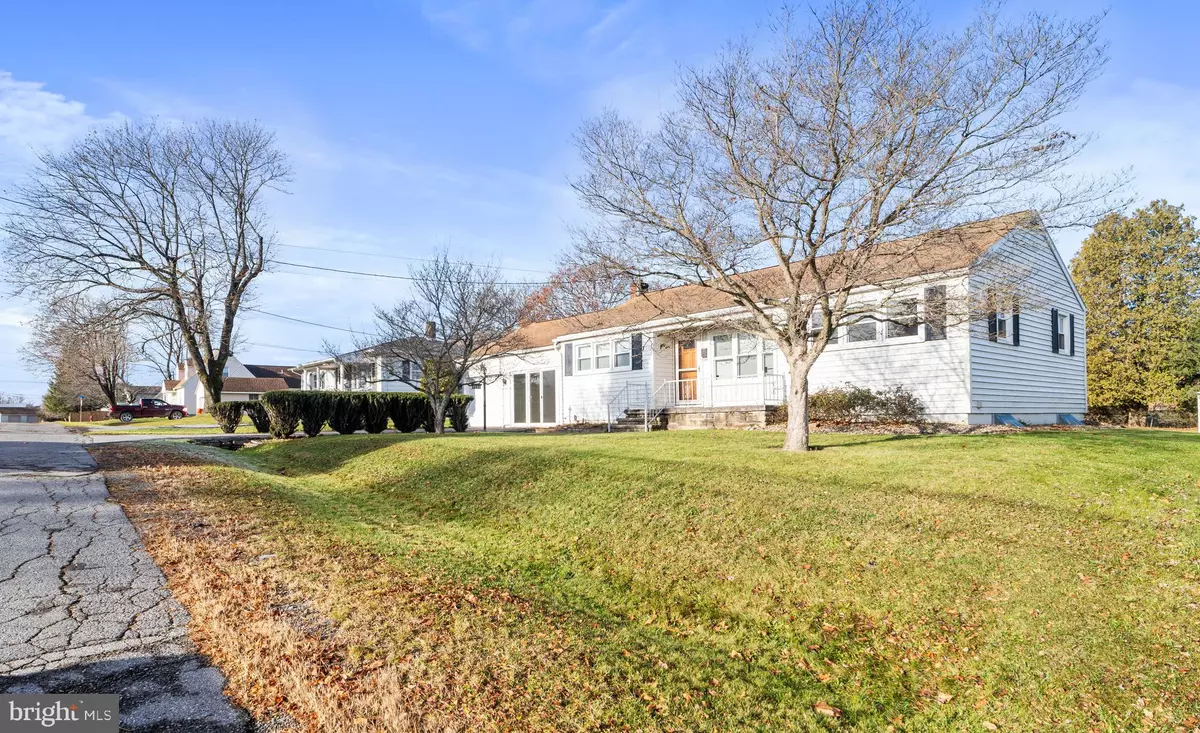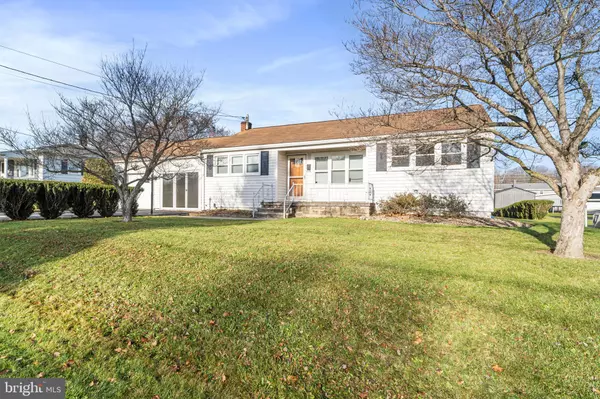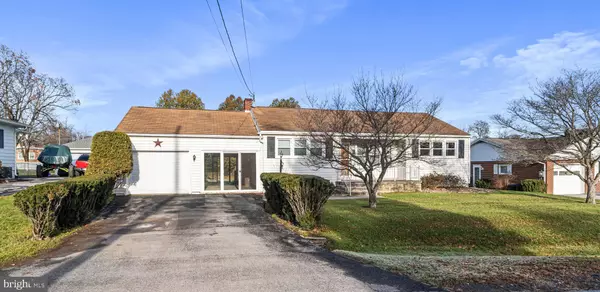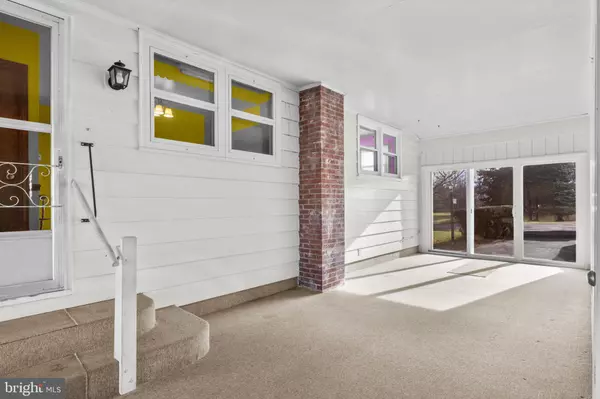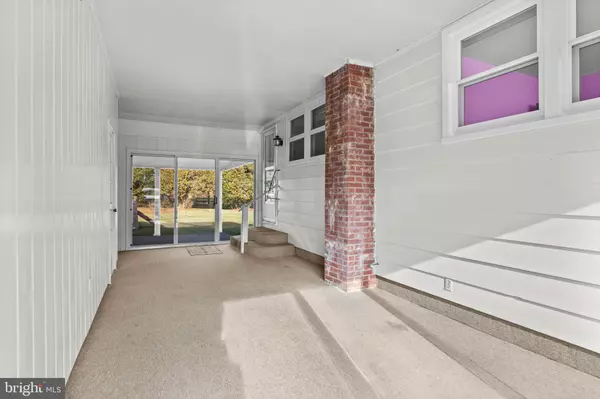$147,000
$145,000
1.4%For more information regarding the value of a property, please contact us for a free consultation.
3 Beds
1 Bath
1,734 SqFt
SOLD DATE : 12/18/2024
Key Details
Sold Price $147,000
Property Type Single Family Home
Sub Type Detached
Listing Status Sold
Purchase Type For Sale
Square Footage 1,734 sqft
Price per Sqft $84
Subdivision None Available
MLS Listing ID PACD2044146
Sold Date 12/18/24
Style Ranch/Rambler
Bedrooms 3
Full Baths 1
HOA Y/N N
Abv Grd Liv Area 1,044
Originating Board BRIGHT
Year Built 1953
Annual Tax Amount $1,623
Tax Year 2023
Lot Size 10,454 Sqft
Acres 0.24
Lot Dimensions 0.00 x 0.00
Property Description
Welcome to this inviting 3-bedroom, 1-bathroom ranch-style home, perfectly nestled on a spacious lot with access to the rear alley. This property offers a serene retreat with a level yard and covered patio perfect for outdoor entertaining. This home is easy to maintain- making it an ideal choice for first-time buyers, downsizers, or anyone seeking single-level living. Inside, you'll find a cozy layout with three comfortable bedrooms, a well-appointed bathroom, and a bright kitchen complete with appliances to make moving in a breeze. The attached breezeway adds versatility, serving as the perfect spot for relaxing, entertaining, or accessing the home on winter days. The full basement offers ample storage and potential for a home gym, playroom, or a workshop to suit your needs. You'll appreciate the convenience of the 1-car garage, ideal for parking or extra storage, along with public utilities for hassle-free living. Located on a peaceful street with easy access to local amenities, this home combines comfort, convenience, and charm. Just 25 minutes to Penn State University and surrounding areas. Don't miss this opportunity—schedule your private showing today! Some images have been virtually staged for furniture placement examples.
Location
State PA
County Clearfield
Area Chester Hill Boro (158003)
Zoning RESIDENTIAL
Rooms
Basement Full
Main Level Bedrooms 3
Interior
Interior Features Carpet, Pantry, Wood Floors
Hot Water Electric
Heating Forced Air
Cooling None
Flooring Hardwood
Fireplace N
Heat Source Oil
Exterior
Parking Features Inside Access, Built In
Garage Spaces 1.0
Water Access N
Roof Type Shingle
Accessibility None
Attached Garage 1
Total Parking Spaces 1
Garage Y
Building
Story 1
Foundation Block
Sewer Public Sewer
Water Public
Architectural Style Ranch/Rambler
Level or Stories 1
Additional Building Above Grade, Below Grade
New Construction N
Schools
Elementary Schools Philipsburg
School District Philipsburg-Osceola Area
Others
Senior Community No
Tax ID 0030P1233300017
Ownership Fee Simple
SqFt Source Assessor
Acceptable Financing Cash, Conventional, FHA, VA
Listing Terms Cash, Conventional, FHA, VA
Financing Cash,Conventional,FHA,VA
Special Listing Condition Standard
Read Less Info
Want to know what your home might be worth? Contact us for a FREE valuation!

Our team is ready to help you sell your home for the highest possible price ASAP

Bought with NON MEMBER • Non Subscribing Office
Learn More About LPT Realty
Realtor | License ID: 658929


