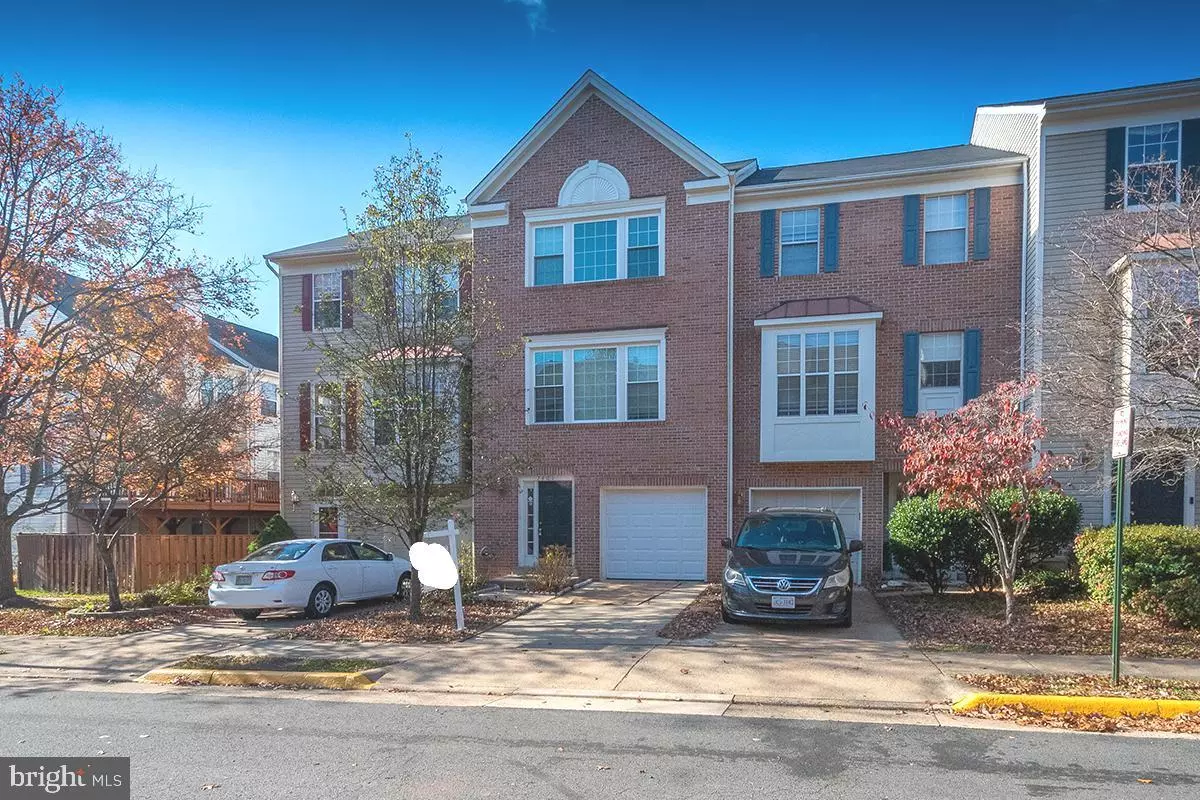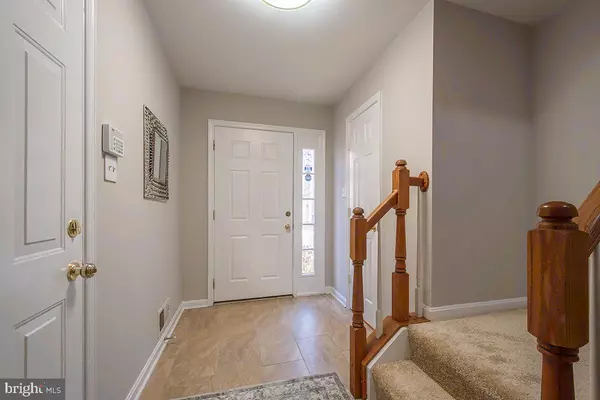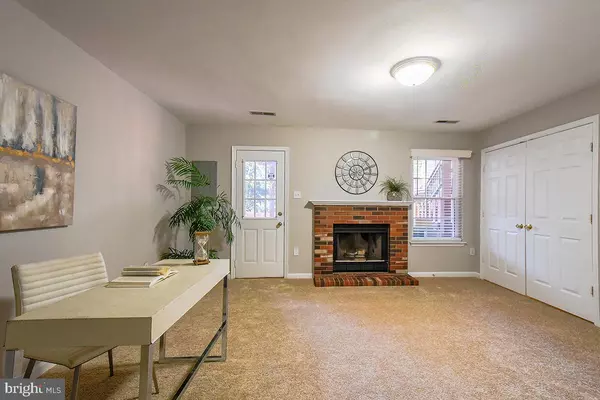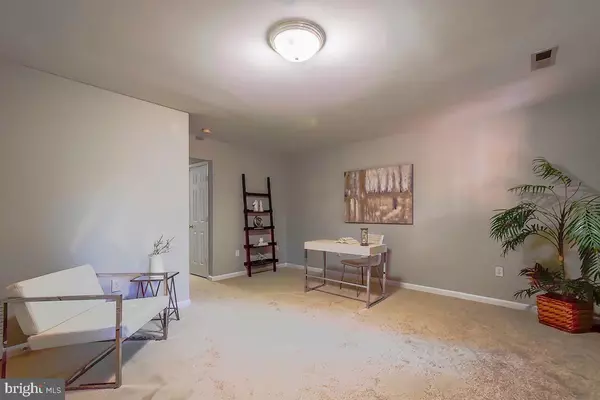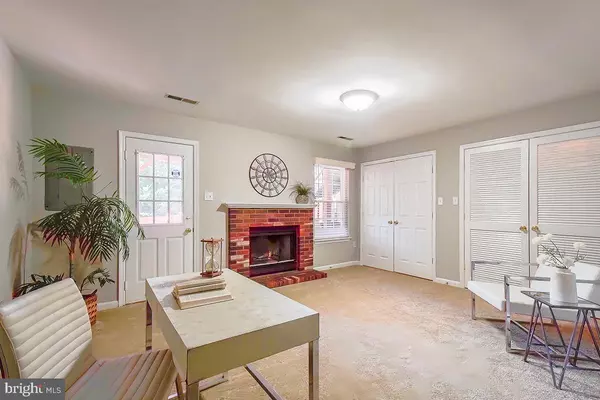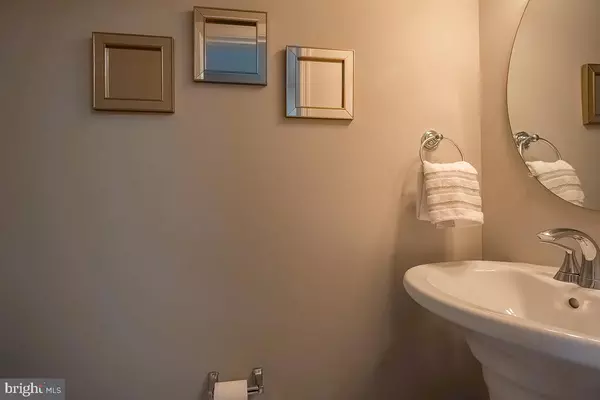$658,000
$619,990
6.1%For more information regarding the value of a property, please contact us for a free consultation.
3 Beds
4 Baths
2,180 SqFt
SOLD DATE : 12/18/2024
Key Details
Sold Price $658,000
Property Type Townhouse
Sub Type Interior Row/Townhouse
Listing Status Sold
Purchase Type For Sale
Square Footage 2,180 sqft
Price per Sqft $301
Subdivision Mcnair Farms Landbay
MLS Listing ID VAFX2210862
Sold Date 12/18/24
Style Colonial
Bedrooms 3
Full Baths 2
Half Baths 2
HOA Fees $79/mo
HOA Y/N Y
Abv Grd Liv Area 1,460
Originating Board BRIGHT
Year Built 1994
Annual Tax Amount $6,180
Tax Year 2024
Lot Size 1,500 Sqft
Acres 0.03
Property Description
LOCATION, LOCATION, LOCATION!!NORTH EAST FACED SUN FILLED TOWN HOME. YOU DON'T WANT TO MISS THIS BEAUTIFUL TOWNHOME TUCKED AWAY IN TREE-LINED MCNAIR FARMS, JUST MINUTES TO THE TOLL RD,AIRPORT, RESTON TOWN CENTER, FRYING PAN PARK, AND ONLY 1.4 MILES TO METRO. WHETHER YOU COME IN THE FRONT DOOR OR THE GARAGE, ENTER INTO A SOARING TWO STORY FOYER AND HEAD UPSTAIRS TO THE MAIN LIVING LEVEL WITH PLENTY OF UPDATES. THE OPEN CONCEPT LIVING AND DINING ROOMS FEATURE WOOD FLOORS AND MODERN LIGHT FIXTURES. YOUR NEW KITCHEN BOASTS SLEEK CABINETS, GRANITE COUNTERTOPS, STAINLESS APPLIANCES, AND LOTS OF STORAGE WITH A SEPARATE PANTRY. OFF THE EAT-IN KITCHEN, THE SLIDING GLASS DOORS LEAD TO A DECK WITH ROOM TO GRILL, EAT, AND RELAX, ALL BACKING TO COMMON AREA AND TREES. UPSTAIRS, YOU WILL FIND YOUR PRIMARY BEDROOM SUITE WITH A CLOSET AND PRIVATE BATHROOM. ENJOY GETTING READY FOR THE DAY IN THE UPGRADED BATHROOM WITH CONTEMPORARY FINISHES, LARGE SHOWER, AND DUAL SINK VANITY. TWO ADDITIONAL BEDROOMS AND A FULLY UPDATED HALL BATHROOM COMPLETE THE TOP FLOOR. BACK DOWNSTAIRS, THE FIRST FLOOR REC ROOM WITH COZY GAS FIREPLACE LEADS TO PRIVATE FENCED BACKYARD WITH PATIO, GIVING YOU A LOW MAINTENANCE SPACE MADE FOR ENTERTAINING. THERE'S A LOT TO LOVE ABOUT LIVING IN MCNAIR FARMS (TOT LOTS, TRAILS, COMMUNITY POOL, BASKETBALL COURTS, ETC.) BRAND NEW PAINT, LIGHT FIXTURES,STOVE,REFRIGERATOR AND DISWASHER.WINDOWS (2021)
Location
State VA
County Fairfax
Zoning 316
Rooms
Other Rooms Living Room, Dining Room, Primary Bedroom, Bedroom 2, Bedroom 3, Kitchen, Family Room
Basement Outside Entrance, Fully Finished, Walkout Level
Interior
Interior Features Kitchen - Table Space, Window Treatments, Primary Bath(s), Wood Floors, Floor Plan - Open
Hot Water Natural Gas
Heating Heat Pump(s)
Cooling Ceiling Fan(s), Central A/C
Fireplaces Number 1
Equipment Dishwasher, Disposal, Dryer, Exhaust Fan, Icemaker, Oven/Range - Gas, Refrigerator, Washer
Fireplace Y
Window Features Double Pane
Appliance Dishwasher, Disposal, Dryer, Exhaust Fan, Icemaker, Oven/Range - Gas, Refrigerator, Washer
Heat Source Natural Gas
Laundry Dryer In Unit, Washer In Unit
Exterior
Exterior Feature Deck(s)
Parking Features Garage Door Opener
Garage Spaces 2.0
Fence Rear
Amenities Available Common Grounds, Community Center, Jog/Walk Path, Pool - Outdoor, Tennis Courts, Tot Lots/Playground, Basketball Courts
Water Access N
View Trees/Woods
Roof Type Composite
Accessibility None
Porch Deck(s)
Attached Garage 1
Total Parking Spaces 2
Garage Y
Building
Lot Description Backs - Open Common Area, Backs to Trees
Story 3
Foundation Slab
Sewer Public Sewer
Water Public
Architectural Style Colonial
Level or Stories 3
Additional Building Above Grade, Below Grade
Structure Type Vaulted Ceilings
New Construction N
Schools
School District Fairfax County Public Schools
Others
Pets Allowed Y
HOA Fee Include Common Area Maintenance,Management,Pool(s),Snow Removal,Trash
Senior Community No
Tax ID 0163 04 0060
Ownership Fee Simple
SqFt Source Assessor
Special Listing Condition Standard
Pets Allowed No Pet Restrictions
Read Less Info
Want to know what your home might be worth? Contact us for a FREE valuation!

Our team is ready to help you sell your home for the highest possible price ASAP

Bought with Rakesh Kumar • Samson Properties
Learn More About LPT Realty
Realtor | License ID: 658929


