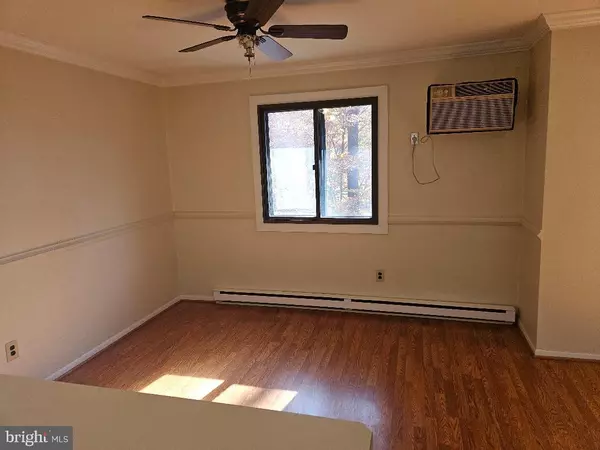$239,000
$254,900
6.2%For more information regarding the value of a property, please contact us for a free consultation.
2 Beds
2 Baths
1,104 SqFt
SOLD DATE : 12/18/2024
Key Details
Sold Price $239,000
Property Type Condo
Sub Type Condo/Co-op
Listing Status Sold
Purchase Type For Sale
Square Footage 1,104 sqft
Price per Sqft $216
Subdivision Woodmont North
MLS Listing ID PACT2086346
Sold Date 12/18/24
Style Unit/Flat
Bedrooms 2
Full Baths 2
Condo Fees $368/mo
HOA Y/N N
Abv Grd Liv Area 1,104
Originating Board BRIGHT
Year Built 1973
Annual Tax Amount $1,981
Tax Year 2023
Lot Dimensions 0.00 x 0.00
Property Description
Woodmont North 2 bedroom and 2 full bath unit ready for new owners. Recent updates include stacked washer/dryer, dishwasher, hot water heater, 6 panel doors, crown molding and all interior painted. This unit is bright and cheery as the kitchen, dining room and living room are southeast facing which provides for lots of early day sunshine to start your day off. The kitchen has plenty of counter space, electric stove and is conveniently located next to the dining area. The spacious living room offers plenty of space for furniture layout, plus slider to outside balcony, which allows for lots of natural light. The bedrooms include a spacious primary bedroom with full bath, second bedroom and a full hall bath. Both tub/showers have been repainted to an appealing white color. For convenience, the unit includes a stacked washer and dryer. There is adequate storage available with a 7'x4' walk-in storage closet located inside the unit, plus additional secured storage space located in the outside hallway storage room. The association fee includes lawn care, exterior building maintenance, snow removal, water, sewer and trash fees. Additionally, the association fee includes pool passes to the community pool, and a playground in the open area.
Location
State PA
County Chester
Area East Caln Twp (10340)
Zoning R50
Rooms
Other Rooms Living Room, Dining Room, Primary Bedroom, Bedroom 2, Kitchen, Foyer, Primary Bathroom, Full Bath
Main Level Bedrooms 2
Interior
Interior Features Carpet, Ceiling Fan(s), Crown Moldings, Floor Plan - Open
Hot Water Electric
Heating Baseboard - Electric
Cooling None
Equipment Washer/Dryer Stacked, Dishwasher, Disposal
Fireplace N
Appliance Washer/Dryer Stacked, Dishwasher, Disposal
Heat Source Electric
Exterior
Amenities Available Swimming Pool
Water Access N
Accessibility None
Garage N
Building
Story 1
Unit Features Garden 1 - 4 Floors
Sewer Public Sewer
Water Public
Architectural Style Unit/Flat
Level or Stories 1
Additional Building Above Grade, Below Grade
New Construction N
Schools
School District Downingtown Area
Others
Pets Allowed Y
HOA Fee Include Common Area Maintenance,Ext Bldg Maint,Lawn Maintenance,Sewer,Snow Removal,Trash,Water
Senior Community No
Tax ID 40-02 -0756
Ownership Condominium
Special Listing Condition Standard
Pets Allowed Cats OK
Read Less Info
Want to know what your home might be worth? Contact us for a FREE valuation!

Our team is ready to help you sell your home for the highest possible price ASAP

Bought with Betty S Patterson • BHHS Fox & Roach-Exton
Learn More About LPT Realty
Realtor | License ID: 658929







