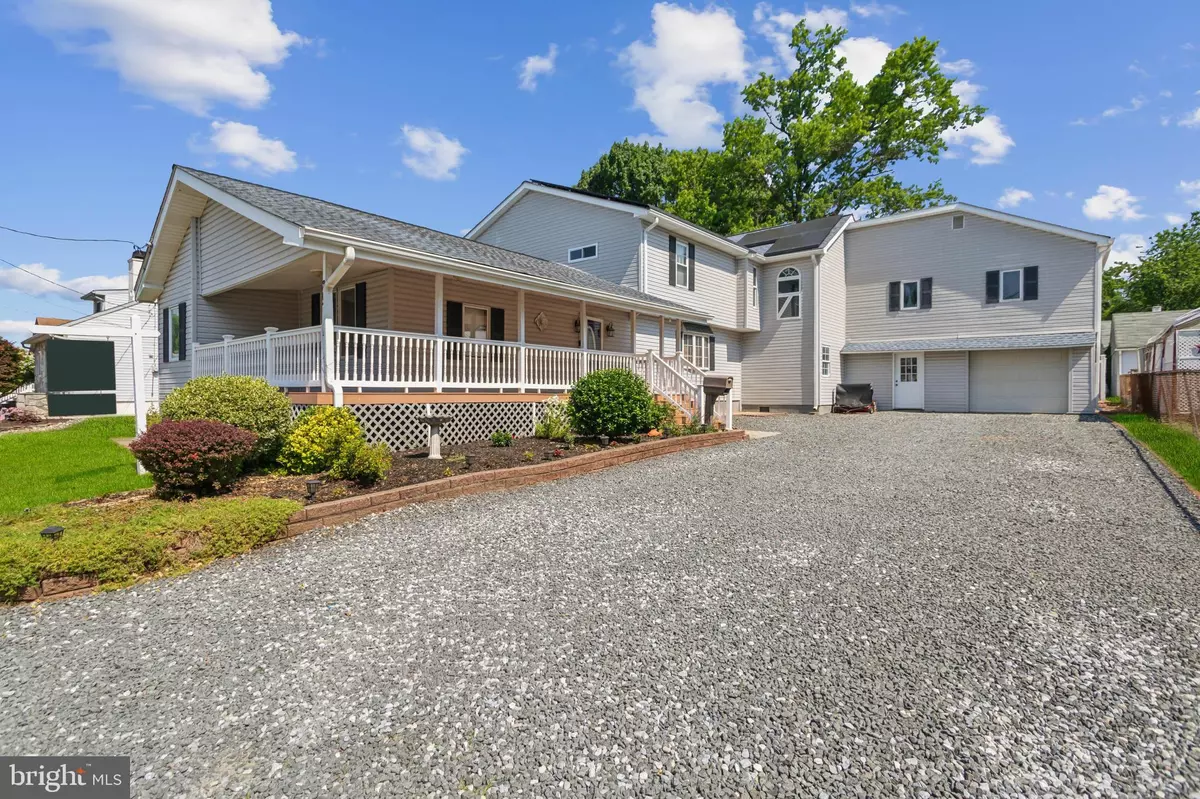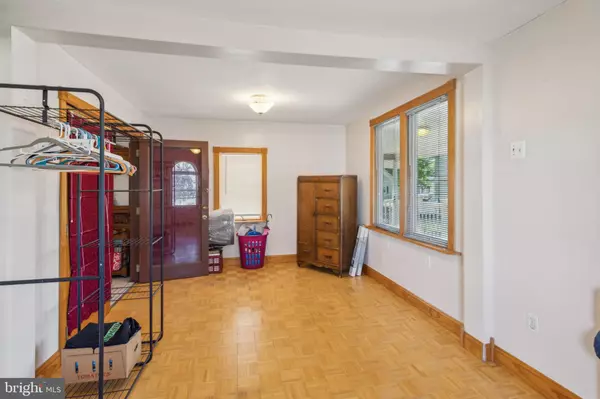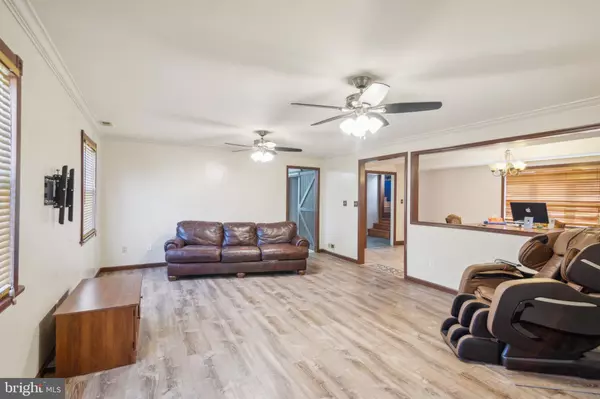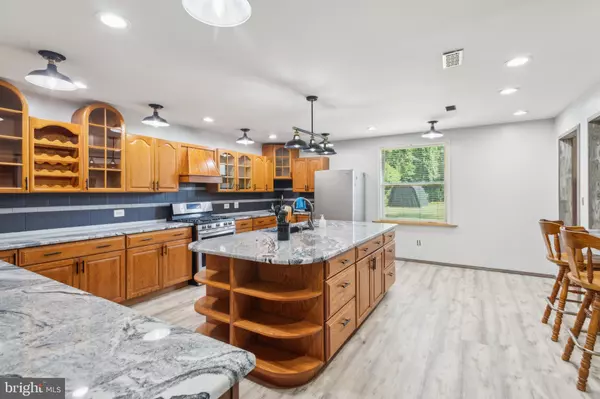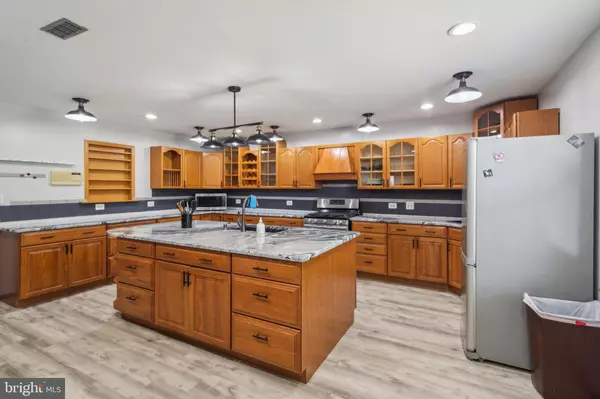$410,000
$399,500
2.6%For more information regarding the value of a property, please contact us for a free consultation.
4 Beds
3 Baths
3,936 SqFt
SOLD DATE : 12/18/2024
Key Details
Sold Price $410,000
Property Type Single Family Home
Sub Type Detached
Listing Status Sold
Purchase Type For Sale
Square Footage 3,936 sqft
Price per Sqft $104
Subdivision None Available
MLS Listing ID NJCD2070444
Sold Date 12/18/24
Style Traditional
Bedrooms 4
Full Baths 2
Half Baths 1
HOA Y/N N
Abv Grd Liv Area 3,936
Originating Board BRIGHT
Year Built 1925
Annual Tax Amount $9,797
Tax Year 2023
Lot Size 0.384 Acres
Acres 0.38
Lot Dimensions 80.00 x 209.00
Property Description
Welcome to your dream home! This expansive property offers nearly 4,000 square feet of living space, providing ample room for comfort and style. With 4 bedrooms and the potential to convert a versatile space into a 5th bedroom, this home is perfect for growing families or those who simply enjoy extra room. The heart of the home is the stunning, recently updated kitchen. It boasts modern appliances, beautiful countertops, and plenty of cabinet space, making it a chef's delight. The open-concept layout seamlessly connects the kitchen to the spacious living and dining areas, ideal for both everyday living and entertaining guests. Enjoy the convenience of 2.5 bathrooms, featuring contemporary fixtures and finishes. Primary Bedroom includes its own Private Bathroom with new tile, vanity and paint! Two other bedrooms have a shared full bathroom too. Huge Living Space on the 2nd Level for a Game Room, Workout Area..Possibilities are Endless! Potential Second Kitchen too! Basement offers additional space for a storage, and opens up even more possibilities for customization. Home Includes a Newer Roof with 50 Year Shingles. Hot Water Heater is only two years old too! A massive driveway and a 2-car garage provide ample parking and storage space. Backyard includes a Carport, and Multiple Sheds for Storage too! Easy access to local amenities, schools, and parks, this home combines the charm of Gloucester City living with modern comforts. Don't miss the opportunity to make this stunning property your forever home! Schedule your tour today and experience the perfect blend of space, style, and convenience. Seller's are offering a home warranty too!
Location
State NJ
County Camden
Area Gloucester City (20414)
Zoning RESIDENTIAL
Rooms
Other Rooms Basement, Bedroom 1, Bonus Room
Basement Interior Access, Poured Concrete, Sump Pump, Unfinished
Main Level Bedrooms 1
Interior
Interior Features Breakfast Area, Attic/House Fan, Carpet, Ceiling Fan(s), Dining Area, Family Room Off Kitchen, Kitchen - Eat-In, Kitchen - Table Space, Upgraded Countertops
Hot Water Natural Gas
Heating Forced Air
Cooling Central A/C
Flooring Luxury Vinyl Plank, Vinyl, Carpet, Ceramic Tile
Equipment Microwave, Oven/Range - Gas, Refrigerator, Dishwasher
Fireplace N
Appliance Microwave, Oven/Range - Gas, Refrigerator, Dishwasher
Heat Source Natural Gas
Laundry Main Floor
Exterior
Exterior Feature Wrap Around
Parking Features Garage - Front Entry, Inside Access, Additional Storage Area
Garage Spaces 12.0
Water Access N
Accessibility None
Porch Wrap Around
Attached Garage 2
Total Parking Spaces 12
Garage Y
Building
Story 2
Foundation Brick/Mortar, Concrete Perimeter
Sewer Public Sewer
Water Public
Architectural Style Traditional
Level or Stories 2
Additional Building Above Grade, Below Grade
New Construction N
Schools
School District Gloucester City Schools
Others
Senior Community No
Tax ID 14-00239-00007
Ownership Fee Simple
SqFt Source Assessor
Acceptable Financing FHA, VA, Conventional, Cash
Listing Terms FHA, VA, Conventional, Cash
Financing FHA,VA,Conventional,Cash
Special Listing Condition Standard
Read Less Info
Want to know what your home might be worth? Contact us for a FREE valuation!

Our team is ready to help you sell your home for the highest possible price ASAP

Bought with Amber Kapri Cruse • Keller Williams Realty - Moorestown
Learn More About LPT Realty
Realtor | License ID: 658929


