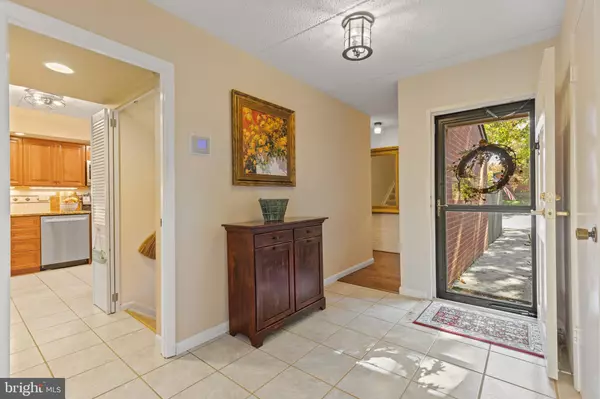$480,000
$489,900
2.0%For more information regarding the value of a property, please contact us for a free consultation.
3 Beds
4 Baths
2,702 SqFt
SOLD DATE : 12/18/2024
Key Details
Sold Price $480,000
Property Type Townhouse
Sub Type End of Row/Townhouse
Listing Status Sold
Purchase Type For Sale
Square Footage 2,702 sqft
Price per Sqft $177
Subdivision Deerfox
MLS Listing ID MDBC2110454
Sold Date 12/18/24
Style Contemporary
Bedrooms 3
Full Baths 2
Half Baths 2
HOA Fees $380/mo
HOA Y/N Y
Abv Grd Liv Area 2,142
Originating Board BRIGHT
Year Built 1978
Annual Tax Amount $6,664
Tax Year 2024
Lot Size 5,074 Sqft
Acres 0.12
Property Description
Open House Cancelled! Property Under Contract! Welcome to this wonderful 3 Level End Unit townhome in sought after Deer Fox community! Its lot location is one of the most Private locations in the development! It is a great home for entertaining or relaxing! For the past 12 years, this home has been beautifully updated and maintained with quality materials and workmanship throughout! You will not be disappointed! This 3BR/2FB/2HB home has comforts of living on every level! Some updates over the years include a new Kitchen, w/custom Cherry cabinetry, tumbled marble backsplash, Granite counters & SS Appliances; all Bathrooms were remodeled; Beautiful Courtyard in front - with new Trex deck & lighting installed; basement remodeled w/new Sheetrock, insulation & engineered wood flooring; new lighting fixtures; Karastan carpeting on main & upper levels; Ductless Mini split installed '18; Heat pump '13, Water heater '15 and more! Most recent improvements include painting; brick, chimney liner & chimney cap replaced; & den roof replacement. This is a must see! Washer/Dryer "as-is"
Location
State MD
County Baltimore
Zoning DR 2
Rooms
Other Rooms Living Room, Dining Room, Primary Bedroom, Bedroom 2, Bedroom 3, Kitchen, Family Room, Den, Foyer, Laundry, Workshop, Bathroom 2, Primary Bathroom, Half Bath
Basement Full, Improved, Interior Access, Rear Entrance, Walkout Level
Interior
Interior Features Attic, Bathroom - Walk-In Shower, Bathroom - Tub Shower, Built-Ins, Breakfast Area, Carpet, Cedar Closet(s), Ceiling Fan(s), Combination Dining/Living, Crown Moldings, Dining Area, Primary Bath(s), Upgraded Countertops, Walk-in Closet(s), Wet/Dry Bar, Wood Floors, Kitchen - Eat-In, Kitchen - Table Space, Recessed Lighting, Window Treatments
Hot Water Electric
Heating Heat Pump - Electric BackUp, Wall Unit
Cooling Central A/C, Ductless/Mini-Split
Flooring Carpet, Ceramic Tile, Hardwood, Engineered Wood
Fireplaces Number 1
Fireplaces Type Corner, Brick, Screen
Equipment Dishwasher, Disposal, Dryer - Electric, Exhaust Fan, Extra Refrigerator/Freezer, Freezer, Icemaker, Microwave, Refrigerator, Stainless Steel Appliances, Oven/Range - Electric, Washer, Water Heater
Furnishings No
Fireplace Y
Window Features Double Pane
Appliance Dishwasher, Disposal, Dryer - Electric, Exhaust Fan, Extra Refrigerator/Freezer, Freezer, Icemaker, Microwave, Refrigerator, Stainless Steel Appliances, Oven/Range - Electric, Washer, Water Heater
Heat Source Electric
Laundry Lower Floor
Exterior
Exterior Feature Deck(s), Patio(s)
Utilities Available Cable TV
Amenities Available Pool - Outdoor, Club House
Water Access N
View Trees/Woods
Accessibility 2+ Access Exits
Porch Deck(s), Patio(s)
Garage N
Building
Lot Description Backs to Trees
Story 3
Foundation Slab
Sewer Public Sewer
Water Public
Architectural Style Contemporary
Level or Stories 3
Additional Building Above Grade, Below Grade
New Construction N
Schools
Elementary Schools Timonium
Middle Schools Ridgely
High Schools Dulaney
School District Baltimore County Public Schools
Others
Pets Allowed Y
HOA Fee Include Management,Trash,Water,Ext Bldg Maint,Lawn Care Front,Lawn Care Rear,Lawn Care Side,Pool(s),Snow Removal
Senior Community No
Tax ID 04081800000710
Ownership Fee Simple
SqFt Source Assessor
Acceptable Financing Conventional, Cash
Horse Property N
Listing Terms Conventional, Cash
Financing Conventional,Cash
Special Listing Condition Standard
Pets Allowed Cats OK, Dogs OK, Number Limit
Read Less Info
Want to know what your home might be worth? Contact us for a FREE valuation!

Our team is ready to help you sell your home for the highest possible price ASAP

Bought with Anthony Valeri • Cummings & Co. Realtors
Learn More About LPT Realty
Realtor | License ID: 658929







