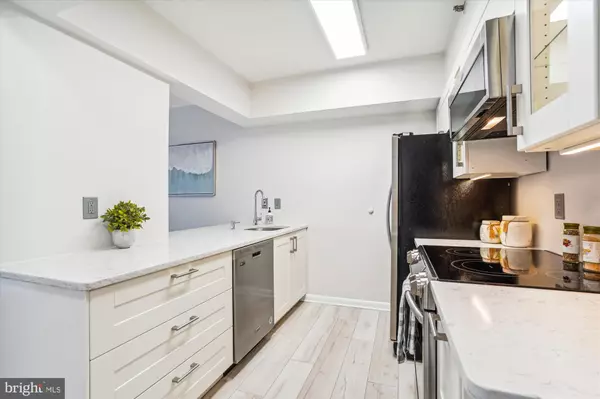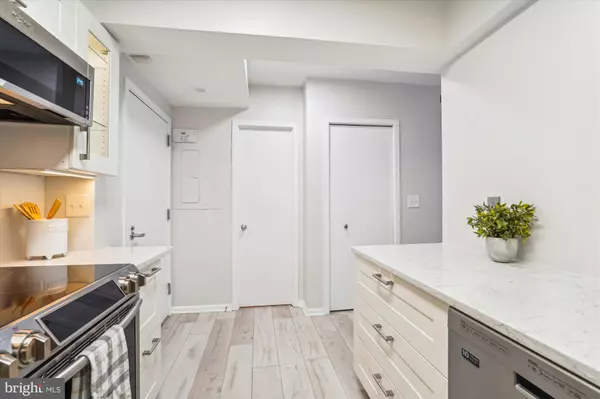$279,000
$280,000
0.4%For more information regarding the value of a property, please contact us for a free consultation.
1 Bed
1 Bath
646 SqFt
SOLD DATE : 12/05/2024
Key Details
Sold Price $279,000
Property Type Condo
Sub Type Condo/Co-op
Listing Status Sold
Purchase Type For Sale
Square Footage 646 sqft
Price per Sqft $431
Subdivision Skyline Square Condo
MLS Listing ID VAFX2203526
Sold Date 12/05/24
Style Contemporary
Bedrooms 1
Full Baths 1
Condo Fees $320/mo
HOA Y/N N
Abv Grd Liv Area 646
Originating Board BRIGHT
Year Built 1987
Annual Tax Amount $2,666
Tax Year 2024
Property Description
Beautiful 10th-floor one-bedroom condo at Skyline Square with upgrades galore! This home features contemporary paint (2024) & upgraded LVP flooring throughout the main living area & bedroom. The kitchen is accented with soft-close white cabinetry including display cabinets with in-cabinet lighting, quartz countertops, & stainless steel appliances! A separate dining area with a pass-through from the kitchen flows into the spacious living room with a large sliding glass door with sliding shutters to a private, covered balcony with a gorgeous view of the pool & surrounding community! The light-filled bedroom has two closets, including one deep walk-in closet, and a door straight into the bathroom. The bathroom has marble flooring, a large stone-topped vanity, a medicine cabinet mirror, a custom sliding glass door shower with subway tile, penny-round mosaic detailing, & niche shelving, plus a laundry closet with stackable washer & dryer.
Community amenities include a pool, gym, library, game room, party room, and 24/7 front desk service. This home comes with one assigned parking space (#G4-116) and a separate storage bin! Great building amenities offered at Skyline Squareincluding - a HUGE pool, 2 exercise rooms, saunas, steam rooms, a pool room, a party room, a community library, a bus stop right out front, and 24-hour concierge service. Prime location near I-395, Columbia Pike, & the shops & restaurants at The Village of Shirlington & Bailey's Crossroads. Just a short drive to Old Town Alexandria, Del Ray, & DC!
Location
State VA
County Fairfax
Zoning 402
Rooms
Main Level Bedrooms 1
Interior
Hot Water Electric
Heating Heat Pump(s)
Cooling Central A/C
Fireplace N
Heat Source Electric
Laundry Dryer In Unit, Washer In Unit
Exterior
Parking Features Garage Door Opener
Garage Spaces 1.0
Parking On Site 1
Amenities Available Club House, Common Grounds, Elevator, Exercise Room, Fitness Center, Party Room, Pool - Outdoor, Reserved/Assigned Parking, Sauna, Security, Billiard Room, Game Room, Swimming Pool
Water Access N
Accessibility Elevator
Total Parking Spaces 1
Garage Y
Building
Story 1
Unit Features Hi-Rise 9+ Floors
Sewer Public Sewer
Water Public
Architectural Style Contemporary
Level or Stories 1
Additional Building Above Grade, Below Grade
New Construction N
Schools
Elementary Schools Parklawn
Middle Schools Glasgow
High Schools Justice
School District Fairfax County Public Schools
Others
Pets Allowed N
HOA Fee Include Ext Bldg Maint,Management,Parking Fee,Pool(s),Recreation Facility,Sauna,Snow Removal,Trash,Water
Senior Community No
Tax ID 0623 12N 1018
Ownership Condominium
Security Features Desk in Lobby
Special Listing Condition Standard
Read Less Info
Want to know what your home might be worth? Contact us for a FREE valuation!

Our team is ready to help you sell your home for the highest possible price ASAP

Bought with Melissa Anne Klawinski • eXp Realty LLC
Learn More About LPT Realty
Realtor | License ID: 658929







