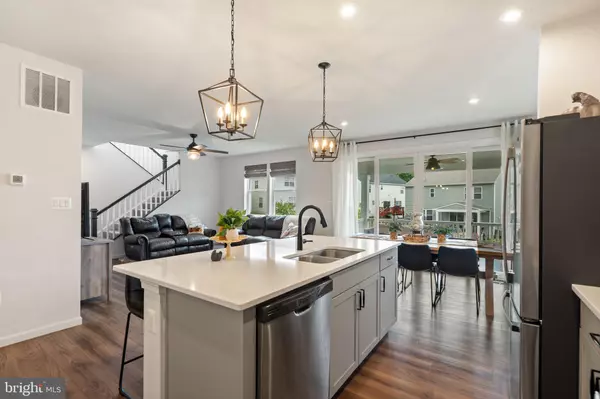$480,000
$490,000
2.0%For more information regarding the value of a property, please contact us for a free consultation.
3 Beds
3 Baths
2,074 SqFt
SOLD DATE : 12/04/2024
Key Details
Sold Price $480,000
Property Type Single Family Home
Sub Type Detached
Listing Status Sold
Purchase Type For Sale
Square Footage 2,074 sqft
Price per Sqft $231
Subdivision Highpoint Of Culpeper
MLS Listing ID VACU2008974
Sold Date 12/04/24
Style Colonial
Bedrooms 3
Full Baths 2
Half Baths 1
HOA Fees $34/qua
HOA Y/N Y
Abv Grd Liv Area 2,074
Originating Board BRIGHT
Year Built 2020
Annual Tax Amount $2,057
Tax Year 2021
Lot Size 6,408 Sqft
Acres 0.15
Property Description
Welcome Home! Move right into this beautiful colonial in Highpoint. This home features a main level office, large open kitchen with an island that opens up to the living room. The kitchen has beautiful Blanco Maple Quartz counter tops with gray cabinetry and stainless steel appliances. Enjoy all of the natural light with a four panel middle sliding door to entertain on the covered back deck. There are three bedrooms on the upper level with double sinks in both the master suite and the hall bath. Spacious size laundry room. If you need another bedroom, you can convert the office into a bedroom. Finish the walkout basement to your liking that has rough in plumbing and a window for more natural light. The back yard is fenced in. 2 car attached garage.
Location
State VA
County Culpeper
Zoning R2
Rooms
Other Rooms Primary Bedroom, Bedroom 2, Kitchen, Basement, Bedroom 1, Laundry, Office, Primary Bathroom, Full Bath, Half Bath
Basement Unfinished, Walkout Level, Rough Bath Plumb
Interior
Hot Water Natural Gas
Cooling Central A/C
Equipment Stainless Steel Appliances, Built-In Microwave, Stove, Washer, Dryer, Dishwasher, Disposal, Refrigerator, Icemaker
Fireplace N
Appliance Stainless Steel Appliances, Built-In Microwave, Stove, Washer, Dryer, Dishwasher, Disposal, Refrigerator, Icemaker
Heat Source Natural Gas
Exterior
Parking Features Garage - Front Entry, Inside Access
Garage Spaces 2.0
Utilities Available Natural Gas Available
Amenities Available Common Grounds, Jog/Walk Path, Tot Lots/Playground
Water Access N
Roof Type Shingle
Accessibility None
Attached Garage 2
Total Parking Spaces 2
Garage Y
Building
Story 3
Foundation Concrete Perimeter
Sewer Public Sewer
Water Public
Architectural Style Colonial
Level or Stories 3
Additional Building Above Grade, Below Grade
New Construction N
Schools
Elementary Schools Farmington
Middle Schools Floyd T. Binns
High Schools Eastern View
School District Culpeper County Public Schools
Others
Senior Community No
Tax ID 50F 4 7 27
Ownership Fee Simple
SqFt Source Estimated
Special Listing Condition Standard
Read Less Info
Want to know what your home might be worth? Contact us for a FREE valuation!

Our team is ready to help you sell your home for the highest possible price ASAP

Bought with Philip L Thornton IV • Long & Foster Real Estate, Inc.
Learn More About LPT Realty
Realtor | License ID: 658929







