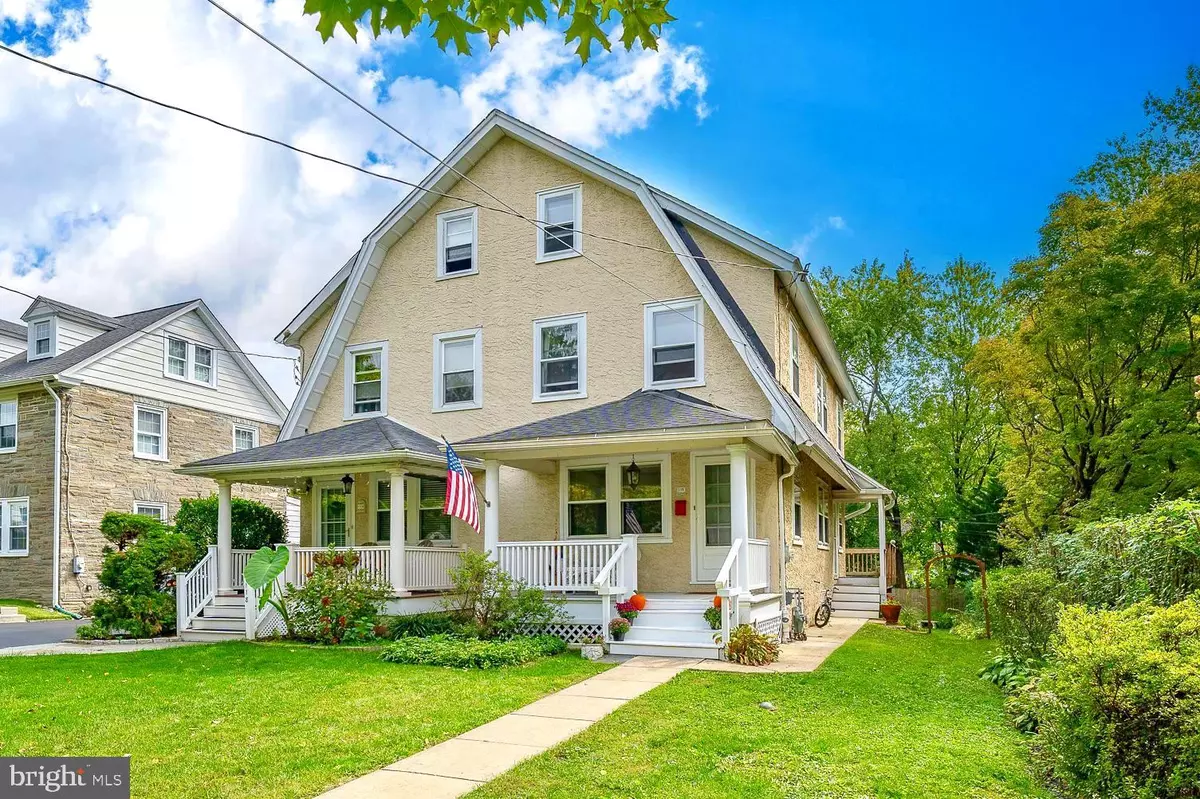$546,000
$599,000
8.8%For more information regarding the value of a property, please contact us for a free consultation.
4 Beds
1 Bath
1,561 SqFt
SOLD DATE : 12/04/2024
Key Details
Sold Price $546,000
Property Type Single Family Home
Sub Type Twin/Semi-Detached
Listing Status Sold
Purchase Type For Sale
Square Footage 1,561 sqft
Price per Sqft $349
Subdivision North Wayne
MLS Listing ID PADE2076692
Sold Date 12/04/24
Style Colonial,Traditional
Bedrooms 4
Full Baths 1
HOA Y/N N
Abv Grd Liv Area 1,561
Originating Board BRIGHT
Year Built 1920
Annual Tax Amount $7,634
Tax Year 2023
Lot Size 4,792 Sqft
Acres 0.11
Lot Dimensions 30.00 x 181.00
Property Description
Welcome to 116 Poplar Avenue, a quintessential North Wayne twin home that blends timeless charm with modern conveniences, all just steps from downtown Wayne. As you approach, you're greeted by a classic front porch—perfect for enjoying a crisp fall evening with friends and family, a hallmark of North Wayne's architectural appeal. Step inside to discover an expansive and open first-floor layout, effortlessly connecting the living room, dining room, and kitchen. This versatile space is perfect for hosting gatherings and offers endless possibilities for different living arrangements. Upstairs, you'll find three bright, airy bedrooms, including a serene primary bathed in natural light. The hallway bathroom is generously sized and boasts modern upgrades, such as sleek new tile flooring and a stylish vanity. The finished third floor offers original pine flooring and can be transformed into a fourth bedroom, home office, or play area—whatever suits your needs. With its unbeatable location just moments from Wayne's vibrant shops, restaurants, and train station, this home perfectly captures the essence and convenience of North Wayne living. What an amazing opportunity and value in one of the most coveted communities in Wayne!
Location
State PA
County Delaware
Area Radnor Twp (10436)
Zoning RESIDENTIAL
Rooms
Basement Full, Outside Entrance, Sump Pump, Walkout Stairs
Interior
Interior Features Bathroom - Tub Shower, Breakfast Area, Ceiling Fan(s), Combination Kitchen/Dining, Combination Kitchen/Living, Dining Area, Family Room Off Kitchen, Floor Plan - Open, Floor Plan - Traditional, Kitchen - Eat-In, Kitchen - Island, Upgraded Countertops, Wood Floors, Kitchen - Table Space
Hot Water Natural Gas
Heating Hot Water
Cooling Ceiling Fan(s), Window Unit(s)
Flooring Hardwood, Tile/Brick
Equipment Dishwasher, Built-In Range, Dryer - Front Loading, Oven/Range - Gas, Refrigerator, Stainless Steel Appliances, Washer - Front Loading, Exhaust Fan, Water Heater - High-Efficiency
Fireplace N
Window Features Double Hung,Screens,Sliding,Storm
Appliance Dishwasher, Built-In Range, Dryer - Front Loading, Oven/Range - Gas, Refrigerator, Stainless Steel Appliances, Washer - Front Loading, Exhaust Fan, Water Heater - High-Efficiency
Heat Source Natural Gas
Laundry Basement
Exterior
Exterior Feature Porch(es), Deck(s)
Fence Wood
Utilities Available Cable TV, Phone
Water Access N
Roof Type Shingle
Accessibility None
Porch Porch(es), Deck(s)
Road Frontage Boro/Township
Garage N
Building
Story 3
Foundation Block
Sewer Public Sewer
Water Public
Architectural Style Colonial, Traditional
Level or Stories 3
Additional Building Above Grade, Below Grade
Structure Type Plaster Walls
New Construction N
Schools
Elementary Schools Wayne
Middle Schools Radnor M
High Schools Radnor H
School District Radnor Township
Others
Senior Community No
Tax ID 36-01-00482-00
Ownership Fee Simple
SqFt Source Assessor
Acceptable Financing FHA, Cash, Conventional, VA
Listing Terms FHA, Cash, Conventional, VA
Financing FHA,Cash,Conventional,VA
Special Listing Condition Standard
Read Less Info
Want to know what your home might be worth? Contact us for a FREE valuation!

Our team is ready to help you sell your home for the highest possible price ASAP

Bought with Megan L Van Arkel • Compass Pennsylvania, LLC
Learn More About LPT Realty
Realtor | License ID: 658929







