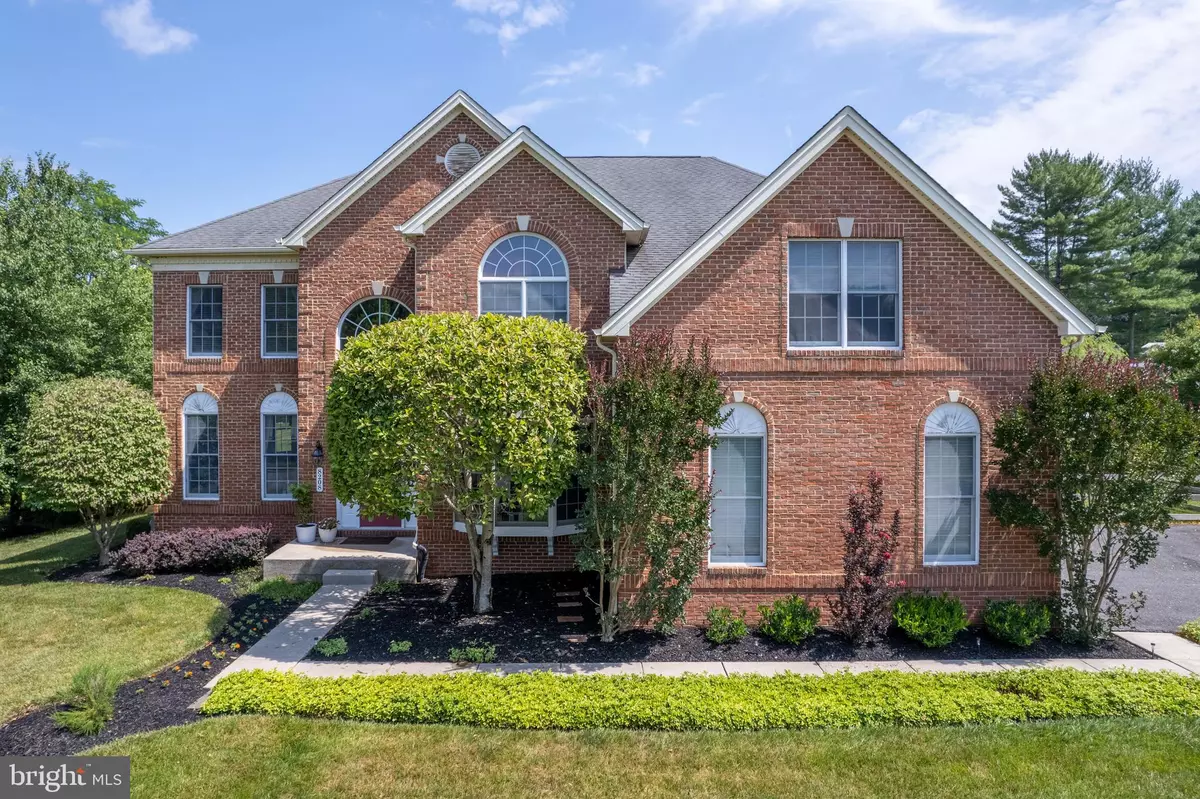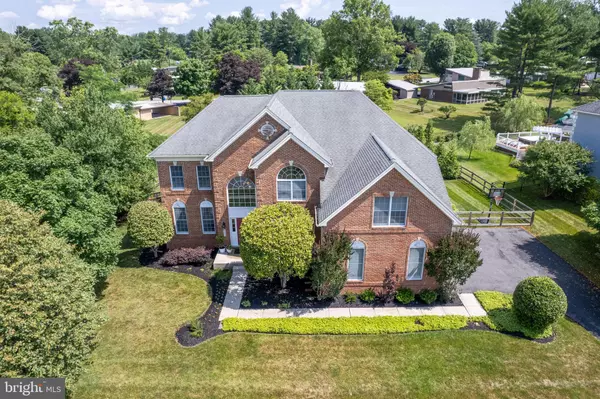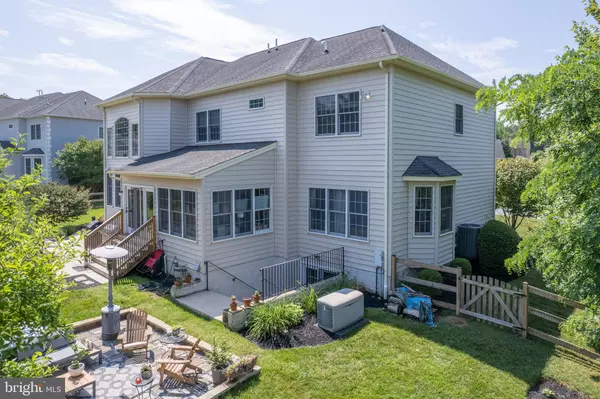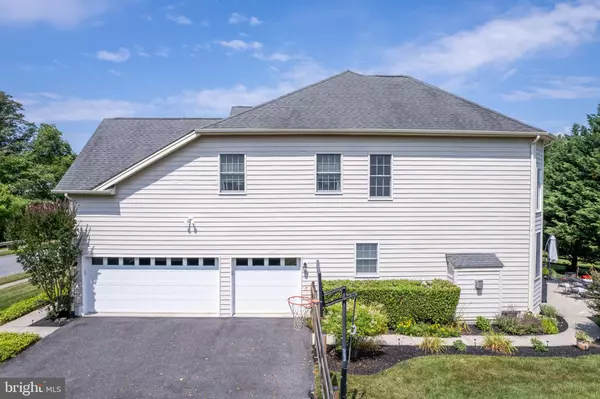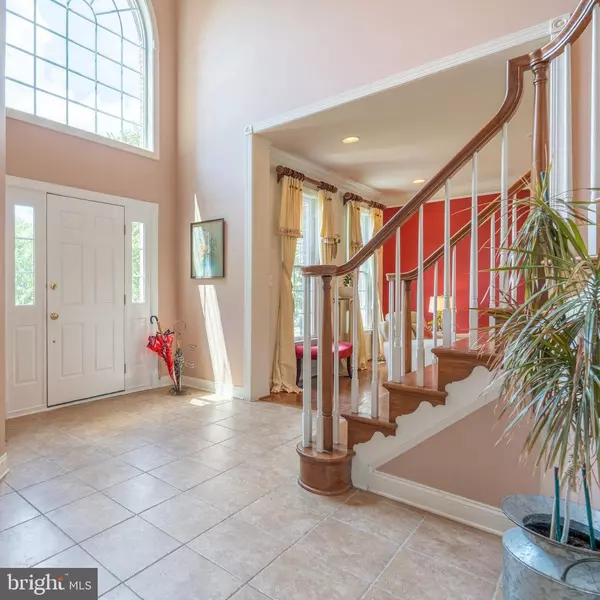$1,175,000
$1,264,000
7.0%For more information regarding the value of a property, please contact us for a free consultation.
4 Beds
5 Baths
5,882 SqFt
SOLD DATE : 12/02/2024
Key Details
Sold Price $1,175,000
Property Type Single Family Home
Sub Type Detached
Listing Status Sold
Purchase Type For Sale
Square Footage 5,882 sqft
Price per Sqft $199
Subdivision Stevenson Estates
MLS Listing ID MDBC2101686
Sold Date 12/02/24
Style Colonial
Bedrooms 4
Full Baths 4
Half Baths 1
HOA Fees $50/mo
HOA Y/N Y
Abv Grd Liv Area 4,082
Originating Board BRIGHT
Year Built 2005
Annual Tax Amount $2,024
Tax Year 9073
Lot Size 0.388 Acres
Acres 0.39
Property Description
New Improved Price!! Fabulous home in Stevenson Estates with a newly finished lower level that offers the 4th full bathroom, family room/game room plus a possible 5th bedroom, walk-up stairs to private rear yard. The open spacious floor plan with main level office, light filled sunroom, currently used as a 2nd main level office, gourmet kitchen with granite, large work island, and table space for a large gathering which is open to two-story family room with hardwood floors and a wall of windows to view the professionally landscaped grounds. Formal Living Room & Dining Room with Hardwood Flooring, upper level boasts a sleek primary bedroom with an inviting sitting Room, 3 walk-in closets, trey ceiling, primary bath with new double vanities and separate shower stall, soaking tub, bedrooms two and three with a Jack & Jill bathroom, fourth bedroom has private full bath. 3 car side load garage with new doors, new washer/dryer, radon system, invisible fencing, surround sound is wired throughout.
Location
State MD
County Baltimore
Zoning RES
Rooms
Other Rooms Living Room, Dining Room, Primary Bedroom, Bedroom 2, Bedroom 3, Bedroom 4, Kitchen, Family Room, Sun/Florida Room, Office
Basement Full, Improved, Interior Access, Outside Entrance, Walkout Stairs
Interior
Interior Features Carpet, Breakfast Area, Dining Area, Family Room Off Kitchen, Floor Plan - Open, Formal/Separate Dining Room, Kitchen - Gourmet, Kitchen - Island, Pantry, Primary Bath(s), Skylight(s), Bathroom - Soaking Tub, Sound System, Walk-in Closet(s), Window Treatments, Wood Floors
Hot Water Natural Gas
Heating Forced Air
Cooling Central A/C, Ceiling Fan(s)
Equipment Built-In Microwave, Cooktop, Dishwasher, Disposal, Dryer - Front Loading, Extra Refrigerator/Freezer, Exhaust Fan, Oven - Wall, Refrigerator, Washer - Front Loading
Appliance Built-In Microwave, Cooktop, Dishwasher, Disposal, Dryer - Front Loading, Extra Refrigerator/Freezer, Exhaust Fan, Oven - Wall, Refrigerator, Washer - Front Loading
Heat Source Natural Gas
Exterior
Parking Features Garage - Side Entry, Garage Door Opener, Inside Access, Oversized
Garage Spaces 3.0
Fence Invisible, Fully
Water Access N
Accessibility None
Attached Garage 3
Total Parking Spaces 3
Garage Y
Building
Lot Description Backs to Trees, Landscaping
Story 3
Foundation Other
Sewer Public Sewer
Water Public
Architectural Style Colonial
Level or Stories 3
Additional Building Above Grade, Below Grade
New Construction N
Schools
Elementary Schools Fort Garrison
Middle Schools Pikesville
High Schools Pikesville
School District Baltimore County Public Schools
Others
HOA Fee Include Common Area Maintenance,Other
Senior Community No
Tax ID 04032400003907
Ownership Fee Simple
SqFt Source Assessor
Special Listing Condition Standard
Read Less Info
Want to know what your home might be worth? Contact us for a FREE valuation!

Our team is ready to help you sell your home for the highest possible price ASAP

Bought with Ola O Famuyiwa • Leeds Realty, Inc.
Learn More About LPT Realty
Realtor | License ID: 658929


