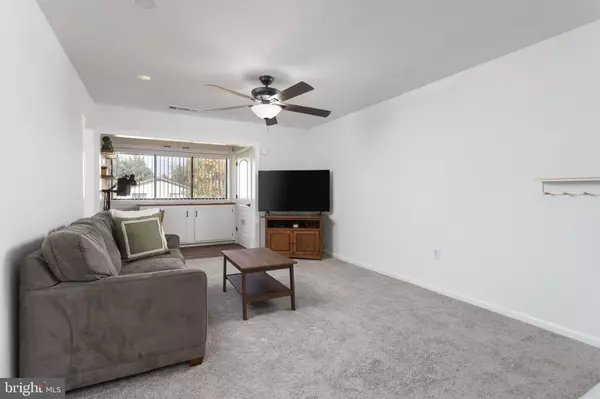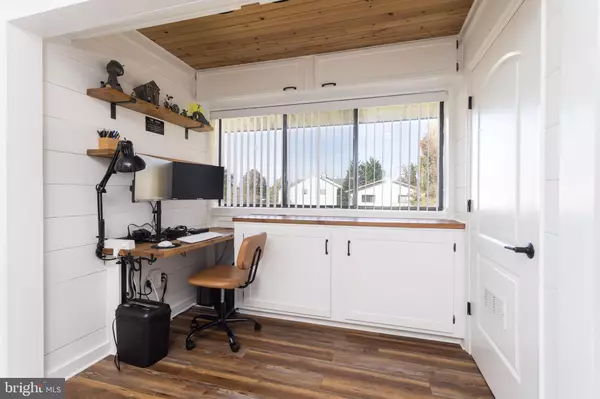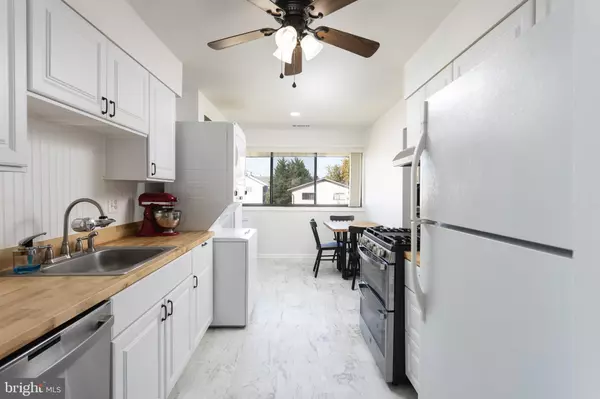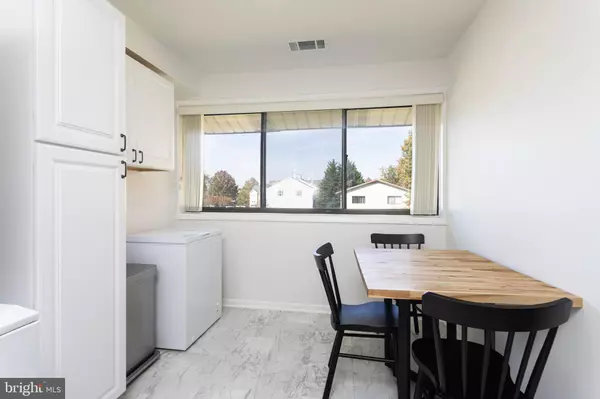$180,900
$179,900
0.6%For more information regarding the value of a property, please contact us for a free consultation.
2 Beds
2 Baths
1,031 SqFt
SOLD DATE : 11/27/2024
Key Details
Sold Price $180,900
Property Type Condo
Sub Type Condo/Co-op
Listing Status Sold
Purchase Type For Sale
Square Footage 1,031 sqft
Price per Sqft $175
Subdivision Village At Bright Oaks
MLS Listing ID MDHR2037268
Sold Date 11/27/24
Style Unit/Flat
Bedrooms 2
Full Baths 2
Condo Fees $235/mo
HOA Y/N N
Abv Grd Liv Area 1,031
Originating Board BRIGHT
Year Built 1973
Annual Tax Amount $1,257
Tax Year 2024
Property Description
MAKE YOUR APPOINTMENT...BEAUTIFUL TOP FLOOR CONDO WITH 2 BEDRMS AND 2 BATHS LOCATED IN THE VILLAGE OF BRIGHT OAKS OFFERS MANY IMPROVEMENTS. FRESHLY PAINTED, NEW CARPET, LUXURY VINYL PLANK FLOORS, LIGHTING, ALL WINDOW GLASS, HVAC/WATER HEATER - 2022 AND MORE. RENOVATED KITCHEN WITH SEPARATE TABLE SPACE FEAUTRES AN ABUNDANCE OF WHITE CABINETRY, BUTCHERBOARD COUNTERTOPS, GAS RANGE AND STAINLESS STEEL SINK. SEPARATE DINING AREA IS PERFECT FOR SPECIAL OCCASSIONS OR YOUR EARLY MORNING COFFEE. PRIMARY BEDROOM WITH WALK IN CLOSET/ORGANIZERS AND UPDATED PRIVATE BATH WITH CUSTOM CEILING. LARGE AND OPEN LIVING ROOM OFFICE/DEN W/SHIPLAP WALLS AND WOOD CEILING IS A GREAT AT HOME WORK AREA OR TO ENJOY A GOOD BOOK. ONE ASSIGNED PARKING SPOT #171 AND EXTRA PARKING ON THE BACK ROW. RELAX AND ENJOY LIFE..INVITING NEIGHBORHOOD WITH POOL, SIDEWALKS, SNOW REMOVAL AND MORE.
CONVENIENTLY LOCATED TO I-95, SHOPPING AND ENTERTAINMENT.
Location
State MD
County Harford
Zoning R3
Rooms
Other Rooms Living Room, Dining Room, Primary Bedroom, Bedroom 2, Kitchen, Office, Primary Bathroom
Main Level Bedrooms 2
Interior
Interior Features Bathroom - Tub Shower, Breakfast Area, Carpet, Ceiling Fan(s), Combination Kitchen/Dining, Family Room Off Kitchen, Flat, Dining Area, Kitchen - Eat-In, Kitchen - Table Space, Primary Bath(s), Walk-in Closet(s)
Hot Water Natural Gas
Heating Forced Air
Cooling Ceiling Fan(s), Central A/C
Flooring Ceramic Tile, Laminate Plank, Carpet
Equipment Dishwasher, Dryer, Exhaust Fan, Microwave, Range Hood, Oven/Range - Gas, Refrigerator, Washer, Washer/Dryer Stacked, Water Heater, Disposal, Freezer
Fireplace N
Window Features Screens
Appliance Dishwasher, Dryer, Exhaust Fan, Microwave, Range Hood, Oven/Range - Gas, Refrigerator, Washer, Washer/Dryer Stacked, Water Heater, Disposal, Freezer
Heat Source Natural Gas
Laundry Main Floor, Washer In Unit, Dryer In Unit
Exterior
Garage Spaces 1.0
Parking On Site 1
Amenities Available Pool - Outdoor
Water Access N
View Other
Accessibility None
Total Parking Spaces 1
Garage N
Building
Story 1
Unit Features Garden 1 - 4 Floors
Sewer Public Sewer
Water Public
Architectural Style Unit/Flat
Level or Stories 1
Additional Building Above Grade, Below Grade
Structure Type Dry Wall,9'+ Ceilings
New Construction N
Schools
Elementary Schools Ring Factory
Middle Schools Patterson Mill
High Schools Patterson Mill
School District Harford County Public Schools
Others
Pets Allowed Y
HOA Fee Include Common Area Maintenance,Lawn Maintenance,Management,Pool(s),Reserve Funds,Water,Trash,Snow Removal,Insurance
Senior Community No
Tax ID 1301274333
Ownership Condominium
Security Features Smoke Detector
Acceptable Financing FHA, Conventional, Cash
Listing Terms FHA, Conventional, Cash
Financing FHA,Conventional,Cash
Special Listing Condition Standard
Pets Allowed Dogs OK, Cats OK
Read Less Info
Want to know what your home might be worth? Contact us for a FREE valuation!

Our team is ready to help you sell your home for the highest possible price ASAP

Bought with Christine M Daffron • Cummings & Co Realtors
Learn More About LPT Realty
Realtor | License ID: 658929







