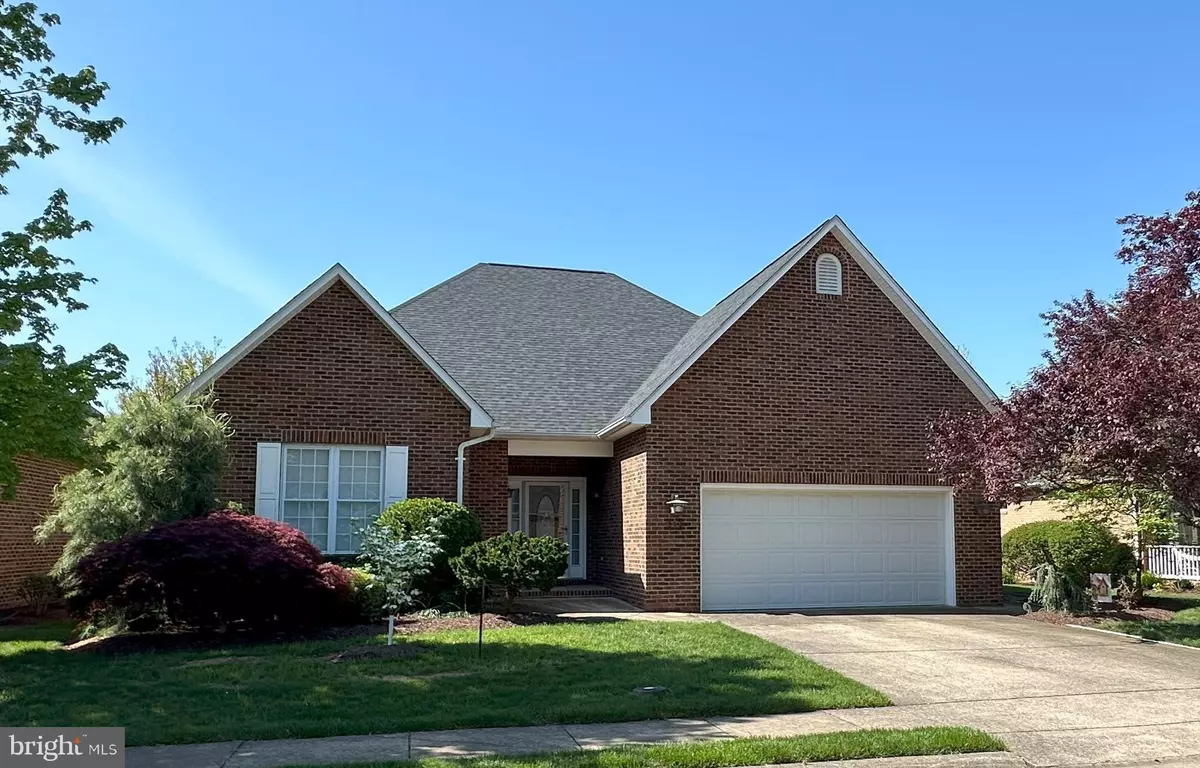$579,900
$579,900
For more information regarding the value of a property, please contact us for a free consultation.
3 Beds
2 Baths
2,109 SqFt
SOLD DATE : 11/25/2024
Key Details
Sold Price $579,900
Property Type Single Family Home
Sub Type Detached
Listing Status Sold
Purchase Type For Sale
Square Footage 2,109 sqft
Price per Sqft $274
Subdivision The Downs At Meadow Branch
MLS Listing ID VAWI2005572
Sold Date 11/25/24
Style Ranch/Rambler
Bedrooms 3
Full Baths 2
HOA Fees $213/qua
HOA Y/N Y
Abv Grd Liv Area 2,109
Originating Board BRIGHT
Year Built 2001
Annual Tax Amount $4,184
Tax Year 2022
Lot Size 8,799 Sqft
Acres 0.2
Property Description
Spacious 3 bedroom 2 full bath all brick ranch home on full unfinished basement. Open concept floor plan. Large main bedroom suite with large windows for natural light, double walk in closets, jetted soaker tub, and shower, and double bowl vanity of back saver height. Hardwood floors throughout. Relax on the back covered patio while overlooking the immaculate lawn with extensive hard scaping featuring beautiful shrubs and trees with peaceful sitting areas to enjoy. Underground watering system in place and is as is condition.
Location
State VA
County Winchester City
Zoning PULR
Rooms
Other Rooms Living Room, Dining Room, Primary Bedroom, Bedroom 2, Bedroom 3, Kitchen, Great Room, Laundry, Other
Basement Connecting Stairway, Interior Access, Unfinished, Sump Pump
Main Level Bedrooms 3
Interior
Interior Features Breakfast Area, Dining Area, Entry Level Bedroom, WhirlPool/HotTub, Floor Plan - Open, Carpet, Ceiling Fan(s), Crown Moldings, Formal/Separate Dining Room, Kitchen - Eat-In, Kitchen - Island, Pantry, Recessed Lighting, Bathroom - Soaking Tub, Bathroom - Stall Shower, Walk-in Closet(s), Window Treatments, Wood Floors
Hot Water Natural Gas
Heating Forced Air
Cooling Central A/C
Flooring Hardwood
Equipment Dishwasher, Disposal, Exhaust Fan, Built-In Microwave, Dryer - Electric, Extra Refrigerator/Freezer, Icemaker, Oven/Range - Electric, Range Hood, Refrigerator, Washer/Dryer Hookups Only, Washer, Water Heater
Fireplace N
Window Features Double Pane,Screens
Appliance Dishwasher, Disposal, Exhaust Fan, Built-In Microwave, Dryer - Electric, Extra Refrigerator/Freezer, Icemaker, Oven/Range - Electric, Range Hood, Refrigerator, Washer/Dryer Hookups Only, Washer, Water Heater
Heat Source Natural Gas
Laundry Has Laundry, Main Floor, Hookup, Washer In Unit, Dryer In Unit
Exterior
Exterior Feature Patio(s)
Parking Features Garage Door Opener, Inside Access, Garage - Front Entry
Garage Spaces 2.0
Utilities Available Cable TV Available
Amenities Available Pool - Outdoor, Tennis Courts
Water Access N
View Garden/Lawn
Accessibility Grab Bars Mod, Level Entry - Main
Porch Patio(s)
Attached Garage 2
Total Parking Spaces 2
Garage Y
Building
Lot Description Backs - Open Common Area, Cleared
Story 1
Foundation Permanent
Sewer Public Sewer
Water Public
Architectural Style Ranch/Rambler
Level or Stories 1
Additional Building Above Grade, Below Grade
New Construction N
Schools
High Schools John Handley
School District Winchester City Public Schools
Others
HOA Fee Include Common Area Maintenance,Pool(s),Snow Removal,Trash
Senior Community No
Tax ID 190-03-D- 34-
Ownership Fee Simple
SqFt Source Estimated
Horse Property N
Special Listing Condition Standard
Read Less Info
Want to know what your home might be worth? Contact us for a FREE valuation!

Our team is ready to help you sell your home for the highest possible price ASAP

Bought with John B Schroth • Colony Realty
Learn More About LPT Realty
Realtor | License ID: 658929







