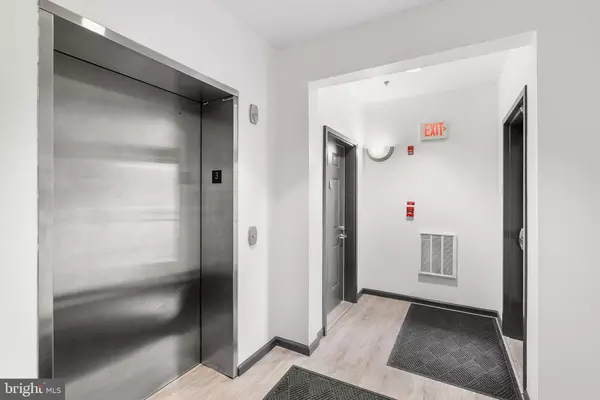$820,000
$849,000
3.4%For more information regarding the value of a property, please contact us for a free consultation.
4 Beds
3 Baths
2,546 SqFt
SOLD DATE : 11/22/2024
Key Details
Sold Price $820,000
Property Type Single Family Home
Sub Type Penthouse Unit/Flat/Apartment
Listing Status Sold
Purchase Type For Sale
Square Footage 2,546 sqft
Price per Sqft $322
Subdivision Old City
MLS Listing ID PAPH2408400
Sold Date 11/22/24
Style Contemporary
Bedrooms 4
Full Baths 2
Half Baths 1
HOA Fees $1,208/mo
HOA Y/N Y
Abv Grd Liv Area 2,546
Originating Board BRIGHT
Year Built 2006
Annual Tax Amount $14,277
Tax Year 2023
Property Description
Discover #E3, one of only 26 exclusive townhome-style condominiums in a private, gated community nestled in the heart of historic Old City. This residence spans 2,546 square feet across two stories and offers three bedrooms, two full baths, a powder room, and the convenience of a dedicated parking space.
Step inside to a bright, open-concept first floor, where the living, dining, and kitchen areas flow effortlessly, accompanied by a powder room and a laundry closet. South and west-facing windows flood both levels with abundant natural light. Elegant hardwood floors enhance the spacious ambiance, adding character to the home
Upstairs, the sleek modern aesthetic continues. The primary suite offers a peaceful escape with scenic views of charming cobblestone streets. The en-suite bathroom includes a double vanity with granite surfaces, and a beautifully customized walk-in closet, complemented by an additional closet for extra storage.
A second bedroom provides a cozy retreat for guests, fitting a queen-sized bed with ease. The adjacent bathroom also features a granite-topped vanity. A unique perk of this home is the direct access to Bread Street, offering an easy entry and exit point.
Your vehicle will be secure in the deeded spot within the underground two-story parking garage. The National welcomes pets, allowing up to two per residence, making it a perfect spot for pet lovers.
Old City, recognized as a historic district, offers a vibrant lifestyle with its proximity to the Delaware River Waterfront. You’ll find the Riverwards grocery store a short walk away, along with countless cafes, restaurants, boutique shops, and art galleries that stay open late on First Fridays.
For commuters, transportation options abound, with the Market-Frankford subway line just two blocks away and multiple SEPTA bus routes nearby. Quick access to I-95 and I-676 further enhances convenience. With a Walk Score of 98, this location is truly a pedestrian’s dream.
Claim this impeccably cared-for home and immerse yourself in a sophisticated lifestyle, combining modern comforts with the charm of a historic neighborhood—all within the safety of a secure gated enclave.
Location
State PA
County Philadelphia
Area 19106 (19106)
Zoning CMX3
Direction West
Rooms
Other Rooms Living Room, Primary Bedroom, Bedroom 2, Bedroom 3, Kitchen, Family Room, Office, Bathroom 2, Bathroom 3, Primary Bathroom
Main Level Bedrooms 1
Interior
Interior Features Combination Dining/Living, Curved Staircase, Floor Plan - Open, Kitchen - Island, Pantry, Recessed Lighting, Bathroom - Tub Shower, Walk-in Closet(s), Wood Floors
Hot Water Electric
Heating Central, Heat Pump(s)
Cooling Heat Pump(s), Central A/C
Flooring Engineered Wood
Equipment Built-In Range, Dishwasher, Disposal, Dryer - Electric, Energy Efficient Appliances, Oven/Range - Electric, Washer, Water Heater
Fireplace N
Window Features Double Hung,Double Pane,Energy Efficient,Low-E
Appliance Built-In Range, Dishwasher, Disposal, Dryer - Electric, Energy Efficient Appliances, Oven/Range - Electric, Washer, Water Heater
Heat Source Electric
Laundry Main Floor, Dryer In Unit, Has Laundry, Washer In Unit
Exterior
Garage Basement Garage, Garage - Front Entry, Garage Door Opener, Underground
Garage Spaces 1.0
Parking On Site 1
Utilities Available Cable TV
Amenities Available Gated Community, Picnic Area
Waterfront N
Water Access N
Accessibility None
Total Parking Spaces 1
Garage Y
Building
Story 2
Unit Features Garden 1 - 4 Floors
Sewer Public Sewer
Water Public
Architectural Style Contemporary
Level or Stories 2
Additional Building Above Grade, Below Grade
New Construction N
Schools
School District The School District Of Philadelphia
Others
Pets Allowed Y
HOA Fee Include All Ground Fee,Common Area Maintenance,Management,Snow Removal,Trash,Parking Fee
Senior Community No
Tax ID 888058026
Ownership Condominium
Security Features Exterior Cameras,Security Gate,Sprinkler System - Indoor
Acceptable Financing Cash, Conventional, VA, FHA
Listing Terms Cash, Conventional, VA, FHA
Financing Cash,Conventional,VA,FHA
Special Listing Condition Standard
Pets Description No Pet Restrictions
Read Less Info
Want to know what your home might be worth? Contact us for a FREE valuation!

Our team is ready to help you sell your home for the highest possible price ASAP

Bought with Elaine Lam • KW Empower
Learn More About LPT Realty

Realtor | License ID: 658929







