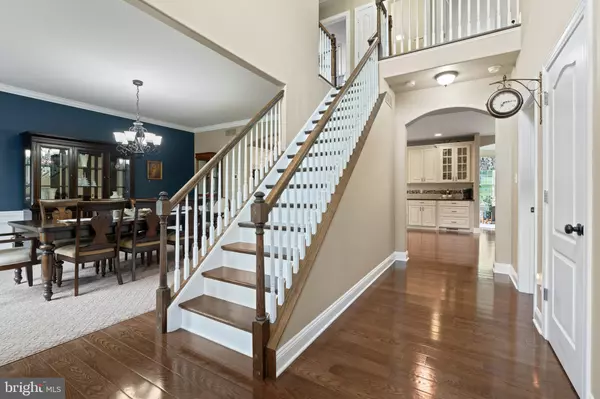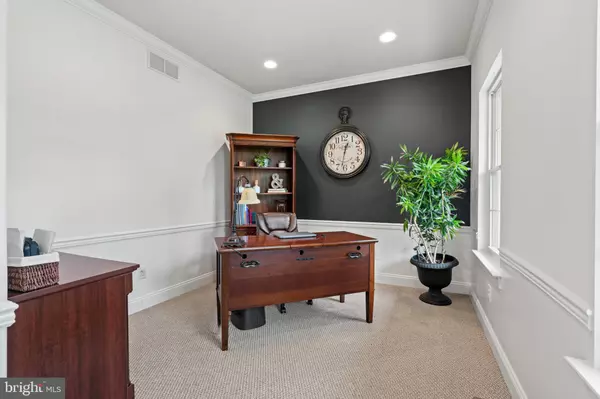$897,000
$915,000
2.0%For more information regarding the value of a property, please contact us for a free consultation.
4 Beds
4 Baths
4,477 SqFt
SOLD DATE : 11/21/2024
Key Details
Sold Price $897,000
Property Type Single Family Home
Sub Type Detached
Listing Status Sold
Purchase Type For Sale
Square Footage 4,477 sqft
Price per Sqft $200
MLS Listing ID PABU2079894
Sold Date 11/21/24
Style Colonial
Bedrooms 4
Full Baths 3
Half Baths 1
HOA Y/N N
Abv Grd Liv Area 3,349
Originating Board BRIGHT
Year Built 2013
Annual Tax Amount $9,084
Tax Year 2024
Lot Size 1.685 Acres
Acres 1.69
Lot Dimensions 335x293
Property Description
Welcome to 50 Chalfont Road, where luxury meets comfort! This stunning 4-bedroom, 3.1-bathroom home, tucked away off the road, is designed to make you feel right at home. Just 15 minutes from Doylestown.
As you enter through the impressive 2-story foyer, you're greeted by exquisite wide plank walnut hardwood floors and an oak staircase. To your left, the formal dining room showcases elegant crown molding and wainscoting, perfect for entertaining. Opposite the foyer, a bright, versatile office with French doors offers a peaceful work-from-home space or a refined living room. The heart of the home is the breathtaking gourmet kitchen, featuring an oversized island with wine storage, stainless steel appliances, a double oven, and a propane line behind the electric cooktop for easy gas conversion. Enjoy granite countertops, ample cabinetry, and a walk in pantry alongside a spacious breakfast room and morning room adorned with custom window treatments. Step outside through sliding doors to a large deck with an 18-foot light-up awning, two paver patios, and a private backyard oasis surrounded by lush landscaping.
The adjacent great room impresses with a vaulted ceiling, a floor-to-ceiling stone gas fireplace, and a stunning wall of windows that fill the space with natural light. Completing the main level is a well-organized mudroom leading to a pristine 3-car garage with custom cabinets and overhead storage.
Upstairs, the hardwood floors continue into the primary suite, which features a cathedral ceiling, recessed lighting, and custom walk-in closets. The luxurious primary bathroom includes a soaking tub, oversized shower, dual vanities, and a walk-in linen closet. Down the hallway, three additional bedrooms (two with custom closets), a laundry area, and a hall bath provide ample space for all your needs.
The lower level offers even more versatility with a full bathroom, playroom or additional office space, family room, game area, exercise area, and storage room. A sliding door allows for natural light, with an open staircase leading to the backyard.
This meticulously maintained home includes numerous upgrades such as a tankless water heater, two-zone heating, whole house surge protection, and a whole house generator. Experience all this and more at 50 Chalfont Road, where you'll find the perfect blend of elegance and everyday living. Great location just minutes to Route 309 and 10 to Peace Valley Park. Don't miss the chance to make it yours!
Location
State PA
County Bucks
Area Hilltown Twp (10115)
Zoning RR
Rooms
Other Rooms Dining Room, Primary Bedroom, Bedroom 2, Bedroom 3, Bedroom 4, Kitchen, Game Room, Family Room, Breakfast Room, Sun/Florida Room, Exercise Room, Great Room, Mud Room, Office, Bonus Room, Primary Bathroom, Full Bath
Basement Fully Finished, Interior Access, Outside Entrance, Walkout Stairs, Sump Pump
Interior
Hot Water Propane
Heating Forced Air
Cooling Central A/C
Flooring Hardwood, Ceramic Tile, Carpet
Fireplaces Number 1
Fireplaces Type Gas/Propane, Stone
Fireplace Y
Window Features Bay/Bow
Heat Source Propane - Leased
Laundry Upper Floor
Exterior
Exterior Feature Patio(s), Deck(s), Porch(es)
Parking Features Garage - Side Entry, Garage Door Opener
Garage Spaces 9.0
Utilities Available Cable TV, Propane
Water Access N
Accessibility None
Porch Patio(s), Deck(s), Porch(es)
Attached Garage 3
Total Parking Spaces 9
Garage Y
Building
Story 2
Foundation Concrete Perimeter
Sewer On Site Septic
Water Well
Architectural Style Colonial
Level or Stories 2
Additional Building Above Grade, Below Grade
New Construction N
Schools
Elementary Schools Grasse
Middle Schools Pennridge Central
High Schools Pennridge
School District Pennridge
Others
Senior Community No
Tax ID 15-032-034-001
Ownership Fee Simple
SqFt Source Assessor
Acceptable Financing Cash, Conventional, FHA, USDA, VA
Listing Terms Cash, Conventional, FHA, USDA, VA
Financing Cash,Conventional,FHA,USDA,VA
Special Listing Condition Standard
Read Less Info
Want to know what your home might be worth? Contact us for a FREE valuation!

Our team is ready to help you sell your home for the highest possible price ASAP

Bought with Jay Peterman • BHHS Fox & Roach-Blue Bell
Learn More About LPT Realty
Realtor | License ID: 658929







