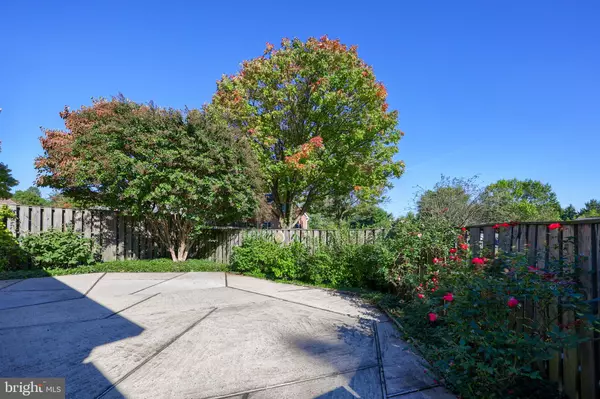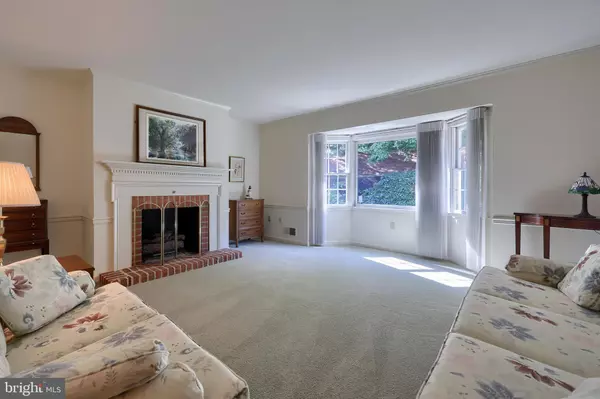$269,900
$269,900
For more information regarding the value of a property, please contact us for a free consultation.
3 Beds
3 Baths
1,839 SqFt
SOLD DATE : 11/15/2024
Key Details
Sold Price $269,900
Property Type Condo
Sub Type Condo/Co-op
Listing Status Sold
Purchase Type For Sale
Square Footage 1,839 sqft
Price per Sqft $146
Subdivision Wyntre Brooke
MLS Listing ID PAYK2069910
Sold Date 11/15/24
Style Colonial
Bedrooms 3
Full Baths 3
Condo Fees $320/mo
HOA Y/N N
Abv Grd Liv Area 1,839
Originating Board BRIGHT
Year Built 1986
Annual Tax Amount $5,280
Tax Year 2024
Property Description
Move-In Ready 55+ Condo in Dallastown Schools – Wyntre Brooke Neighborhood! Welcome to this spacious 3-bedroom, 3-full-bath condo, perfectly situated in the desirable Wyntre Brooke community. The open first floor features a cozy living room with a gas fireplace open to the dining room, and a large eat-in kitchen, making it ideal for entertaining. The primary bedroom boasts a private full bath with a walk-in shower and a generous walk-in closet. An additional bedroom and full bath on the main floor provide convenience and accessibility. Upstairs, you'll find a welcoming family room, along with another bedroom and full bath. Ample walk-in storage/closets ensure you have plenty of room for all your belongings. The large storage and utility area includes attic access for even more space. Enjoy the attached oversized one-car garage for added convenience. Located just minutes from York Hospital, York College, York Country Day School, and a variety of restaurants and shopping options, this condo offers the perfect blend of comfort and accessibility. Plus, it provides easy commuting access to Rt 30 and I-83. Don't miss out on this fantastic opportunity!
Location
State PA
County York
Area York Twp (15254)
Zoning RS
Rooms
Other Rooms Living Room, Dining Room, Primary Bedroom, Bedroom 2, Bedroom 3, Kitchen, Family Room, Storage Room, Primary Bathroom, Full Bath
Main Level Bedrooms 2
Interior
Interior Features Attic, Bathroom - Tub Shower, Bathroom - Walk-In Shower, Breakfast Area, Carpet, Ceiling Fan(s), Chair Railings, Combination Dining/Living, Dining Area, Entry Level Bedroom, Kitchen - Eat-In, Kitchen - Table Space, Pantry, Primary Bath(s), Walk-in Closet(s), Upgraded Countertops
Hot Water Natural Gas
Heating Forced Air
Cooling Central A/C
Flooring Carpet, Ceramic Tile, Laminated, Vinyl
Fireplaces Number 1
Fireplaces Type Gas/Propane, Insert
Equipment Built-In Microwave, Dishwasher, Oven/Range - Electric, Refrigerator
Fireplace Y
Window Features Bay/Bow
Appliance Built-In Microwave, Dishwasher, Oven/Range - Electric, Refrigerator
Heat Source Natural Gas
Laundry Main Floor
Exterior
Exterior Feature Patio(s)
Parking Features Built In, Garage - Rear Entry, Garage Door Opener, Inside Access
Garage Spaces 1.0
Amenities Available Common Grounds
Water Access N
Roof Type Asphalt
Accessibility Entry Slope <1', Level Entry - Main, Grab Bars Mod
Porch Patio(s)
Attached Garage 1
Total Parking Spaces 1
Garage Y
Building
Story 2
Foundation Slab
Sewer Public Sewer
Water Public
Architectural Style Colonial
Level or Stories 2
Additional Building Above Grade, Below Grade
Structure Type Dry Wall
New Construction N
Schools
School District Dallastown Area
Others
Pets Allowed Y
HOA Fee Include Common Area Maintenance,Lawn Care Front,Lawn Care Rear,Lawn Maintenance
Senior Community Yes
Age Restriction 55
Tax ID 54-000-HI-0327-D0-C0041
Ownership Condominium
Acceptable Financing Cash, Conventional, FHA, VA
Listing Terms Cash, Conventional, FHA, VA
Financing Cash,Conventional,FHA,VA
Special Listing Condition Standard
Pets Allowed Cats OK, Dogs OK, Number Limit, Size/Weight Restriction
Read Less Info
Want to know what your home might be worth? Contact us for a FREE valuation!

Our team is ready to help you sell your home for the highest possible price ASAP

Bought with Ginnie Lynn Kite • RE/MAX Patriots
Learn More About LPT Realty
Realtor | License ID: 658929







