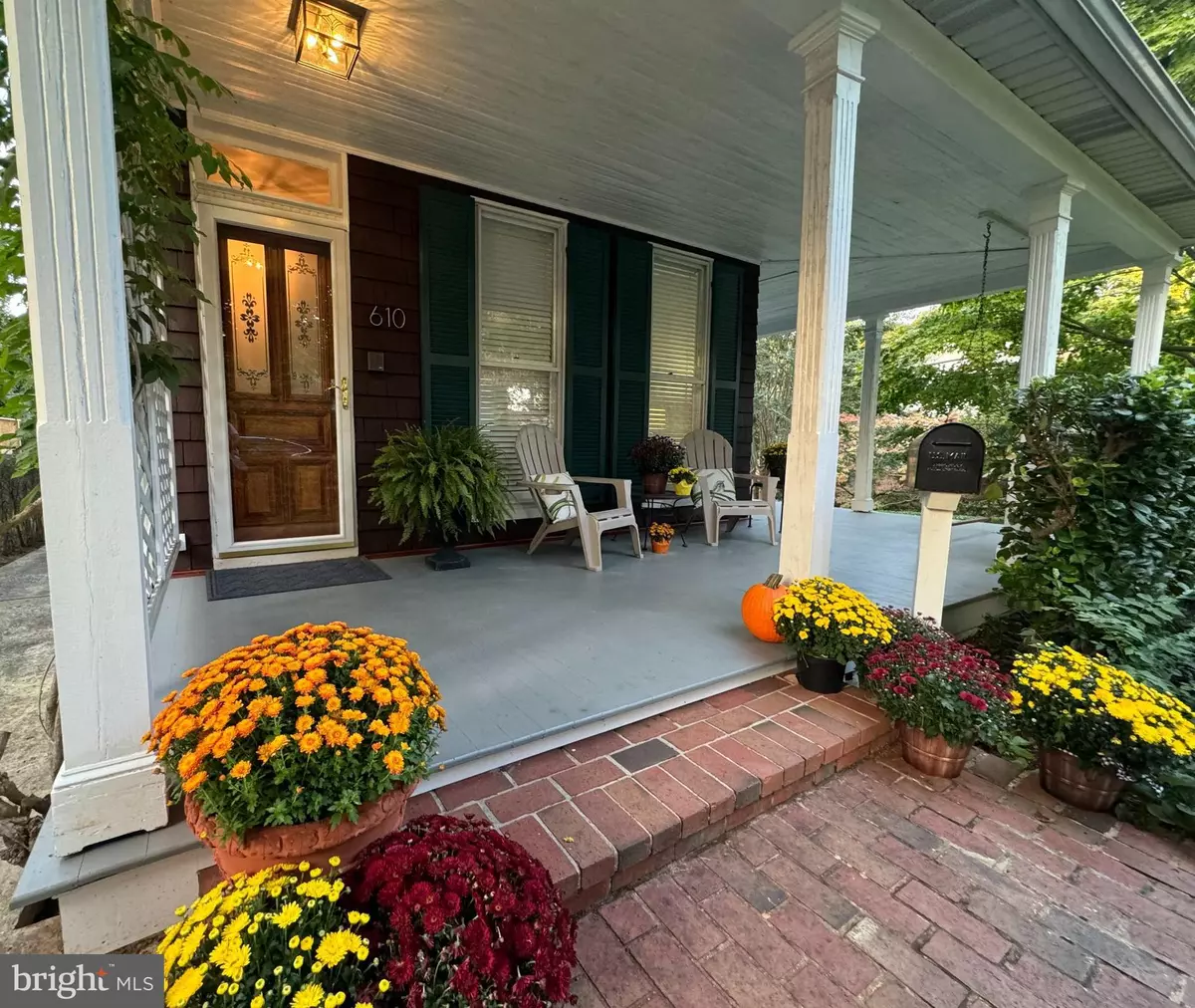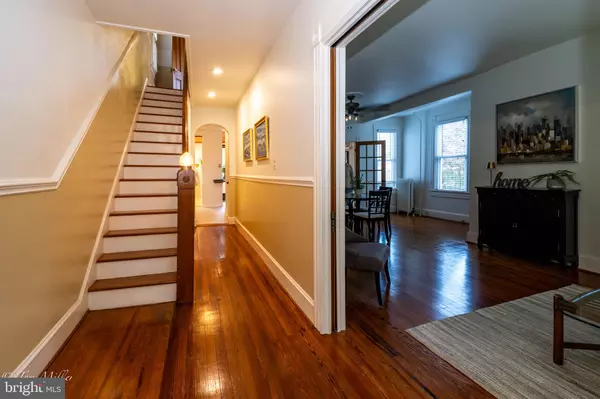$415,000
$399,900
3.8%For more information regarding the value of a property, please contact us for a free consultation.
4 Beds
3 Baths
1,758 SqFt
SOLD DATE : 11/13/2024
Key Details
Sold Price $415,000
Property Type Single Family Home
Sub Type Detached
Listing Status Sold
Purchase Type For Sale
Square Footage 1,758 sqft
Price per Sqft $236
Subdivision Evesham Park
MLS Listing ID MDBA2141688
Sold Date 11/13/24
Style Victorian
Bedrooms 4
Full Baths 1
Half Baths 2
HOA Y/N N
Abv Grd Liv Area 1,758
Originating Board BRIGHT
Year Built 1915
Annual Tax Amount $5,091
Tax Year 2024
Lot Size 7,496 Sqft
Acres 0.17
Property Description
Meticulously Maintained 1915 Cedar Shake Victorian with Wrap Around Porch on a Gorgeous Landscaped Corner Fenced Lot with 2-Tier Pond, Deck and Detached Garage with Private Driveway; 4 Beds, 2 Half and 1 Full Baths, Lovely Refinished Hardwood Floors, Quality Custom French Kitchen Cabinets, Gas Range and New Large Sink with Vacuum Switch Disposal, Fabulous Fully Finished 3rd Floor with 2 rooms and a Large Cedar Walk-in Closet, 2nd Level Laundry Room, Finished Lower Level Family Room, Lots of Built-ins and Closet Storage Throughout, along with Stunning Architectural Details including the Original Wooden Pocket Doors off Foyer and Living Room and a very Cool Banister Light. Updated Systems include the Weil-McLain Boiler (2020), Chimney Flues (2020), A.O. Smith Gas Water Heater (2021) New Porch Decking, New LVP Flooring in Lower Level. The gorgeous landscaped yard includes many Dogwoods, Azaleas, Crepe Myrtle, Japanese Maples, Evergreens, Lilacs and so much more! This Impeccable Home has been Lovingly Owned by the Same Family for over 46 years! Conveniently Located within Walking Distance to Belvedere Square, Public Transportation & I-83 S. Not to be missed! WELCOME HOME! Schedule a showing TODAY!
Location
State MD
County Baltimore City
Zoning R-1
Rooms
Other Rooms Living Room, Dining Room, Primary Bedroom, Bedroom 2, Bedroom 3, Bedroom 4, Kitchen, Family Room, Foyer, Laundry, Storage Room, Utility Room, Bathroom 1, Bathroom 2, Bathroom 3
Basement Daylight, Partial, Combination, Heated, Improved, Interior Access, Outside Entrance, Partially Finished, Poured Concrete, Rear Entrance, Shelving, Sump Pump, Walkout Level, Windows, Workshop
Interior
Hot Water Natural Gas
Heating Radiator
Cooling Ceiling Fan(s), Wall Unit, Window Unit(s)
Flooring Ceramic Tile, Hardwood, Luxury Vinyl Plank, Solid Hardwood, Vinyl
Furnishings No
Fireplace N
Window Features Casement,Replacement,Screens,Skylights,Wood Frame,Double Hung
Heat Source Natural Gas, Electric
Laundry Has Laundry, Dryer In Unit, Washer In Unit, Upper Floor
Exterior
Exterior Feature Brick, Deck(s), Patio(s), Porch(es), Roof, Wrap Around
Parking Features Additional Storage Area, Garage Door Opener, Garage - Front Entry
Garage Spaces 3.0
Utilities Available Natural Gas Available, Water Available, Sewer Available
Water Access N
Roof Type Architectural Shingle
Street Surface Black Top
Accessibility None
Porch Brick, Deck(s), Patio(s), Porch(es), Roof, Wrap Around
Road Frontage City/County, Public
Total Parking Spaces 3
Garage Y
Building
Story 4
Foundation Block, Slab
Sewer Public Sewer
Water Public
Architectural Style Victorian
Level or Stories 4
Additional Building Above Grade, Below Grade
Structure Type 9'+ Ceilings,High,Unfinished Walls,Paneled Walls,Plaster Walls,Vaulted Ceilings,Wood Ceilings,Wood Walls
New Construction N
Schools
School District Baltimore City Public Schools
Others
Senior Community No
Tax ID 0327545131 006
Ownership Fee Simple
SqFt Source Assessor
Security Features Carbon Monoxide Detector(s),Smoke Detector
Acceptable Financing Cash, Negotiable, Conventional
Listing Terms Cash, Negotiable, Conventional
Financing Cash,Negotiable,Conventional
Special Listing Condition Standard
Read Less Info
Want to know what your home might be worth? Contact us for a FREE valuation!

Our team is ready to help you sell your home for the highest possible price ASAP

Bought with Janet M Rohner • Cummings & Co. Realtors
Learn More About LPT Realty
Realtor | License ID: 658929







