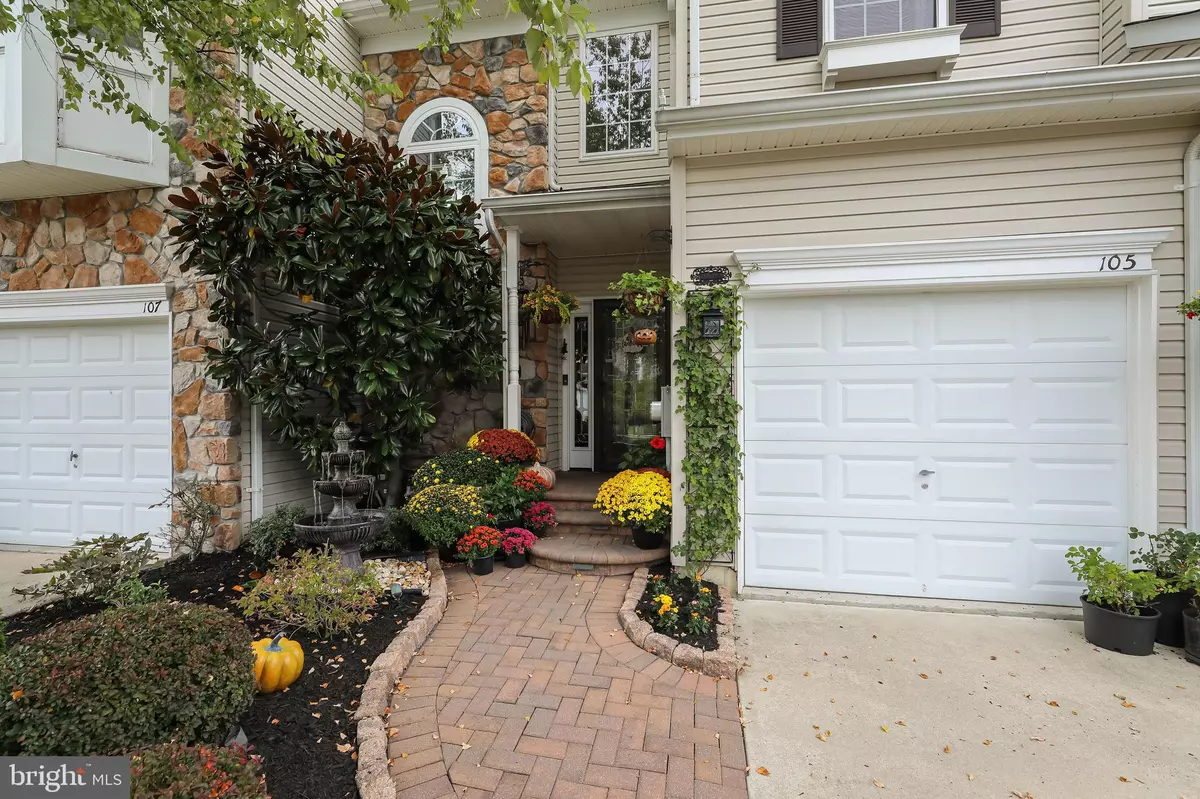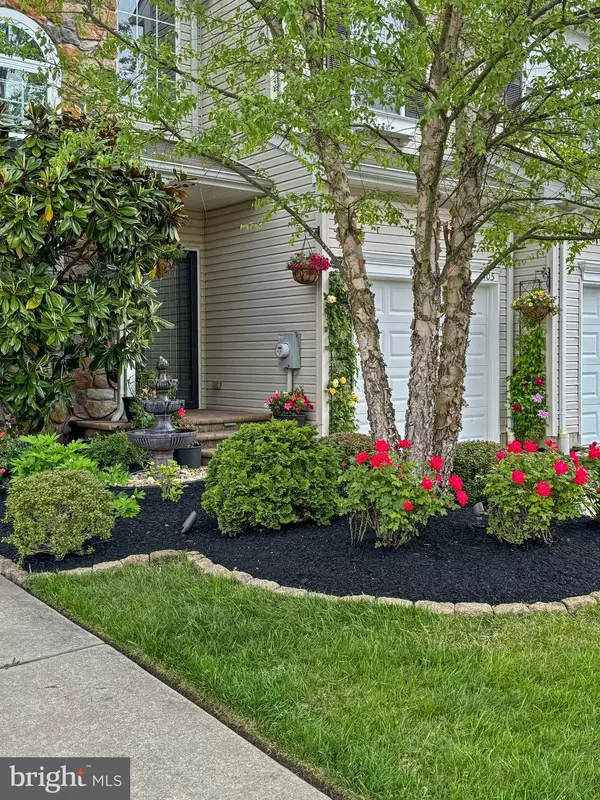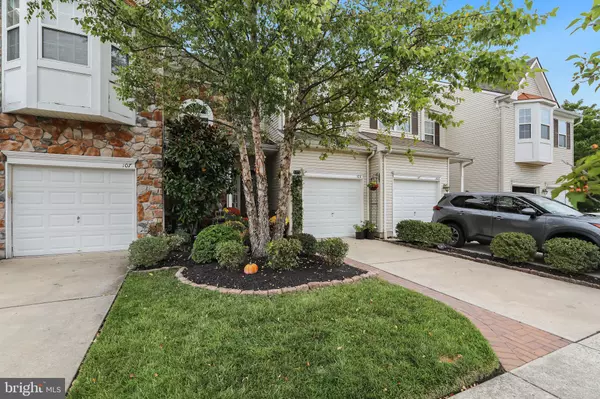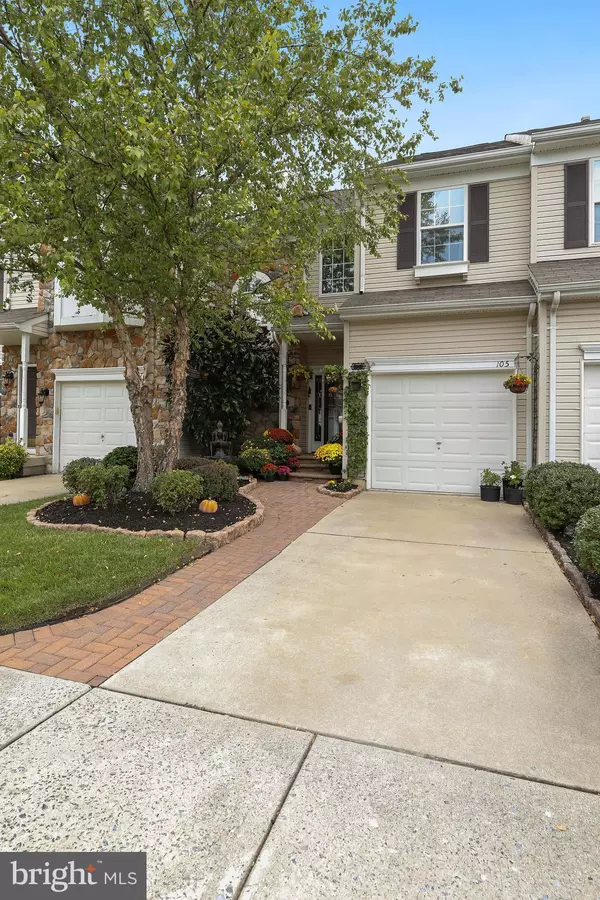$405,000
$369,900
9.5%For more information regarding the value of a property, please contact us for a free consultation.
3 Beds
3 Baths
1,739 SqFt
SOLD DATE : 11/01/2024
Key Details
Sold Price $405,000
Property Type Townhouse
Sub Type Interior Row/Townhouse
Listing Status Sold
Purchase Type For Sale
Square Footage 1,739 sqft
Price per Sqft $232
Subdivision Rittenhouse
MLS Listing ID NJGL2047598
Sold Date 11/01/24
Style Colonial
Bedrooms 3
Full Baths 2
Half Baths 1
HOA Fees $135/mo
HOA Y/N Y
Abv Grd Liv Area 1,739
Originating Board BRIGHT
Year Built 2004
Annual Tax Amount $6,086
Tax Year 2023
Lot Size 2,640 Sqft
Acres 0.06
Lot Dimensions 24.00 x 110.00
Property Description
This impeccably upgraded Jamison model boasts numerous high-end features, including multiple fireplaces (living room and master bedroom), Minka Lavery lighting in the Bellasera family throughout the entire house. This home features a striking two-story foyer with a glass front entrance door (rarely found in this development). The models features Italian porcelain tile laid in a hopscotch pattern throughout. The living room includes a stunning masonry stone corner fireplace and a very large bay picture window (not found in other Jamison models). Recessed lighting with dimmer switches is located throughout the home. The kitchen contains high-end Thermador appliances, 42-inch cabinets and a built in wine rack. The garage boasts a gladiator storage system and cabinetry. The large master suite contains vaulted ceilings, a mastonary stone fireplace (gas) and a walking closet with built in wood cabinets and shelves. All bathrooms have been beautifully upgraded with clawfoot soaking tubs, each also contains a walk-in shower with a 3 piece shower systems (including rain heads) The master bath shower includes a thermostatic shower system and body jets as well as a high end hardwired towel warmer. The basement contains a massive amount of additional storage along with a two upright freezers. All furnishings, decor, etc. are available and negotiable in the sale price. The home has been professionally landscaped and hardscaped with EP Henry pavers. The rear of the property has a paver patio complemented by a 3 score retaining wall containing numerous flowering plants. The front and rear of the property contain hardwired landscape lighting and Rainbird irrigation systems. The fountain in the front of the property is also hardwired. The development is extremely well maintained and surrounded by woods. It contains two very large gazebos in the common areas and has a jogging trail that runs the length of the Locust Grove neighborhood. There is also a clubhouse which can be rented for parties.
Location
State NJ
County Gloucester
Area Deptford Twp (20802)
Zoning R10
Rooms
Basement Unfinished
Main Level Bedrooms 3
Interior
Hot Water Natural Gas
Heating Forced Air
Cooling Central A/C
Flooring Ceramic Tile
Fireplace N
Heat Source Natural Gas, Electric
Exterior
Parking Features Garage Door Opener, Garage - Front Entry, Built In, Inside Access
Garage Spaces 2.0
Water Access N
Roof Type Shingle
Accessibility None
Attached Garage 1
Total Parking Spaces 2
Garage Y
Building
Story 2
Foundation Concrete Perimeter
Sewer Public Sewer
Water Public
Architectural Style Colonial
Level or Stories 2
Additional Building Above Grade, Below Grade
New Construction N
Schools
Elementary Schools Central Early Childhood School
Middle Schools Deptford
High Schools Deptford Township H.S.
School District Deptford Township Public Schools
Others
HOA Fee Include Common Area Maintenance,Ext Bldg Maint,Lawn Maintenance,Snow Removal,Trash
Senior Community No
Tax ID 02-00005 31-00003
Ownership Fee Simple
SqFt Source Estimated
Acceptable Financing Cash, Conventional, Other
Horse Property N
Listing Terms Cash, Conventional, Other
Financing Cash,Conventional,Other
Special Listing Condition Standard
Read Less Info
Want to know what your home might be worth? Contact us for a FREE valuation!

Our team is ready to help you sell your home for the highest possible price ASAP

Bought with Natasha Minor • HomeSmart First Advantage Realty
Learn More About LPT Realty
Realtor | License ID: 658929







