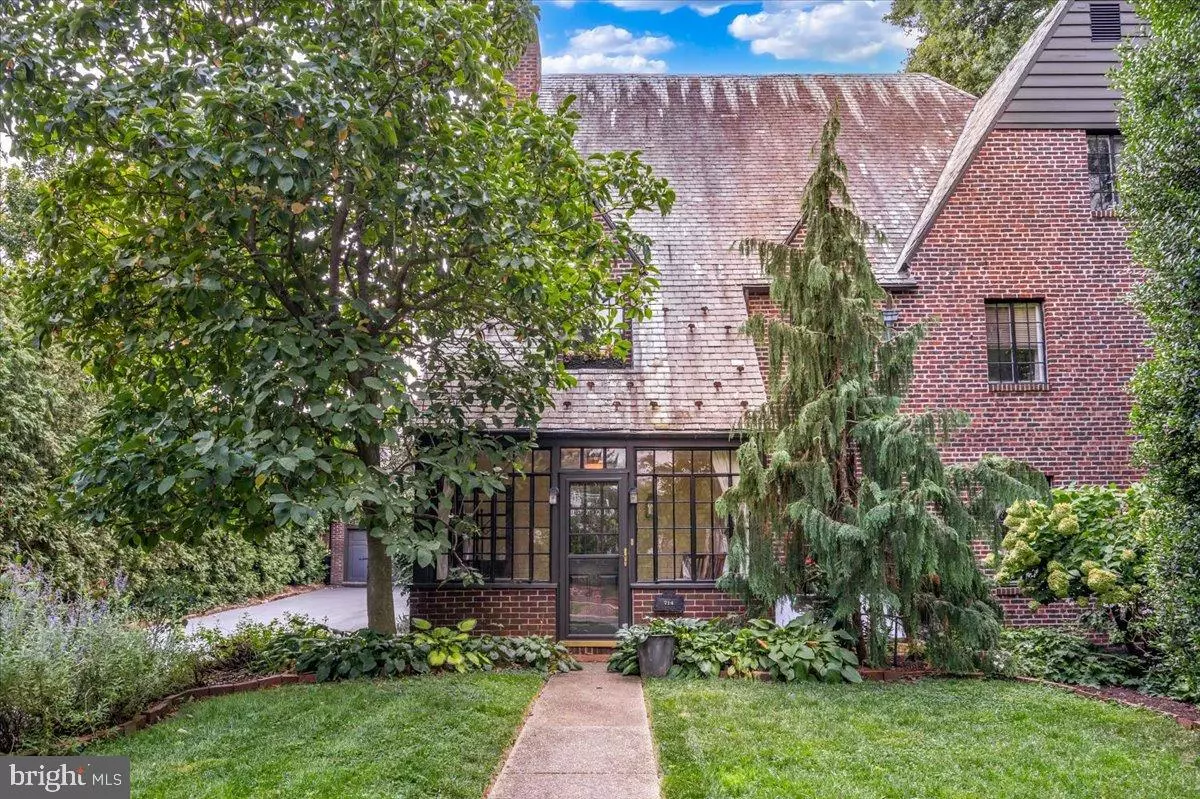$630,000
$630,000
For more information regarding the value of a property, please contact us for a free consultation.
5 Beds
4 Baths
2,836 SqFt
SOLD DATE : 11/07/2024
Key Details
Sold Price $630,000
Property Type Single Family Home
Sub Type Twin/Semi-Detached
Listing Status Sold
Purchase Type For Sale
Square Footage 2,836 sqft
Price per Sqft $222
Subdivision Wawaset Park
MLS Listing ID DENC2068078
Sold Date 11/07/24
Style Colonial
Bedrooms 5
Full Baths 3
Half Baths 1
HOA Y/N N
Abv Grd Liv Area 2,286
Originating Board BRIGHT
Year Built 1930
Annual Tax Amount $5,122
Tax Year 2024
Lot Size 6,098 Sqft
Acres 0.14
Property Description
Offer Deadline 9/14 at 3PM. Welcome to this handsome 3-story semi-detached home in the historic Wawaset Park neighborhood, celebrated for its charming period homes and distinctive architectural details. This beautifully maintained 5-bedroom, 3.5-bath residence offers timeless elegance and modern comfort. Step through the enclosed, conditioned entrance porch into a spacious living room featuring a classic wood-burning fireplace and built-in bookcases, enhanced by hardwood floors and intricate woodwork that flow throughout the house. The generously-sized formal dining is ideal for hosting gatherings. The updated eat-in kitchen boasts a modern curved design with white cabinetry and butcher block countertops, stainless steel appliances, recessed lighting & gas cooking. A convenient first floor coast closet and recently renovated guest powder room complete this level. The second-floor houses three generously-sized bedrooms, including the primary suite with two deep closets. The full hall bath on this level offers a shower/tub combination. The third floor has two additional bedrooms and showcases a large full bath with a soaking tub and a separate shower with a frameless glass enclosure. The finished walk-out lower level provides versatile extra living space, including another full bath and ample storage. Outdoors, enjoy a large, private fenced yard with a brick patio and a separate grassy area perfect for outdoor parties. The oversized driveway accommodates plenty of parking with easy passing, and a two-car garage complete with 240 volt outlet for vehicle charging plus a fully-floored attic with pull-down stairs and an attached tool shed. High-efficiency radiant heat and central air, this home ensures year-round comfort. Its prime location in one of Wilmington's most desirable neighborhoods makes this well-cared-for property a smart and inviting choice.
Location
State DE
County New Castle
Area Wilmington (30906)
Zoning 26R-2
Rooms
Other Rooms Living Room, Dining Room, Primary Bedroom, Bedroom 4, Bedroom 5, Kitchen, Recreation Room, Bathroom 2, Bathroom 3, Attic
Basement Full, Partially Finished, Walkout Stairs
Interior
Interior Features Attic, Cedar Closet(s), Ceiling Fan(s), Crown Moldings, Floor Plan - Traditional, Formal/Separate Dining Room, Kitchen - Eat-In, Bathroom - Soaking Tub, Bathroom - Stall Shower, Bathroom - Tub Shower, Wood Floors
Hot Water Natural Gas
Heating Forced Air
Cooling Central A/C
Flooring Hardwood
Fireplaces Number 1
Fireplaces Type Wood
Fireplace Y
Heat Source Natural Gas
Laundry Basement
Exterior
Parking Features Additional Storage Area
Garage Spaces 2.0
Fence Partially, Wood
Water Access N
Roof Type Slate
Accessibility None
Total Parking Spaces 2
Garage Y
Building
Story 3
Foundation Concrete Perimeter
Sewer Public Sewer
Water Public
Architectural Style Colonial
Level or Stories 3
Additional Building Above Grade, Below Grade
New Construction N
Schools
School District Red Clay Consolidated
Others
Senior Community No
Tax ID 26-019.30-181
Ownership Fee Simple
SqFt Source Estimated
Special Listing Condition Standard
Read Less Info
Want to know what your home might be worth? Contact us for a FREE valuation!

Our team is ready to help you sell your home for the highest possible price ASAP

Bought with Sabri Thompson • Foraker Realty Co.
Learn More About LPT Realty
Realtor | License ID: 658929







