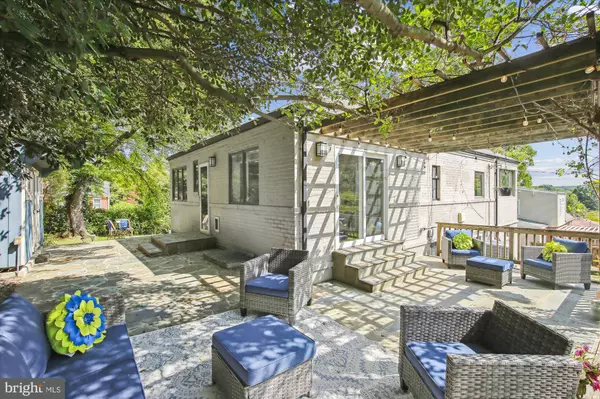$800,000
$799,900
For more information regarding the value of a property, please contact us for a free consultation.
3 Beds
2 Baths
1,968 SqFt
SOLD DATE : 10/23/2024
Key Details
Sold Price $800,000
Property Type Single Family Home
Sub Type Detached
Listing Status Sold
Purchase Type For Sale
Square Footage 1,968 sqft
Price per Sqft $406
Subdivision Greenway Downs
MLS Listing ID VAFX2198778
Sold Date 10/23/24
Style Mid-Century Modern
Bedrooms 3
Full Baths 2
HOA Y/N N
Abv Grd Liv Area 1,084
Originating Board BRIGHT
Year Built 1948
Annual Tax Amount $9,592
Tax Year 2024
Lot Size 8,963 Sqft
Acres 0.21
Property Description
Mid Century Contemporary on a quarter acre lot in the heart of Greenway Downs offers a break from the ordinary. Terraced gardens lead to the welcoming front entry that opens to a bright and airy floor plan with more than 2,000 square feet of smart living space. The living room beckons with a dramatic corner fireplace and hardwood floors leading to the expansive eat-in kitchen that boasts a large pantry, open shelving, wood beams, walls of windows and a sliding door to the wraparound flagstone patio which is the perfect space for morning coffee or watching glorious sunsets. The two main level bedrooms that share a hall bath are bathed in natural light, have wonderful tree top views and provide optional flex space for a home office or a sunroom. The spacious primary suite features a large closet and updated en suite bath. The lower level rec room has been updated with luxury vinyl flooring, recessed lights and has built-in shelving. The large laundry room has extra space for storage and a convenient door to the backyard. The interior is charming with vintage details such as glass knobs, iron window frames, original hardwood flooring, the wood burning fireplace and exposed wood beams. The exterior of the home is equally enchanting with a pergola, planting beds, a huge backyard and an Amish built shed for all your gardening supplies. An added bonus is the one car attached garage and long driveway that offers ample off-street parking. Well maintained home, AC, roof and hot water heater all replaced in 2015. Friendly community with active citizen association (not an HOA) that hosts get togethers, festivals, and holiday activities. Perfect Falls Church location - walk to downtown Falls Church, parks, playgrounds, and restaurants. Excellent commuter location minutes to 2 metro stations, and highway 29, 50 and 495. Enjoy nearby Mosaic District, and Tysons. OPEN SATURDAY AND SUNDAY, 2-4pm.
Location
State VA
County Fairfax
Zoning 140
Rooms
Other Rooms Living Room, Bedroom 2, Kitchen, Bedroom 1, Recreation Room, Bathroom 1
Basement Daylight, Full, Full, Garage Access, Heated, Improved, Interior Access, Walkout Level, Windows
Main Level Bedrooms 2
Interior
Interior Features Attic, Bathroom - Tub Shower, Bathroom - Stall Shower, Ceiling Fan(s), Built-Ins, Combination Kitchen/Dining, Entry Level Bedroom, Floor Plan - Traditional, Kitchen - Island, Pantry, Primary Bath(s), Recessed Lighting, Wood Floors
Hot Water Electric
Heating Radiant
Cooling Central A/C
Flooring Hardwood, Ceramic Tile, Luxury Vinyl Plank, Slate
Fireplaces Number 1
Fireplaces Type Wood, Brick, Mantel(s)
Equipment Dryer - Electric, Washer, Water Heater, Oven/Range - Electric, Refrigerator, Disposal, Dishwasher, Washer - Front Loading
Furnishings No
Fireplace Y
Window Features Double Pane,Energy Efficient
Appliance Dryer - Electric, Washer, Water Heater, Oven/Range - Electric, Refrigerator, Disposal, Dishwasher, Washer - Front Loading
Heat Source Oil
Laundry Lower Floor
Exterior
Exterior Feature Wrap Around
Parking Features Garage - Front Entry, Covered Parking, Basement Garage, Garage Door Opener, Inside Access
Garage Spaces 3.0
Fence Partially
Water Access N
View Garden/Lawn
Accessibility 2+ Access Exits
Porch Wrap Around
Attached Garage 1
Total Parking Spaces 3
Garage Y
Building
Lot Description Front Yard, Landscaping, Private, Rear Yard
Story 2
Foundation Block
Sewer Public Sewer
Water Public
Architectural Style Mid-Century Modern
Level or Stories 2
Additional Building Above Grade, Below Grade
Structure Type Dry Wall
New Construction N
Schools
Elementary Schools Timber Lane
Middle Schools Jackson
High Schools Falls Church
School District Fairfax County Public Schools
Others
Senior Community No
Tax ID 0502 06 0341
Ownership Fee Simple
SqFt Source Assessor
Special Listing Condition Standard
Read Less Info
Want to know what your home might be worth? Contact us for a FREE valuation!

Our team is ready to help you sell your home for the highest possible price ASAP

Bought with Collin Banks • McEnearney Associates, LLC
Learn More About LPT Realty
Realtor | License ID: 658929







