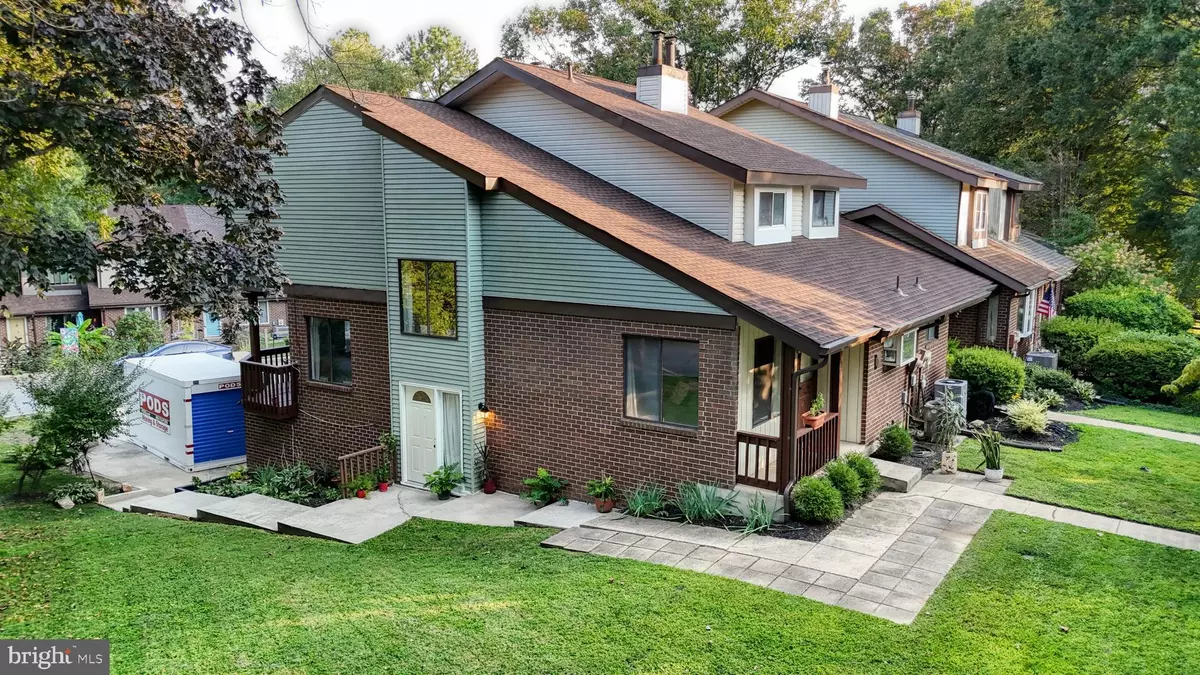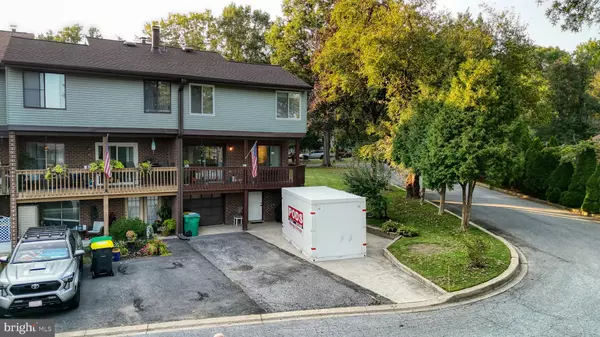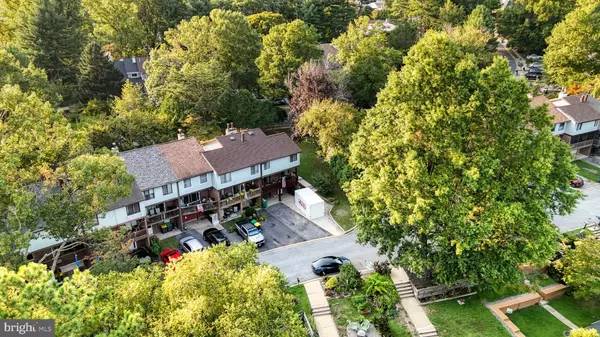$330,000
$320,000
3.1%For more information regarding the value of a property, please contact us for a free consultation.
3 Beds
2 Baths
1,550 SqFt
SOLD DATE : 10/10/2024
Key Details
Sold Price $330,000
Property Type Townhouse
Sub Type End of Row/Townhouse
Listing Status Sold
Purchase Type For Sale
Square Footage 1,550 sqft
Price per Sqft $212
Subdivision Pepper Ridge
MLS Listing ID DENC2066638
Sold Date 10/10/24
Style Contemporary
Bedrooms 3
Full Baths 1
Half Baths 1
HOA Y/N N
Abv Grd Liv Area 1,550
Originating Board BRIGHT
Year Built 1976
Annual Tax Amount $2,154
Tax Year 2022
Lot Size 7,405 Sqft
Acres 0.17
Lot Dimensions 84.40 x 128.20
Property Description
Welcome to this amazing 3-bedroom (possibly 4), 1.5 bathroom in the desirable and established neighborhood of Pepper Ridge! This neighborhood is located with easy access to the major highways, dining options, parks, shopping centers and various entertainment venues. This home is a corner lot and has a nice, large and beautifully landscaped yard!
When you enter the front door you will enter into the open kitchen, family room and eating area! Main level has a half bathroom too and a den/possible bedroom leading to a nice sized deck! Upstairs are 3 nicely sized bedrooms and 1 full bathroom.
The bottom floor has a garage and an unfinished area that could be used for storage or a workshop. Roof was just replaced in 2023!
Don't miss out on this opportunity to make this awesome townhome your own!
Location
State DE
County New Castle
Area Elsmere/Newport/Pike Creek (30903)
Zoning NCTH
Rooms
Basement Full
Interior
Hot Water Electric
Heating Forced Air
Cooling Central A/C
Fireplace N
Heat Source Oil
Exterior
Parking Features Garage Door Opener, Garage - Rear Entry
Garage Spaces 3.0
Water Access N
Accessibility None
Attached Garage 1
Total Parking Spaces 3
Garage Y
Building
Lot Description Corner, Landscaping
Story 3
Foundation Concrete Perimeter
Sewer Public Sewer
Water Public
Architectural Style Contemporary
Level or Stories 3
Additional Building Above Grade, Below Grade
New Construction N
Schools
School District Red Clay Consolidated
Others
Senior Community No
Tax ID 08-036.20-176
Ownership Fee Simple
SqFt Source Assessor
Acceptable Financing Cash, Conventional, FHA, VA
Listing Terms Cash, Conventional, FHA, VA
Financing Cash,Conventional,FHA,VA
Special Listing Condition Standard
Read Less Info
Want to know what your home might be worth? Contact us for a FREE valuation!

Our team is ready to help you sell your home for the highest possible price ASAP

Bought with Kristin L Plummer • Crown Homes Real Estate
Learn More About LPT Realty
Realtor | License ID: 658929







