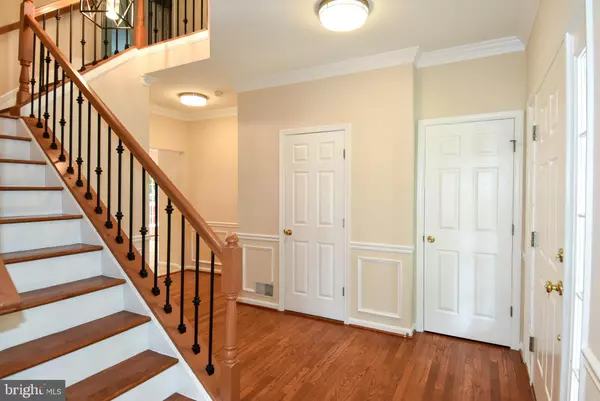$779,000
$779,000
For more information regarding the value of a property, please contact us for a free consultation.
5 Beds
4 Baths
2,976 SqFt
SOLD DATE : 08/29/2024
Key Details
Sold Price $779,000
Property Type Single Family Home
Sub Type Detached
Listing Status Sold
Purchase Type For Sale
Square Footage 2,976 sqft
Price per Sqft $261
Subdivision Seneca View Estates
MLS Listing ID MDMC2139264
Sold Date 08/29/24
Style Colonial
Bedrooms 5
Full Baths 3
Half Baths 1
HOA Fees $65/mo
HOA Y/N Y
Abv Grd Liv Area 2,226
Originating Board BRIGHT
Year Built 1998
Annual Tax Amount $6,925
Tax Year 2024
Lot Size 0.294 Acres
Acres 0.29
Property Description
OPEN SUNDAY 7/14 from 1:00 to 4:00. Offer DEADLINE Wednesday, ***07/17 at Noon*** This exquisite 5-bedroom, 3.5-bathroom single-family home is a masterpiece of design and comfort. With 2226 sqft of meticulously finished living space (3532 sqft total), this residence offers room to grow and flourish .29-acre lot, perfectly situated at the end of a peaceful cul-de-sac with a serene backdrop of the wooded conservation area. This beautiful home boasts elegant finishes, hardwood floors, and abundant natural light throughout. This home has a great flow and everything one could want. As you step inside, you'll be welcomed by a grand foyer that leads to a formal living room and a dining room perfect for hosting guests. The main level also features a spacious family room with 1 story ceilings, a gas fireplace, a half bathroom, and a laundry room. The gourmet kitchen features stainless steel appliances, granite countertops, an island, and plenty of cabinet space. The property offers 2019 AC SYSTEMS and 2019 ROOF. The spacious two-car garage also comes with an ELECTRIC CAR CHARGE. Upstairs, you'll find 4 spacious bedrooms, including an impressive primary suite with TWO large walk-in closets and a luxurious en-suite bathroom. The walkout lower level provides additional living space and includes a movie theater an additional bedroom, a full bathroom, and plenty of open area offering endless possibilities for entertaining guests, or even a home office. Situated in a highly desirable community, this home is just minutes away from a variety of recreational opportunities, including parks, trails, and golf courses. Shopping and dining options are also within easy reach, while commuter routes such as I-270 and the MARC train station make commuting a breeze. Sports dream areas for kids and adults include a Soccerplex, tennis plex, baseball fields, free adventure park, mini golf, and splash park, walking and mountain biking trails, wooded paths, numerous tot lots, Plenty of parking in 2-car garages, plus space for 4 cars in the driveway in addition to plenty of on-street parking. Close to metro bus, numerous shopping centers, restaurants, downtown Germantown, Black Rock Center for the Arts, and Clarksburg outlets. Don’t wait - schedule your showing today.
Location
State MD
County Montgomery
Zoning R200
Rooms
Basement Daylight, Full, Full, Fully Finished, Rear Entrance, Walkout Level, Windows
Interior
Hot Water Natural Gas
Cooling Central A/C, Ceiling Fan(s)
Fireplaces Number 1
Fireplace Y
Heat Source Natural Gas
Laundry Main Floor
Exterior
Garage Garage - Front Entry
Garage Spaces 2.0
Waterfront N
Water Access N
Accessibility Level Entry - Main
Attached Garage 2
Total Parking Spaces 2
Garage Y
Building
Story 3.5
Foundation Slab
Sewer Public Sewer
Water Public
Architectural Style Colonial
Level or Stories 3.5
Additional Building Above Grade, Below Grade
New Construction N
Schools
Elementary Schools Ronald A. Mcnair
Middle Schools Kingsview
High Schools Northwest
School District Montgomery County Public Schools
Others
Pets Allowed Y
Senior Community No
Tax ID 160603088446
Ownership Fee Simple
SqFt Source Assessor
Horse Property N
Special Listing Condition Standard
Pets Description No Pet Restrictions
Read Less Info
Want to know what your home might be worth? Contact us for a FREE valuation!

Our team is ready to help you sell your home for the highest possible price ASAP

Bought with Srinivasa Yavasani • Taylor Properties
Learn More About LPT Realty

Realtor | License ID: 658929







