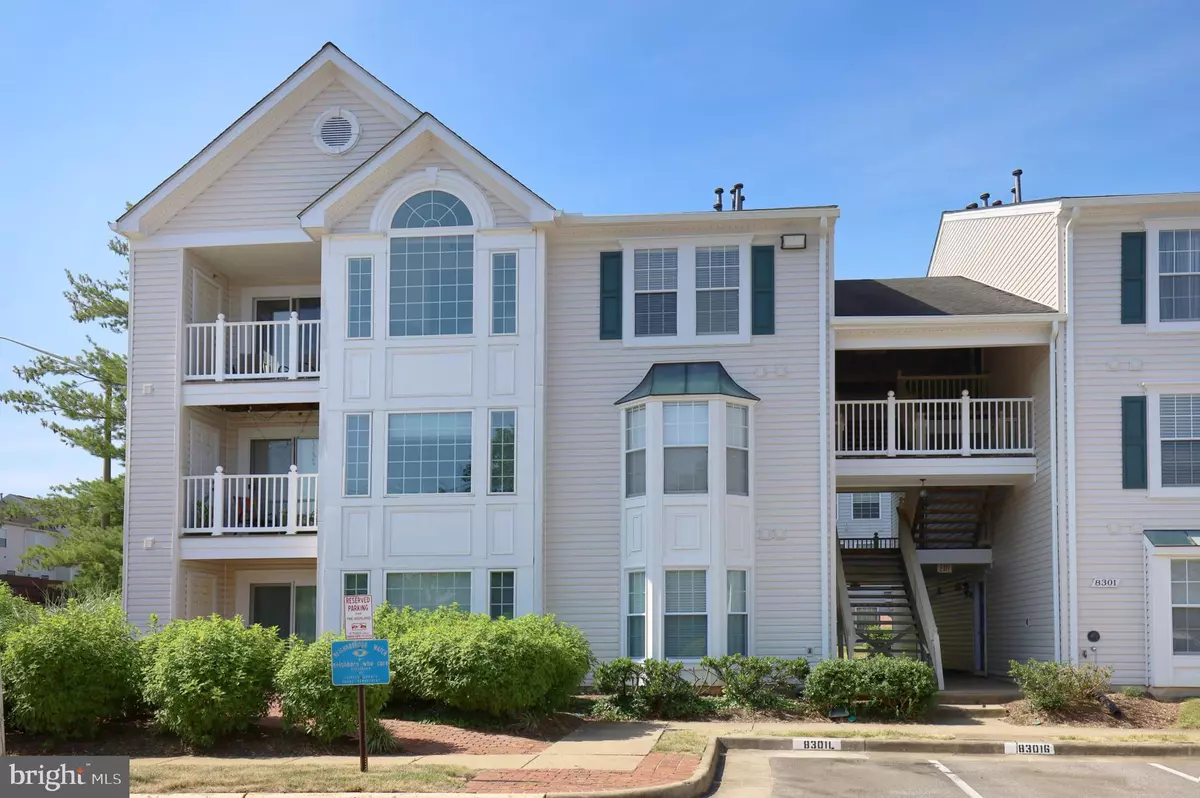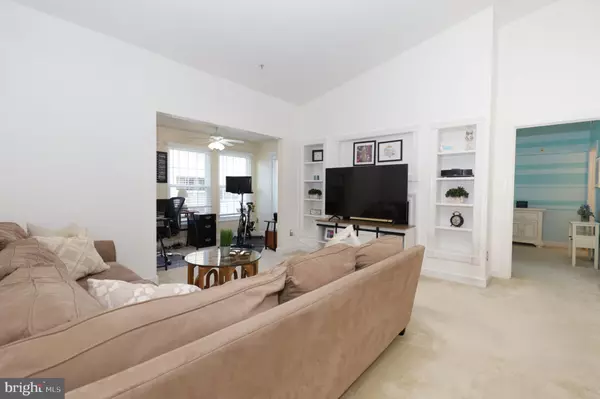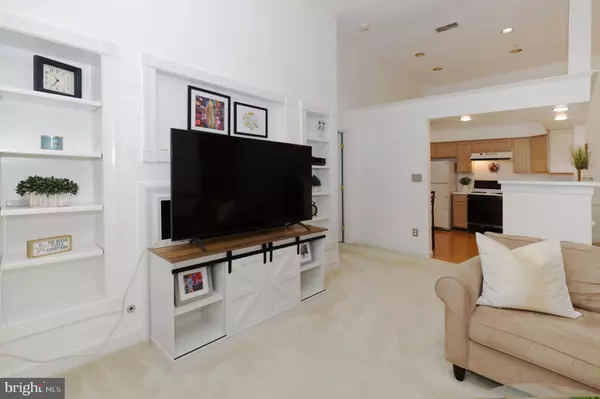$373,000
$369,900
0.8%For more information regarding the value of a property, please contact us for a free consultation.
2 Beds
2 Baths
1,220 SqFt
SOLD DATE : 07/23/2024
Key Details
Sold Price $373,000
Property Type Condo
Sub Type Condo/Co-op
Listing Status Sold
Purchase Type For Sale
Square Footage 1,220 sqft
Price per Sqft $305
Subdivision Highland At Gunston Corner
MLS Listing ID VAFX2185618
Sold Date 07/23/24
Style Contemporary
Bedrooms 2
Full Baths 2
Condo Fees $365/mo
HOA Y/N N
Abv Grd Liv Area 1,220
Originating Board BRIGHT
Year Built 1993
Annual Tax Amount $3,402
Tax Year 2023
Property Description
Fantastic opportunity to own your first home - You will love this spacious and bright condominium! Located on the top floor for added privacy and security, this condo boasts cathedral and vaulted ceilings, along with new windows and a sliding glass door in 2023. Key Features:
* LIVING ROOM: Open floor plan with a cozy gas Fireplace and Built-ins.
* KITCHEN: Plenty of cabinet and counter space with a pass-through to the Dining Room.
* BONUS ROOM: Perfect for an Office or Study, with access to the Balcony and Storage Shed.
* PRIMARY BEDROOM: Walk-in closet, Brand new double sink vanity in Private Bathroom and a newer slider to the Balcony for enjoying your morning coffee.
* LAUNDRY: Full-size, brand new Washer and Dryer in the utility room.
* PARKING: Includes 1 assigned Parking Space, 1 flexible Parking Space and 2 Visitor Passes.
Move in and enjoy the community pool this summer right across the way- plus there is a club house and exercise room. With INOVA just around the corner, easy access to Occoquan and numerous nearby parks, minutes to Ft Belvoir, and convenient access to I-95 and VRE, this wonderful condo is in a prime location. Enjoy the comfort and convenience of this wonderful condo - a perfect place to call home!
Location
State VA
County Fairfax
Zoning 220
Rooms
Other Rooms Living Room, Dining Room, Primary Bedroom, Bedroom 2, Kitchen, Foyer, Bathroom 2, Bonus Room, Primary Bathroom
Main Level Bedrooms 2
Interior
Interior Features Ceiling Fan(s), Floor Plan - Open, Window Treatments, Built-Ins, Chair Railings, Crown Moldings, Recessed Lighting, Walk-in Closet(s)
Hot Water Natural Gas
Heating Forced Air
Cooling Ceiling Fan(s), Central A/C
Fireplaces Number 1
Fireplaces Type Fireplace - Glass Doors, Gas/Propane
Equipment Dishwasher, Disposal, Dryer, Oven - Self Cleaning, Oven/Range - Gas, Refrigerator, Washer, Water Heater
Fireplace Y
Window Features Double Pane,Vinyl Clad
Appliance Dishwasher, Disposal, Dryer, Oven - Self Cleaning, Oven/Range - Gas, Refrigerator, Washer, Water Heater
Heat Source Natural Gas
Exterior
Exterior Feature Balcony
Garage Spaces 3.0
Parking On Site 1
Amenities Available Club House, Exercise Room, Pool - Outdoor
Water Access N
Accessibility None
Porch Balcony
Total Parking Spaces 3
Garage N
Building
Story 1
Unit Features Garden 1 - 4 Floors
Sewer Public Sewer
Water Public
Architectural Style Contemporary
Level or Stories 1
Additional Building Above Grade, Below Grade
Structure Type Vaulted Ceilings,Cathedral Ceilings,9'+ Ceilings
New Construction N
Schools
Elementary Schools Laurel Hill
Middle Schools South County
High Schools South County
School District Fairfax County Public Schools
Others
Pets Allowed Y
HOA Fee Include Common Area Maintenance,Ext Bldg Maint,Management,Road Maintenance,Snow Removal,Trash,Water,Pool(s),Insurance
Senior Community No
Tax ID 1071 02 8301K
Ownership Condominium
Special Listing Condition Standard
Pets Allowed Cats OK, Dogs OK, Size/Weight Restriction, Number Limit
Read Less Info
Want to know what your home might be worth? Contact us for a FREE valuation!

Our team is ready to help you sell your home for the highest possible price ASAP

Bought with Julie U Do • Compass
Learn More About LPT Realty
Realtor | License ID: 658929







