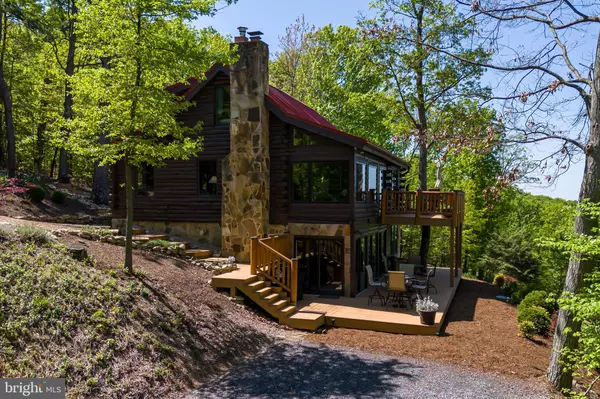$675,000
$650,000
3.8%For more information regarding the value of a property, please contact us for a free consultation.
3 Beds
2 Baths
2,350 SqFt
SOLD DATE : 06/20/2024
Key Details
Sold Price $675,000
Property Type Single Family Home
Sub Type Detached
Listing Status Sold
Purchase Type For Sale
Square Footage 2,350 sqft
Price per Sqft $287
Subdivision Sundance Mountain S.
MLS Listing ID VARO2001514
Sold Date 06/20/24
Style Cabin/Lodge,Log Home
Bedrooms 3
Full Baths 2
HOA Fees $60/ann
HOA Y/N Y
Abv Grd Liv Area 1,400
Originating Board BRIGHT
Year Built 1983
Tax Year 2023
Lot Size 10.000 Acres
Acres 10.0
Property Description
Escape to your very own mountain paradise with this stunning log cabin home, boasting unparalleled views bordering the George Washington National Forest. Nestled in the heart of the scenic Shenandoah Valley, this exquisite property offers the perfect blend of natural beauty, tranquility, and adventure. With almost 2,400 square feet of finished space across 2.5 levels, sitting on 10 acres of pristine land to call your own, and the option to expand to 15 acres, this is truly a once-in-a-lifetime opportunity to own a piece of paradise in the Shenandoah Valley. As you approach the property, you'll be captivated by the rustic charm of the log cabin exterior. Step inside to discover a warm and inviting interior adorned with log beams throughout, creating a cozy ambiance that invites you to unwind and relax. But the true beauty of this property lies in its outdoor spaces. Multiple decks and enclosed sunrooms provide the perfect vantage points for taking in the stunning vistas that stretch as far as the eye can see. For those seeking adventure, the recreational possibilities are endless. This property offers lucrative potential for short-term rental opportunities. Don't miss your chance to make this extraordinary log cabin home your own. Schedule your private tour today.
Location
State VA
County Rockingham
Zoning RR1
Rooms
Basement Connecting Stairway, Daylight, Full, Full, Fully Finished, Heated, Improved, Interior Access, Outside Entrance, Rear Entrance, Side Entrance, Walkout Level, Windows
Interior
Hot Water Electric
Heating Heat Pump(s)
Cooling Central A/C
Flooring Hardwood, Ceramic Tile
Fireplaces Number 1
Fireplaces Type Stone, Wood, Free Standing
Fireplace Y
Heat Source Central, Electric, Propane - Owned, Wood
Exterior
Exterior Feature Balconies- Multiple, Deck(s), Patio(s), Porch(es), Roof
Water Access N
View Mountain, Panoramic, Scenic Vista, Trees/Woods, Valley
Roof Type Metal
Street Surface Gravel
Accessibility Doors - Swing In
Porch Balconies- Multiple, Deck(s), Patio(s), Porch(es), Roof
Garage N
Building
Lot Description Mountainous, Secluded, Sloping, Trees/Wooded
Story 2.5
Foundation Block
Sewer On Site Septic
Water Well
Architectural Style Cabin/Lodge, Log Home
Level or Stories 2.5
Additional Building Above Grade, Below Grade
Structure Type Beamed Ceilings,Log Walls,Dry Wall
New Construction N
Schools
Elementary Schools Lacey Spring
Middle Schools J. Frank Hillyard
High Schools Broadway
School District Rockingham County Public Schools
Others
HOA Fee Include Road Maintenance,Snow Removal
Senior Community No
Tax ID 55 3 11
Ownership Fee Simple
SqFt Source Estimated
Special Listing Condition Standard
Read Less Info
Want to know what your home might be worth? Contact us for a FREE valuation!

Our team is ready to help you sell your home for the highest possible price ASAP

Bought with ARLEEN YOBS • NEST REALTY GROUP
Learn More About LPT Realty
Realtor | License ID: 658929







