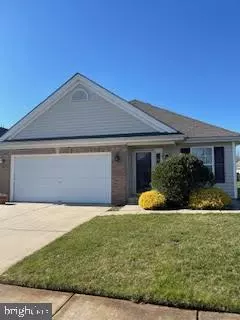$410,000
$409,900
For more information regarding the value of a property, please contact us for a free consultation.
2 Beds
2 Baths
1,958 SqFt
SOLD DATE : 06/14/2024
Key Details
Sold Price $410,000
Property Type Single Family Home
Sub Type Detached
Listing Status Sold
Purchase Type For Sale
Square Footage 1,958 sqft
Price per Sqft $209
Subdivision Riverwinds
MLS Listing ID NJGL2040430
Sold Date 06/14/24
Style Ranch/Rambler
Bedrooms 2
Full Baths 2
HOA Fees $96/mo
HOA Y/N Y
Abv Grd Liv Area 1,958
Originating Board BRIGHT
Year Built 2002
Annual Tax Amount $7,521
Tax Year 2023
Lot Size 5,009 Sqft
Acres 0.11
Lot Dimensions 0.00 x 0.00
Property Description
OPEN HOUSE this weekend -SATURDAY & SUNDAY APRIL 13th & 14th 1: to 3:, Here is your opportunity to be a part of the RIVERWINDS COMMUNITY! A highly desirable, 55+ Community That is beautifully nestled into and surrounded by RiverWinds Community Center. A Beautiful 1 Mile Walk from your Front Door to the Foot of The Delaware River. Along the walk you will pass the Nature Trail and the Public Golf Course, Tennis Club and famous River Winds Community Center, which offers a Senior Center too! Pickle Ball is happening at 3 levels of play & 3 days a week! Take advantage of the Free Summer Concerts at the Amphitheater. RiverWinds Community Center is a separate entity from the senior living and offers a reduced fee for residents and for Seniors! Fell Free to take a tour after viewing 55+ Living at RiverWinds!Offering this Charming, Faimount ll model. 1958 sq. ft of living space which shows off 2 Bedrooms, 2 Baths and an Open , Finished Loft with 700+ sq.ft. finished space, perfect for an Office/Workout/Craft/Bedroom area. AND a Huge Walk-In Storage area/Utilities Room - Unfinished . You are Greeted with a Great Room that sets up perfectly into a Formal Living and Dining Room. with Hardwood Floors. The Kitchen offers an Island and Breakfast Nook, that overlooks the Family Room. The Primary Bedroom has 2 large closets and 1 is a Walk In. The Owners Suite Bathroom features a Walk In shower w/seat. Huge 2 Car Garage w/ storage nook. Sprinkler System and Sensor Lighting in front. Freshly Painted and Brand New Carpet in Family room and thru the Loft. Hot Water Heater was replaced in 2019.
Location
State NJ
County Gloucester
Area West Deptford Twp (20820)
Zoning RESIDENTIAL
Rooms
Other Rooms Primary Bedroom, Bedroom 2, Kitchen, Family Room, Great Room, Primary Bathroom
Main Level Bedrooms 2
Interior
Interior Features Breakfast Area, Carpet, Ceiling Fan(s), Combination Dining/Living, Family Room Off Kitchen, Floor Plan - Traditional, Kitchen - Eat-In, Kitchen - Island, Stall Shower, Tub Shower, Walk-in Closet(s), Window Treatments, Wood Floors
Hot Water Natural Gas
Heating Forced Air
Cooling Central A/C
Flooring Engineered Wood, Carpet, Tile/Brick
Equipment Built-In Microwave, Built-In Range, Dishwasher, Refrigerator, Water Heater
Furnishings No
Fireplace N
Appliance Built-In Microwave, Built-In Range, Dishwasher, Refrigerator, Water Heater
Heat Source Natural Gas
Laundry Main Floor
Exterior
Parking Features Garage Door Opener, Additional Storage Area, Inside Access
Garage Spaces 2.0
Utilities Available Under Ground, Phone
Water Access N
Roof Type Shingle
Accessibility None
Attached Garage 2
Total Parking Spaces 2
Garage Y
Building
Story 1.5
Foundation Slab
Sewer Public Sewer
Water Public
Architectural Style Ranch/Rambler
Level or Stories 1.5
Additional Building Above Grade, Below Grade
New Construction N
Schools
School District West Deptford Township Public Schools
Others
Pets Allowed Y
HOA Fee Include All Ground Fee,Lawn Care Front,Lawn Care Rear,Lawn Care Side,Snow Removal
Senior Community Yes
Age Restriction 55
Tax ID 20-00328 06-00022
Ownership Fee Simple
SqFt Source Assessor
Special Listing Condition Standard
Pets Allowed Dogs OK, Cats OK, Number Limit
Read Less Info
Want to know what your home might be worth? Contact us for a FREE valuation!

Our team is ready to help you sell your home for the highest possible price ASAP

Bought with Kimberly Mehaffey • BHHS Fox & Roach-Mullica Hill North
Learn More About LPT Realty
Realtor | License ID: 658929







