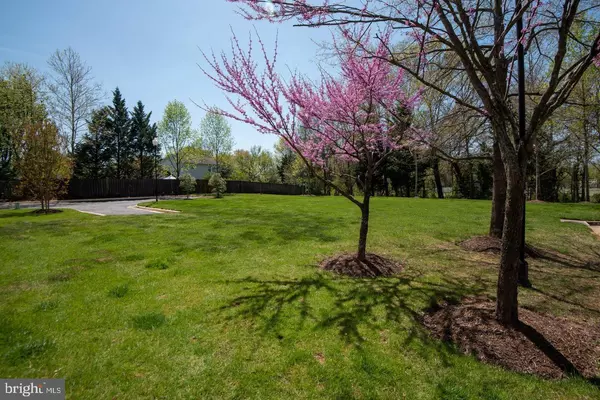$330,000
$349,900
5.7%For more information regarding the value of a property, please contact us for a free consultation.
2 Beds
3 Baths
1,518 SqFt
SOLD DATE : 06/07/2024
Key Details
Sold Price $330,000
Property Type Condo
Sub Type Condo/Co-op
Listing Status Sold
Purchase Type For Sale
Square Footage 1,518 sqft
Price per Sqft $217
Subdivision Liberty Grove
MLS Listing ID VAMN2005824
Sold Date 06/07/24
Style Colonial
Bedrooms 2
Full Baths 2
Half Baths 1
Condo Fees $510/mo
HOA Y/N N
Abv Grd Liv Area 1,518
Originating Board BRIGHT
Year Built 2005
Annual Tax Amount $3,727
Tax Year 2023
Property Description
Liberty Grove is an exceptional 55+ community in Manassas City. This very spacious 2 bedroom, 2.5 bath + Den unit has just been painted, and new luxury flooring has been installed. The unit is secure on the second floor with elevator access and maintenance-free living. Both bedrooms have walk-in closets and en suite baths. The primary bathroom contains two sinks, a huge separate shower, and a soaking tub. The second bathroom contains a tub/shower. There is also a half bath off the entrance foyer. The kitchen has granite counters with an open serving space overlooking the spacious living room, dining room, and den. The full-size washer and dryer are contained in a separate enclosed area in the kitchen. The unit looks out over a wooded area through multiple windows. Enjoy the manicured grounds with multiple places to pause and relax. While this unit does not have a garage, there's ample unassigned open parking. The most recent two-bedroom garage unit closed on 2/7/24 for $375,000.
Location
State VA
County Manassas City
Zoning R6
Rooms
Other Rooms Living Room, Dining Room, Bedroom 2, Kitchen, Foyer, Bedroom 1, Bathroom 1, Bathroom 2, Half Bath
Main Level Bedrooms 2
Interior
Interior Features Ceiling Fan(s), Crown Moldings, Floor Plan - Open, Pantry, Primary Bath(s), Other, Combination Dining/Living, Entry Level Bedroom, Family Room Off Kitchen, Soaking Tub, Sprinkler System, Tub Shower, Upgraded Countertops, Window Treatments
Hot Water Natural Gas
Heating Forced Air
Cooling Central A/C, Ceiling Fan(s)
Flooring Luxury Vinyl Plank, Tile/Brick
Equipment Built-In Microwave, Built-In Range, Dishwasher, Disposal, Dryer, Exhaust Fan, Icemaker, Oven/Range - Gas, Refrigerator, Washer
Appliance Built-In Microwave, Built-In Range, Dishwasher, Disposal, Dryer, Exhaust Fan, Icemaker, Oven/Range - Gas, Refrigerator, Washer
Heat Source Natural Gas
Laundry Dryer In Unit, Main Floor, Washer In Unit
Exterior
Amenities Available Common Grounds, Elevator, Jog/Walk Path, Retirement Community, Security
Water Access N
Accessibility 32\"+ wide Doors, 36\"+ wide Halls, Elevator, Level Entry - Main, No Stairs
Garage N
Building
Story 1
Unit Features Garden 1 - 4 Floors
Sewer Public Sewer
Water Public
Architectural Style Colonial
Level or Stories 1
Additional Building Above Grade, Below Grade
New Construction N
Schools
School District Manassas City Public Schools
Others
Pets Allowed Y
HOA Fee Include Common Area Maintenance,Ext Bldg Maint,Lawn Maintenance,Management,Reserve Funds,Road Maintenance,Sewer,Snow Removal,Trash,Water
Senior Community Yes
Age Restriction 55
Tax ID 10051039
Ownership Condominium
Security Features Exterior Cameras,Intercom,Main Entrance Lock,Smoke Detector,Sprinkler System - Indoor
Special Listing Condition Standard
Pets Allowed Breed Restrictions, Size/Weight Restriction
Read Less Info
Want to know what your home might be worth? Contact us for a FREE valuation!

Our team is ready to help you sell your home for the highest possible price ASAP

Bought with Carla J Moore • Samson Properties
Learn More About LPT Realty
Realtor | License ID: 658929







