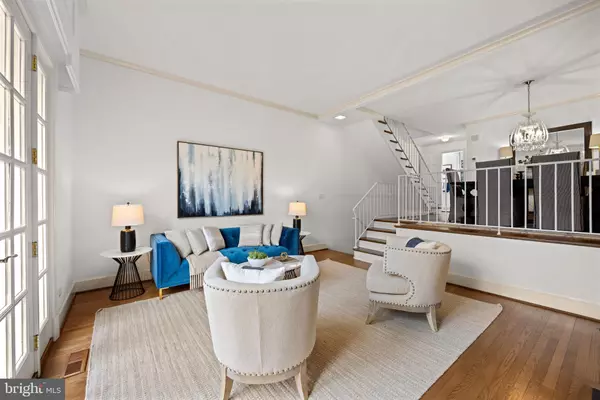$1,514,200
$1,399,000
8.2%For more information regarding the value of a property, please contact us for a free consultation.
2 Beds
4 Baths
1,758 SqFt
SOLD DATE : 04/18/2024
Key Details
Sold Price $1,514,200
Property Type Townhouse
Sub Type Interior Row/Townhouse
Listing Status Sold
Purchase Type For Sale
Square Footage 1,758 sqft
Price per Sqft $861
Subdivision Brandt Townhouse
MLS Listing ID VAAX2032254
Sold Date 04/18/24
Style Colonial
Bedrooms 2
Full Baths 2
Half Baths 2
HOA Y/N N
Abv Grd Liv Area 1,758
Originating Board BRIGHT
Year Built 1970
Annual Tax Amount $14,972
Tax Year 2023
Lot Size 1,800 Sqft
Acres 0.04
Property Description
Welcome to 115 Princess Street, where quintessential Old Town charm meets unparalleled convenience in this highly sought after location. This solid brick residence offers Potomac River views from the kitchen and is just steps to Waterfront Founders Park & just 10 minutes to DC and National Airport. Surrounded by greenspaces and just blocks to dozens of restaurants and shopping. A spacious fenced backyard provides a serene retreat and plenty of room for entertaining. The interior features two large bedrooms, each with its own full bath, a den with half bath, an open floorplan with dining room and living room with 11-foot ceilings and fireplace. French doors off the living room open onto a private stone patio. The backyard offers a tranquil oasis for relaxation and entertaining. The kitchen features french doors leading to a balcony with refreshing breezes and delightful waterviews .
Hardwood floors throughout all 3 levels and 2 fireplaces. The stand up attic offers easy expansion and can be configured with steps for additional living space.
With two parking spaces, including a one-car garage and driveway parking, convenience is at a premium. Whether enjoying a leisurely stroll along the waterfront, exploring the bustling King Street district, or hopping on the Trolly to the nearby metro, this home offers the ultimate escape in the heart of it all.
Location
State VA
County Alexandria City
Zoning RM
Rooms
Other Rooms Living Room, Dining Room, Primary Bedroom, Bedroom 2, Kitchen, Den, Primary Bathroom, Full Bath, Half Bath
Basement Connecting Stairway, Fully Finished, Garage Access, Heated, Improved, Interior Access, Poured Concrete, Daylight, Partial
Interior
Interior Features Attic, Breakfast Area, Built-Ins, Combination Dining/Living, Crown Moldings, Kitchen - Table Space, Primary Bath(s), Recessed Lighting, Wood Floors, Floor Plan - Open, Kitchen - Eat-In
Hot Water Electric
Heating Programmable Thermostat, Forced Air
Cooling Central A/C
Flooring Engineered Wood, Hardwood
Fireplaces Number 2
Fireplaces Type Mantel(s)
Equipment Built-In Microwave, Dryer, Disposal, Dishwasher, Oven/Range - Gas, Refrigerator, Washer - Front Loading, Washer/Dryer Stacked
Furnishings No
Fireplace Y
Window Features Double Pane
Appliance Built-In Microwave, Dryer, Disposal, Dishwasher, Oven/Range - Gas, Refrigerator, Washer - Front Loading, Washer/Dryer Stacked
Heat Source Electric
Exterior
Parking Features Garage - Front Entry, Inside Access
Garage Spaces 2.0
Fence Rear
Water Access N
View Garden/Lawn, Scenic Vista, Water
Roof Type Metal
Street Surface Paved
Accessibility None
Road Frontage City/County
Attached Garage 1
Total Parking Spaces 2
Garage Y
Building
Lot Description Landscaping, Level, Premium, Rear Yard
Story 3
Foundation Permanent, Concrete Perimeter
Sewer Public Sewer
Water Public
Architectural Style Colonial
Level or Stories 3
Additional Building Above Grade, Below Grade
Structure Type 9'+ Ceilings
New Construction N
Schools
Elementary Schools Jefferson-Houston
Middle Schools George Washington
High Schools Alexandria City
School District Alexandria City Public Schools
Others
Senior Community No
Tax ID 12781305
Ownership Fee Simple
SqFt Source Assessor
Acceptable Financing Cash, Conventional
Listing Terms Cash, Conventional
Financing Cash,Conventional
Special Listing Condition Standard
Read Less Info
Want to know what your home might be worth? Contact us for a FREE valuation!

Our team is ready to help you sell your home for the highest possible price ASAP

Bought with Margaret Janger Flynn • Keller Williams Fairfax Gateway
Learn More About LPT Realty
Realtor | License ID: 658929







