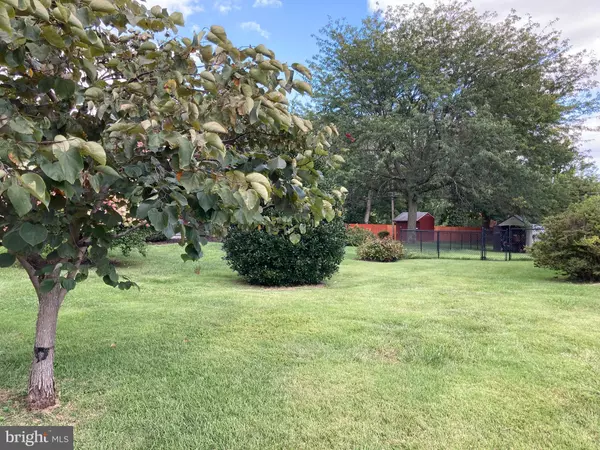$460,000
$485,000
5.2%For more information regarding the value of a property, please contact us for a free consultation.
3 Beds
2 Baths
1,470 SqFt
SOLD DATE : 12/29/2023
Key Details
Sold Price $460,000
Property Type Single Family Home
Sub Type Detached
Listing Status Sold
Purchase Type For Sale
Square Footage 1,470 sqft
Price per Sqft $312
Subdivision Greenbriar
MLS Listing ID PADE2053986
Sold Date 12/29/23
Style Cape Cod
Bedrooms 3
Full Baths 2
HOA Y/N N
Abv Grd Liv Area 1,470
Originating Board BRIGHT
Year Built 1951
Annual Tax Amount $4,455
Tax Year 2023
Lot Size 7,841 Sqft
Acres 0.18
Lot Dimensions 65.00 x 125.00
Property Description
Charming Cape Cod Style Home Located in the Popular Area of Newtown Square! This Beautifully Updated Home has been Nicely Maintained and is in Move-in Condition! The First Floor has Front Entry into the nice-size Living Room with newer Wood Flooring and an attractive Stone Gas Fireplace with an antique oak Mantle, glass doors and remote operation. The large, bright Dining Room with hardwood Flooring and a large window area, overlooks the generous fenced rear Yard with Deck. The updated Kitchen offers Granite Counters, updated Appliances which include a 5-burner Gas Stove, built-in Microwave, garbage disposal & Refrigerator and also offers nice cabinet space including a large built-in Pantry/storage cabinet, recessed ceiling lighting and exit to the large Deck area. The 1st Floor also offers a cozy Bedroom or Den with access to a newer full Bathroom with stall shower and a separate area with laundry facilities; ideal for an in-law or guest. The Second Floor has a large size carpeted Main Bedroom with a walk-in Closet that includes a cabinet area; plus this level has a carpeted Second Bedroom with an additional walk-in closet and a full Hall Bathroom with a newer Floor & Vanity. The full Basement is heated and has a large room area for finishing and a smaller room area for finishing that is currently being used for office space. Features & updates to this Home also include ceiling fans, replacement windows, Washer/Dryer units, level fenced Rear Yard with 2 Storage Sheds; Driveway. Utilities include Central Air, Gas Hot Water Heater, and a newer Gas Heating System plus Public Water and Public Sewer Systems. Convenient Location to an area Farmer's Market and two Newtown Square Shopping Centers with Restaurants/Pubs, Food Markets + More. Come View!
Location
State PA
County Delaware
Area Newtown Twp (10430)
Zoning RESIDENTIAL
Rooms
Basement Windows, Full, Unfinished, Space For Rooms, Interior Access
Main Level Bedrooms 1
Interior
Interior Features Carpet, Entry Level Bedroom, Ceiling Fan(s), Formal/Separate Dining Room, Kitchen - Eat-In, Recessed Lighting, Tub Shower, Stall Shower, Upgraded Countertops, Wood Floors
Hot Water Natural Gas
Heating Forced Air
Cooling Central A/C
Flooring Wood, Carpet, Laminated
Fireplaces Number 1
Fireplaces Type Fireplace - Glass Doors, Gas/Propane, Stone
Equipment Built-In Microwave, Dishwasher, Dryer - Front Loading, Washer - Front Loading, Washer, Disposal, Dryer - Gas, Refrigerator, Oven/Range - Gas
Fireplace Y
Window Features Replacement
Appliance Built-In Microwave, Dishwasher, Dryer - Front Loading, Washer - Front Loading, Washer, Disposal, Dryer - Gas, Refrigerator, Oven/Range - Gas
Heat Source Natural Gas
Laundry Main Floor
Exterior
Fence Rear
Utilities Available Cable TV Available, Electric Available, Natural Gas Available
Water Access N
Roof Type Shingle
Accessibility None
Garage N
Building
Lot Description Rear Yard, SideYard(s)
Story 1.5
Foundation Brick/Mortar, Concrete Perimeter
Sewer Public Sewer
Water Public
Architectural Style Cape Cod
Level or Stories 1.5
Additional Building Above Grade, Below Grade
New Construction N
Schools
Middle Schools Paxon Hollow
High Schools Marple Newtown
School District Marple Newtown
Others
Senior Community No
Tax ID 30-00-01623-00
Ownership Fee Simple
SqFt Source Assessor
Acceptable Financing Cash, Conventional
Listing Terms Cash, Conventional
Financing Cash,Conventional
Special Listing Condition Standard
Read Less Info
Want to know what your home might be worth? Contact us for a FREE valuation!

Our team is ready to help you sell your home for the highest possible price ASAP

Bought with Anita M Robbins • Keller Williams Main Line
Learn More About LPT Realty
Realtor | License ID: 658929







