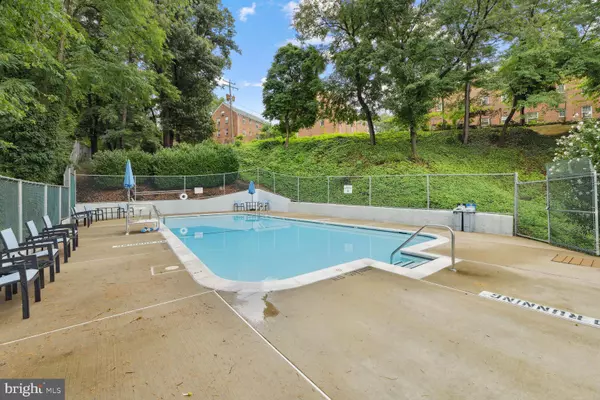$142,000
$119,000
19.3%For more information regarding the value of a property, please contact us for a free consultation.
1 Bath
523 SqFt
SOLD DATE : 08/10/2023
Key Details
Sold Price $142,000
Property Type Condo
Sub Type Condo/Co-op
Listing Status Sold
Purchase Type For Sale
Square Footage 523 sqft
Price per Sqft $271
Subdivision The Palazzo
MLS Listing ID VAAR2033840
Sold Date 08/10/23
Style Traditional
Full Baths 1
Condo Fees $455/mo
HOA Y/N N
Abv Grd Liv Area 523
Originating Board BRIGHT
Year Built 1964
Annual Tax Amount $1,522
Tax Year 2022
Property Description
Great Opportunity! Bright and Sunny efficiency unit just listed in The Palazzo Condominium. The Palazzo Condo Building is set high on a hill off Columbia Pike and this unit is on the 6th floor of the seven-story building. Amazing panoramic western exposure views and bright sunlight. Incredibly large balcony that takes full advantage of the views and exposures. Wonderful opportunity for sweat equity or renovation rehab. Great bones and unit being sold strictly "As-Is" Could be a fun pied-a-terre, real estate investment property or cozy primary residence. Well-designed layout with entrance foyer hallway and coat closet. Efficient separate kitchen area. Large walk-in closet, full bath with wonderful mid-century vintage shower tiles. Layout looks to easily accommodate a separate sleeping area or Murphy Bed design. The Palazzo Condominium offers many amenities and a super convenient location! Large in-ground pool and sunning area, outdoor gas grill cooking and dining area, community/party room, exercise room, laundry facilities, extra storage and more! Unit is priced well below Arlington County Assessment and recent sales. Any offers due by Thursday, July 27th at noon. Don't miss this fantastic opportunity to own this cozy convenient unit with amazing views!
Location
State VA
County Arlington
Zoning RA8-18
Direction West
Rooms
Other Rooms Living Room, Kitchen, Foyer, Bathroom 1
Interior
Interior Features Floor Plan - Traditional, Ceiling Fan(s), Combination Dining/Living, Efficiency, Elevator, Entry Level Bedroom, Floor Plan - Open, Walk-in Closet(s), Wood Floors
Hot Water Natural Gas
Heating Forced Air
Cooling Central A/C, Ceiling Fan(s), Other
Flooring Other, Wood, Ceramic Tile
Equipment Dishwasher, Disposal, Oven/Range - Gas, Refrigerator
Furnishings No
Fireplace N
Window Features Sliding
Appliance Dishwasher, Disposal, Oven/Range - Gas, Refrigerator
Heat Source Natural Gas
Laundry Common, Main Floor, Shared
Exterior
Exterior Feature Balcony
Garage Spaces 1.0
Fence Partially
Utilities Available Cable TV Available
Amenities Available Common Grounds, Dog Park, Elevator, Exercise Room, Extra Storage, Laundry Facilities, Meeting Room, Party Room, Picnic Area, Pool - Outdoor, Swimming Pool
Water Access N
View Panoramic, Scenic Vista, Street
Roof Type Unknown
Street Surface Black Top
Accessibility Elevator
Porch Balcony
Road Frontage City/County
Total Parking Spaces 1
Garage N
Building
Story 1
Unit Features Mid-Rise 5 - 8 Floors
Sewer Public Sewer
Water Public
Architectural Style Traditional
Level or Stories 1
Additional Building Above Grade, Below Grade
Structure Type Paneled Walls,Plaster Walls
New Construction N
Schools
High Schools Wakefield
School District Arlington County Public Schools
Others
Pets Allowed Y
HOA Fee Include Air Conditioning,Common Area Maintenance,Electricity,Ext Bldg Maint,Gas,Heat,Lawn Maintenance,Management,Parking Fee,Pool(s),Recreation Facility,Reserve Funds,Sewer,Snow Removal,Trash,Water
Senior Community No
Tax ID 22-014-112
Ownership Condominium
Security Features Desk in Lobby,Exterior Cameras,Main Entrance Lock
Acceptable Financing Conventional, Cash, FHA
Horse Property N
Listing Terms Conventional, Cash, FHA
Financing Conventional,Cash,FHA
Special Listing Condition Standard
Pets Allowed Number Limit, Size/Weight Restriction
Read Less Info
Want to know what your home might be worth? Contact us for a FREE valuation!

Our team is ready to help you sell your home for the highest possible price ASAP

Bought with Muayyad Hikmat Nour • Realty ONE Group Capital
Learn More About LPT Realty
Realtor | License ID: 658929







