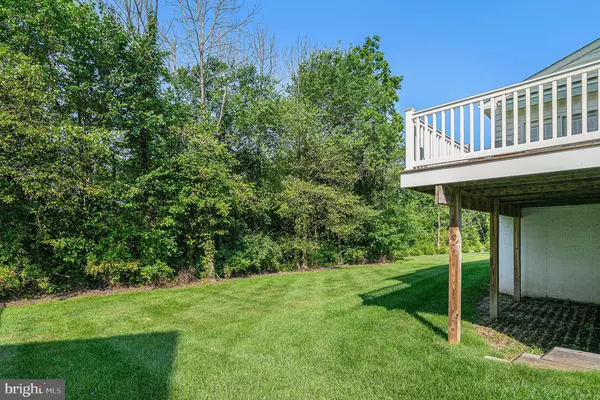$540,000
$499,000
8.2%For more information regarding the value of a property, please contact us for a free consultation.
4 Beds
4 Baths
3,056 SqFt
SOLD DATE : 08/17/2023
Key Details
Sold Price $540,000
Property Type Single Family Home
Sub Type Detached
Listing Status Sold
Purchase Type For Sale
Square Footage 3,056 sqft
Price per Sqft $176
Subdivision South View
MLS Listing ID PAMC2077912
Sold Date 08/17/23
Style Colonial
Bedrooms 4
Full Baths 3
Half Baths 1
HOA Fees $45/mo
HOA Y/N Y
Abv Grd Liv Area 2,356
Originating Board BRIGHT
Year Built 2012
Annual Tax Amount $8,590
Tax Year 2022
Lot Size 9,302 Sqft
Acres 0.21
Lot Dimensions 83.00 x 0.00
Property Description
****All offers due by Monday @2pm, July 17th****Don't miss your opportunity at this stunning home! The home offers a gracious open floorplan with a fully finished basement. The house has an abundance of natural light flowing through each room. There is newer luxury vinyl on the entire first floor and new carpet. This home feels like it was built yesterday. The home offers a brand-new gourmet kitchen with custom made cabinets installed a few years ago. The beautiful cabinets are 63" with height and are flush with the ceiling adding a feel of elegance throughout the room. The island has been extended to eight feet to accommodate any large gathering. Bring it on! The soft touch of quartz countertops along the with quartz sink and marble backsplash add the perfect finishing touches to this gorgeous kitchen makeover. There are two pantries, both with closet organizers for the avid cook. The family room opens to the kitchen and is a generous size to boast! The morning room is spacious with a row of windows that captures the great outdoors. The vaulted ceilings are eye catching and make a statement. The room has ample space to hold a large gathering table and leads out to the maintenance free deck. This is a wonderful place to unwind after a long day with mature treed views from the deck. The retractable awning is a bonus if you want to take a break from the sun. There is another room located near the front door that is great flex space and could be an in-home office or library. The fully finished, walkout basement is a blank canvas ready for your decorating ideas to be brought to completion. There is a FULL bathroom and a laundry room as well. This is one of two laundry rooms in the home. The upper level has four bedrooms, two full bathrooms and the second laundry room. The primary bedroom ample space with a fantastic walk-in closet. Every closet has custom designed closets that many dream of having one day. There will be plenty of room for the next season's threads in these closets. The house also includes a whole house generator, 2 car garage and pleated custom shades throughout the entire house. All you need to do is bring your things! Don't miss this opportunity in a sought-after development with very little turnover.
Location
State PA
County Montgomery
Area Lower Pottsgrove Twp (10642)
Zoning RES
Rooms
Basement Daylight, Full, Fully Finished, Walkout Level
Interior
Hot Water Electric
Heating Forced Air
Cooling Central A/C
Heat Source Propane - Owned
Exterior
Parking Features Garage - Front Entry, Garage Door Opener
Garage Spaces 2.0
Water Access N
Accessibility None
Attached Garage 2
Total Parking Spaces 2
Garage Y
Building
Lot Description Front Yard, Trees/Wooded
Story 3
Foundation Block
Sewer Public Sewer
Water Public
Architectural Style Colonial
Level or Stories 3
Additional Building Above Grade, Below Grade
New Construction N
Schools
School District Pottsgrove
Others
Senior Community No
Tax ID 42-00-01012-127
Ownership Fee Simple
SqFt Source Assessor
Special Listing Condition Standard
Read Less Info
Want to know what your home might be worth? Contact us for a FREE valuation!

Our team is ready to help you sell your home for the highest possible price ASAP

Bought with Richard DiPrimio • Keller Williams Real Estate - West Chester
Learn More About LPT Realty
Realtor | License ID: 658929







