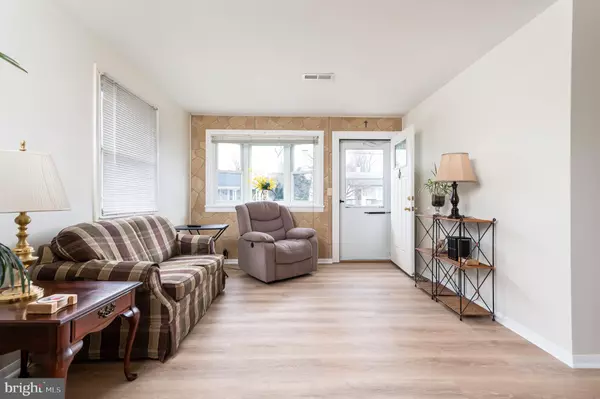$360,000
$350,000
2.9%For more information regarding the value of a property, please contact us for a free consultation.
4 Beds
2 Baths
1,260 SqFt
SOLD DATE : 05/16/2023
Key Details
Sold Price $360,000
Property Type Single Family Home
Sub Type Detached
Listing Status Sold
Purchase Type For Sale
Square Footage 1,260 sqft
Price per Sqft $285
Subdivision Sweetser Heights
MLS Listing ID MDAA2055248
Sold Date 05/16/23
Style Ranch/Rambler
Bedrooms 4
Full Baths 2
HOA Y/N N
Abv Grd Liv Area 1,260
Originating Board BRIGHT
Year Built 1955
Annual Tax Amount $2,524
Tax Year 2023
Lot Size 6,660 Sqft
Acres 0.15
Property Description
The ideal one level rancher with a functional floor plan concept features generous living spaces including two living rooms!! An ideal space, the comfortably sized owner's suite offers a large closet and ensuite full bathroom. Three additional bedrooms and full bath makes this one of the larger homes in the community. The home includes brand new luxury vinyl plank flooring throughout most of the home AND is freshly painted- Ready for move in!! The expansive backyard is fenced in with an enclosed porch which makes this an ideal spot for easy summer living, entertaining friends or fire up the grill for a cookout! Are you looking for suburban living at its finest? Well you have found it! Located in the established Sweetser Heights neighborhood, you will be conveniently located within easy access to Rt 97, 295 and 95. Or avoid traffic headaches by accessing the Metro/Subway and Commuter Rail Station just minutes away! See for yourself what this home has to offer. Schedule your private tour today.
Location
State MD
County Anne Arundel
Zoning R5
Rooms
Other Rooms Living Room, Primary Bedroom, Bedroom 2, Bedroom 3, Bedroom 4, Kitchen, Family Room, Bathroom 2, Primary Bathroom
Main Level Bedrooms 4
Interior
Interior Features Attic, Breakfast Area, Carpet, Ceiling Fan(s), Entry Level Bedroom, Floor Plan - Traditional, Kitchen - Eat-In, Tub Shower, Primary Bath(s), Family Room Off Kitchen
Hot Water Natural Gas
Heating Forced Air
Cooling Central A/C, Ceiling Fan(s)
Flooring Ceramic Tile, Carpet, Laminate Plank
Equipment Built-In Microwave, Dishwasher, Dryer, Exhaust Fan, Oven - Single, Refrigerator, Washer, Water Heater, Oven/Range - Gas, Stove
Fireplace N
Window Features Bay/Bow
Appliance Built-In Microwave, Dishwasher, Dryer, Exhaust Fan, Oven - Single, Refrigerator, Washer, Water Heater, Oven/Range - Gas, Stove
Heat Source Natural Gas
Laundry Main Floor, Dryer In Unit, Washer In Unit
Exterior
Exterior Feature Porch(es), Enclosed
Garage Spaces 2.0
Fence Chain Link, Rear
Water Access N
View Garden/Lawn
Roof Type Shingle
Accessibility None
Porch Porch(es), Enclosed
Total Parking Spaces 2
Garage N
Building
Lot Description Cul-de-sac, Rear Yard
Story 1
Foundation Crawl Space
Sewer Public Sewer
Water Public
Architectural Style Ranch/Rambler
Level or Stories 1
Additional Building Above Grade, Below Grade
Structure Type Dry Wall
New Construction N
Schools
School District Anne Arundel County Public Schools
Others
Senior Community No
Tax ID 020576914374500
Ownership Fee Simple
SqFt Source Assessor
Acceptable Financing Cash, Conventional, FHA, VA
Listing Terms Cash, Conventional, FHA, VA
Financing Cash,Conventional,FHA,VA
Special Listing Condition Standard
Read Less Info
Want to know what your home might be worth? Contact us for a FREE valuation!

Our team is ready to help you sell your home for the highest possible price ASAP

Bought with Chris J McDonald • Fathom Realty MD, LLC
Learn More About LPT Realty
Realtor | License ID: 658929







