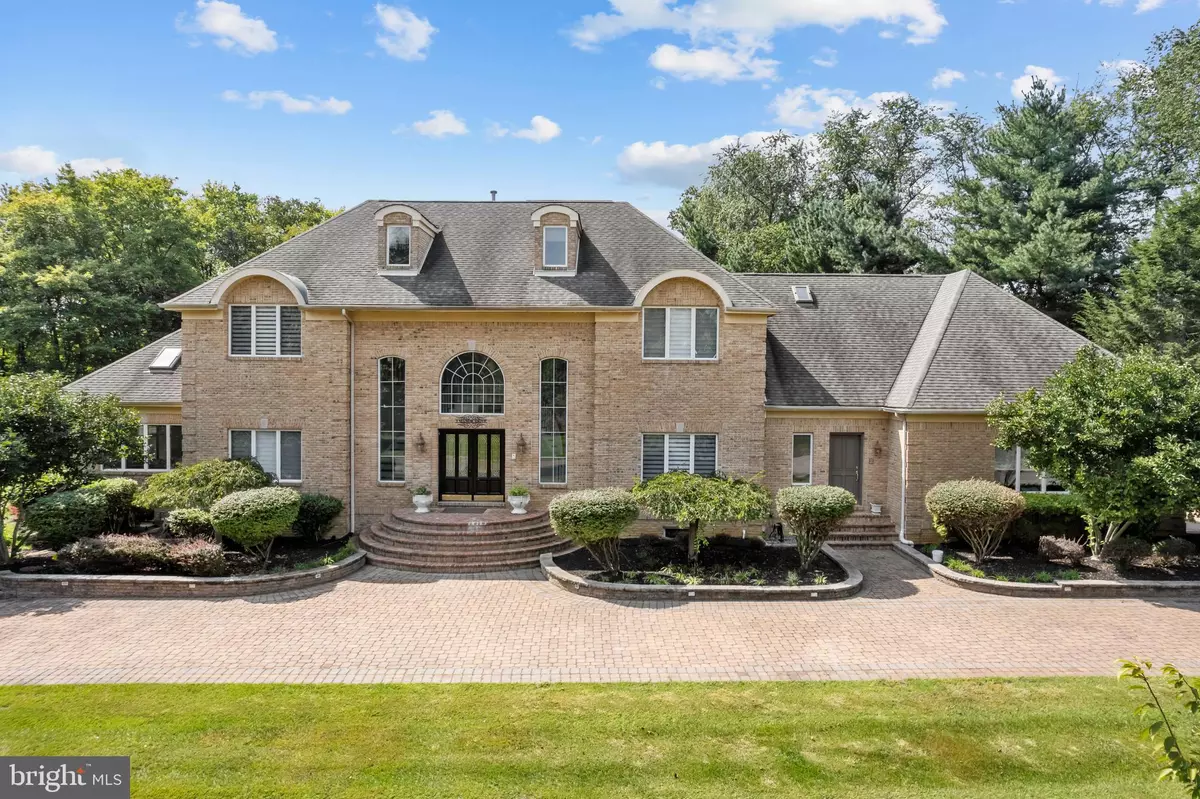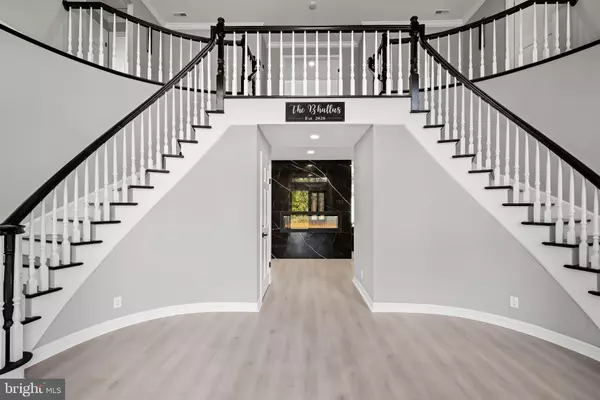$981,400
$1,075,000
8.7%For more information regarding the value of a property, please contact us for a free consultation.
4 Beds
5 Baths
6,569 SqFt
SOLD DATE : 11/17/2022
Key Details
Sold Price $981,400
Property Type Single Family Home
Sub Type Detached
Listing Status Sold
Purchase Type For Sale
Square Footage 6,569 sqft
Price per Sqft $149
Subdivision Club Acres
MLS Listing ID NJBL2034660
Sold Date 11/17/22
Style Colonial
Bedrooms 4
Full Baths 5
HOA Y/N N
Abv Grd Liv Area 4,669
Originating Board BRIGHT
Year Built 1991
Annual Tax Amount $17,949
Tax Year 2021
Lot Size 2.410 Acres
Acres 2.41
Lot Dimensions 0.00 x 0.00
Property Description
Welcome to the neighborhood of Club Acres! This breathtaking contemporary home with over 5,000 square feet of living space is situated on almost 2.5 acres of beautifully landscaped grounds. Approach the home via the expansive circular paver driveway and enter this house through the large double doors into a grand foyer. Stepping foot inside the two-story foyer you are greeted with a dual winding staircase and a view of the gorgeous fireplace wall that invites you into the family room. The large family room is filled with natural and custom lighting and french doors, this room flows right into the Gourmet Kitchen with high-end stainless steel appliances, a spacious kitchen island with waterfall quartz countertops, and large windows with views of the yard, making this kitchen just one of the eye-catching features of this home. The spacious formal dining room offers entertaining at its best; allowing you to host with ease. This level is finished off with an office, powder room, living room, laundry area, and a room that can possibly be used as a 5th bedroom. Make your way to the upper level where you can retreat for the night in the large primary bedroom suite and relax by the fireplace, the en-suite bathroom has a soaking tub, large walk-in shower, floating dual vanities, and water closet. The separate massive walk-in closet has a sitting area, tons of custom shelving, and a vanity area. This floor is finished off with three more large bedrooms and two more full bathrooms. Did you think that was all about this exquisite house? Not at all.....the finished basement features a theatre room, flex space which can be used as another bedroom, a steam room, a wet bar with a wine fridge, and plenty of room to play and entertain. Enjoy the full gym in the comfort of your own home and then retreat to the full bathroom where you can relax and enjoy the ambiance of the huge shower with floor-to-ceiling tile, seating, and rain shower. The backyard is a true sanctuary. The grounds include an expansive paver area where you can enjoy the views and privacy of the pond with a fountain, a covered brick patio, an area where you can cook and entertain, a tennis court, and lush green grass. There is also a 3-car side entry garage. You will not find a home like this every day...don't miss your chance to see it.
Location
State NJ
County Burlington
Area Westampton Twp (20337)
Zoning RESIDENTIAL
Direction East
Rooms
Other Rooms Living Room, Dining Room, Primary Bedroom, Bedroom 2, Bedroom 3, Bedroom 4, Kitchen, Family Room, Basement, Study, Solarium, Bonus Room, Primary Bathroom, Full Bath
Basement Fully Finished
Interior
Interior Features Additional Stairway, Attic, Breakfast Area, Built-Ins, Ceiling Fan(s), Central Vacuum, Chair Railings, Crown Moldings, Curved Staircase, Dining Area, Double/Dual Staircase, Family Room Off Kitchen, Floor Plan - Open, Formal/Separate Dining Room, Kitchen - Gourmet, Kitchen - Island, Primary Bath(s), Pantry, Recessed Lighting, Skylight(s), Soaking Tub, Sprinkler System, Stall Shower, Tub Shower, Upgraded Countertops, Walk-in Closet(s), Water Treat System, Window Treatments, Wood Floors, Wainscotting
Hot Water Natural Gas
Heating Forced Air
Cooling Central A/C
Flooring Ceramic Tile, Hardwood, Marble
Fireplaces Number 2
Fireplaces Type Mantel(s), Wood
Equipment Built-In Microwave, Central Vacuum, Dishwasher, Dryer - Gas, Energy Efficient Appliances, Microwave, Oven - Double, Oven - Self Cleaning, Oven - Wall, Refrigerator, Stainless Steel Appliances, Water Heater, Cooktop, Extra Refrigerator/Freezer, Washer
Fireplace Y
Window Features Skylights
Appliance Built-In Microwave, Central Vacuum, Dishwasher, Dryer - Gas, Energy Efficient Appliances, Microwave, Oven - Double, Oven - Self Cleaning, Oven - Wall, Refrigerator, Stainless Steel Appliances, Water Heater, Cooktop, Extra Refrigerator/Freezer, Washer
Heat Source Natural Gas
Laundry Main Floor
Exterior
Exterior Feature Patio(s)
Parking Features Additional Storage Area, Built In, Garage - Side Entry, Garage Door Opener, Inside Access, Oversized
Garage Spaces 3.0
Water Access N
View Garden/Lawn, Pond, Trees/Woods
Accessibility None
Porch Patio(s)
Attached Garage 3
Total Parking Spaces 3
Garage Y
Building
Lot Description Backs to Trees, Corner, Landscaping, Pond, Private, Rear Yard, Front Yard, SideYard(s)
Story 2
Foundation Concrete Perimeter
Sewer On Site Septic
Water Well
Architectural Style Colonial
Level or Stories 2
Additional Building Above Grade, Below Grade
Structure Type 9'+ Ceilings,2 Story Ceilings,Cathedral Ceilings,Vaulted Ceilings
New Construction N
Schools
Elementary Schools Holly Hills E.S.
Middle Schools Westampton M.S.
High Schools Rancocas Valley Reg. H.S.
School District Rancocas Valley Regional Schools
Others
Senior Community No
Tax ID 37-01002 02-00001
Ownership Fee Simple
SqFt Source Assessor
Security Features Carbon Monoxide Detector(s),Security System,Smoke Detector
Special Listing Condition Standard
Read Less Info
Want to know what your home might be worth? Contact us for a FREE valuation!

Our team is ready to help you sell your home for the highest possible price ASAP

Bought with Samuel N Lepore • Keller Williams Realty - Moorestown
Learn More About LPT Realty
Realtor | License ID: 658929







