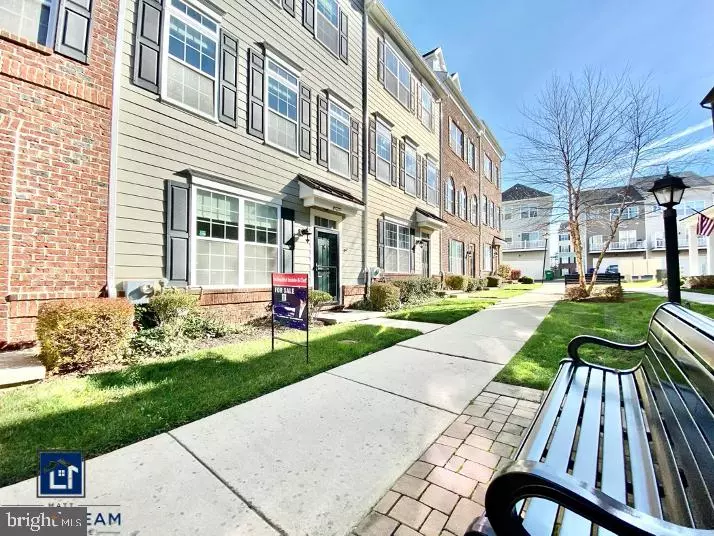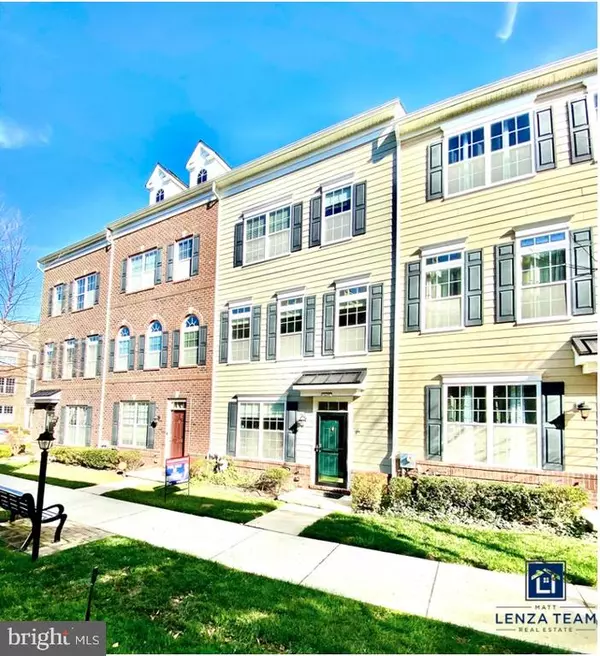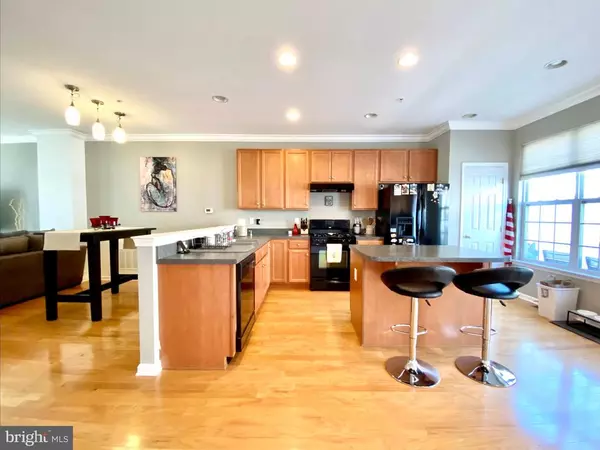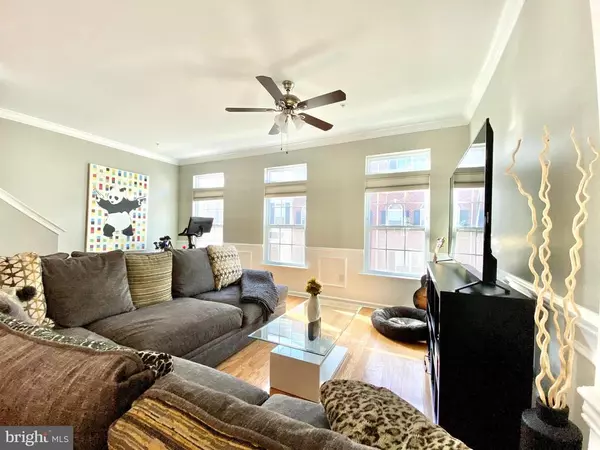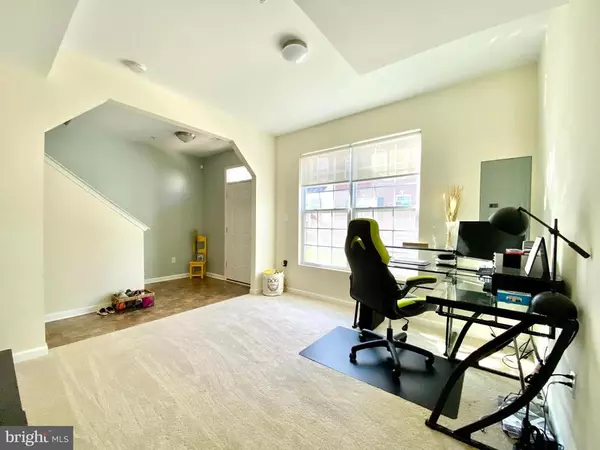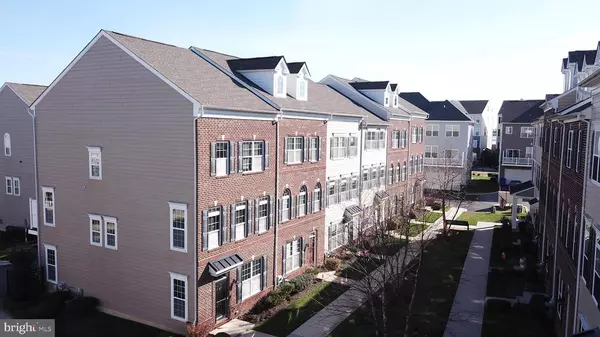$323,500
$325,000
0.5%For more information regarding the value of a property, please contact us for a free consultation.
5 Beds
4 Baths
1,975 SqFt
SOLD DATE : 01/14/2021
Key Details
Sold Price $323,500
Property Type Townhouse
Sub Type Interior Row/Townhouse
Listing Status Sold
Purchase Type For Sale
Square Footage 1,975 sqft
Price per Sqft $163
Subdivision Brandywine Hundred
MLS Listing ID DENC516852
Sold Date 01/14/21
Style Side-by-Side,Mid-Century Modern,Contemporary
Bedrooms 5
Full Baths 2
Half Baths 2
HOA Fees $72/mo
HOA Y/N Y
Abv Grd Liv Area 1,975
Originating Board BRIGHT
Year Built 2011
Annual Tax Amount $2,470
Tax Year 2020
Lot Size 871 Sqft
Acres 0.02
Lot Dimensions 0.00 x 0.00
Property Description
Visit Virtually at: Opportunity certainly is knocking for this new and expanding community at Darley Green. Absolutely no need to wait for a 'new-construction' home when this Carlyle model is ready NOW. Very convenient access to I-495 and I-95 to make for a quick commute to Philadelphia. With all the key amenities, upgrades and modern conveniences offered in this 'ready-to-go' town home you absolutely can't go wrong. This 3 Bedroom model (with the potential of 4 or even 5 bedrooms if needed) has everything you need and more. Even offers the ability to alter the entry level floor and turn it into an In-Law Suite or a private bedroom. The brand new Claymont library is just a 2 minutes away on foot! Upon entering your new home, walk right into the ground level family room finished with a raised, carpeted floor and adjacent powder room before going up to the massive main level of your large living/dining room combination (all hardwood flooring) space opens nicely to your expansive kitchen that comes complete with a custom built butler bar area and additional pantry (which is not offered by in the 'new construction' models). This true chef's kitchen has 42" cabinets, and a full appliance package. Beyond the eat-in space is your private deck which is great for your out door grill, potting table and more. Upstairs has a master suite complete with a private bathroom inclusive of a soaking tub and stall shower, two additional bedrooms AND a large loft on the third level which could easily be used/converted for an additional bedroom or office space. Don't wait for a moving time line and missed deadlines on your 'new construction'. Make 1388 Parish yours today!
Location
State DE
County New Castle
Area Brandywine (30901)
Zoning ST
Rooms
Basement Full
Interior
Hot Water Natural Gas
Heating Forced Air
Cooling Central A/C
Flooring Hardwood
Fireplace N
Heat Source Natural Gas
Laundry Upper Floor
Exterior
Parking Features Inside Access, Garage - Rear Entry
Garage Spaces 4.0
Water Access N
Accessibility 2+ Access Exits
Attached Garage 2
Total Parking Spaces 4
Garage Y
Building
Story 3
Sewer Public Sewer
Water Public
Architectural Style Side-by-Side, Mid-Century Modern, Contemporary
Level or Stories 3
Additional Building Above Grade, Below Grade
New Construction N
Schools
School District Brandywine
Others
Senior Community No
Tax ID 06-071.00-288
Ownership Fee Simple
SqFt Source Assessor
Acceptable Financing Conventional, VA, FHA, Cash
Listing Terms Conventional, VA, FHA, Cash
Financing Conventional,VA,FHA,Cash
Special Listing Condition Standard
Read Less Info
Want to know what your home might be worth? Contact us for a FREE valuation!

Our team is ready to help you sell your home for the highest possible price ASAP

Bought with Matthew Lenza • Keller Williams Real Estate - Media
Learn More About LPT Realty
Realtor | License ID: 658929


