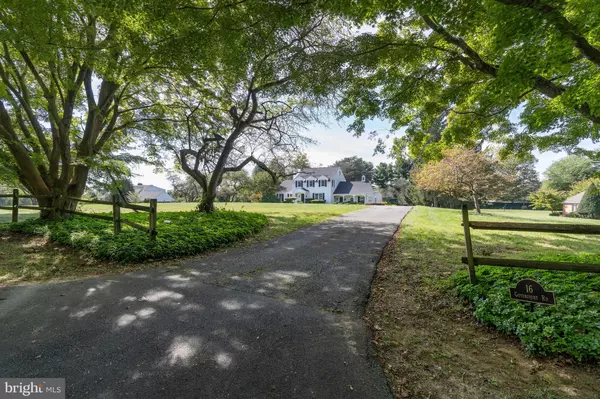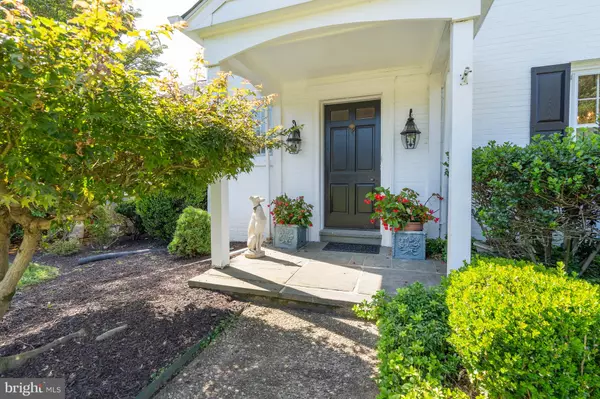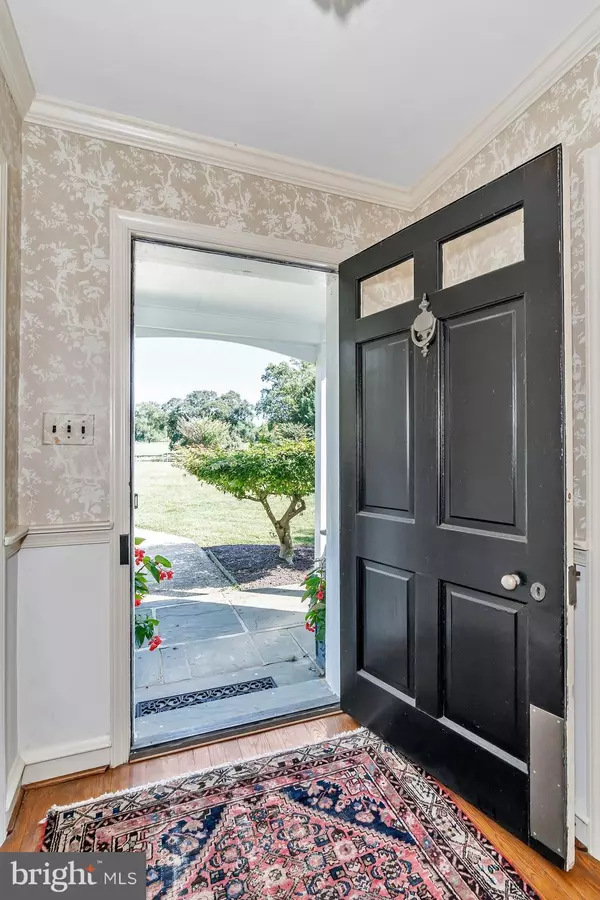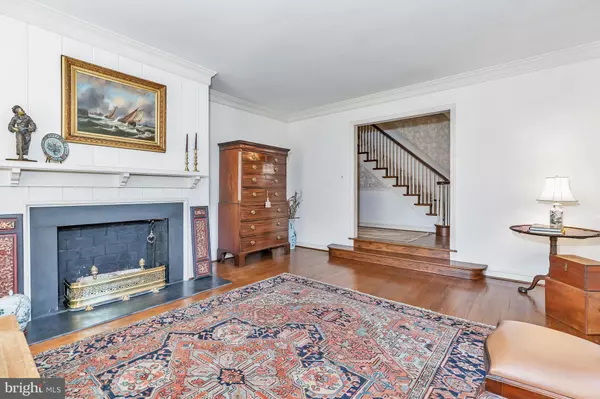$812,500
$849,900
4.4%For more information regarding the value of a property, please contact us for a free consultation.
4 Beds
4 Baths
3,900 SqFt
SOLD DATE : 11/30/2022
Key Details
Sold Price $812,500
Property Type Single Family Home
Sub Type Detached
Listing Status Sold
Purchase Type For Sale
Square Footage 3,900 sqft
Price per Sqft $208
Subdivision Guyencourt
MLS Listing ID DENC2032064
Sold Date 11/30/22
Style Colonial
Bedrooms 4
Full Baths 3
Half Baths 1
HOA Y/N N
Abv Grd Liv Area 3,400
Originating Board BRIGHT
Year Built 1959
Annual Tax Amount $6,735
Tax Year 2022
Lot Size 1.970 Acres
Acres 1.97
Property Description
Tucked between Winterthur and Brandywine State Creek Park -Can you imagine a better place to live ? This home has been lovingly maintained and is now ready for the page to be turned. A fantastic lot on just under 2 acres with picturesque views from every location. Entertaining was a dream with expansive Sun room and newer gourmet kitchen. Large Dining Room has beautiful corner cabinets. There is a step down to the elegant formal living room with fireplace. The den exudes charm and character with fireplace and has access to the Sun Room that overlooks the in ground pool. The first floor also has a bedroom with full bath. Upstairs consists of another Primary Bedroom with large walk-in closet and ample bathroom along with main hall bath, two other more than adequate bedrooms as well as a bonus/hobby room. The huge basement is partially finished, has a work shop area, laundry and outside entrance. The side turned 3 car garage should satisfy most needs for cars and storage. This wonderful home is situated within walking distance to Brandywine Park - This is one of Delawares most exquisite and picturesque Greenville area locations - 5 minutes to Centerville and Rt 202 to Chadds Ford. Country living without lengthy commute ! Come see ! Seller will not do repairs and this house is being sold strictly in AS-IS Condition.
Location
State DE
County New Castle
Area Hockssn/Greenvl/Centrvl (30902)
Zoning NC2A
Rooms
Other Rooms Living Room, Dining Room, Primary Bedroom, Bedroom 2, Bedroom 3, Bedroom 4, Kitchen, Den, Sun/Florida Room, Hobby Room
Basement Full
Main Level Bedrooms 1
Interior
Hot Water Electric
Heating Baseboard - Electric, Forced Air
Cooling Central A/C
Fireplaces Number 2
Equipment Built-In Microwave, Dishwasher, Dryer - Electric, Oven - Self Cleaning, Refrigerator, Washer, Water Heater
Fireplace Y
Appliance Built-In Microwave, Dishwasher, Dryer - Electric, Oven - Self Cleaning, Refrigerator, Washer, Water Heater
Heat Source Oil
Laundry Basement
Exterior
Exterior Feature Patio(s), Porch(es)
Parking Features Garage - Side Entry, Garage Door Opener, Inside Access, Oversized
Garage Spaces 9.0
Pool In Ground
Water Access N
Accessibility Other
Porch Patio(s), Porch(es)
Attached Garage 3
Total Parking Spaces 9
Garage Y
Building
Story 2
Foundation Block
Sewer On Site Septic
Water Well
Architectural Style Colonial
Level or Stories 2
Additional Building Above Grade, Below Grade
New Construction N
Schools
School District Red Clay Consolidated
Others
Senior Community No
Tax ID 07-013.00-028
Ownership Fee Simple
SqFt Source Estimated
Acceptable Financing Cash, Conventional
Listing Terms Cash, Conventional
Financing Cash,Conventional
Special Listing Condition Standard
Read Less Info
Want to know what your home might be worth? Contact us for a FREE valuation!

Our team is ready to help you sell your home for the highest possible price ASAP

Bought with Victoria A Dickinson • Patterson-Schwartz - Greenville
Learn More About LPT Realty
Realtor | License ID: 658929







