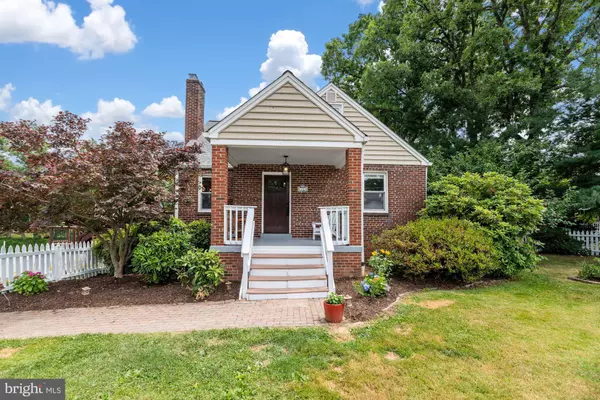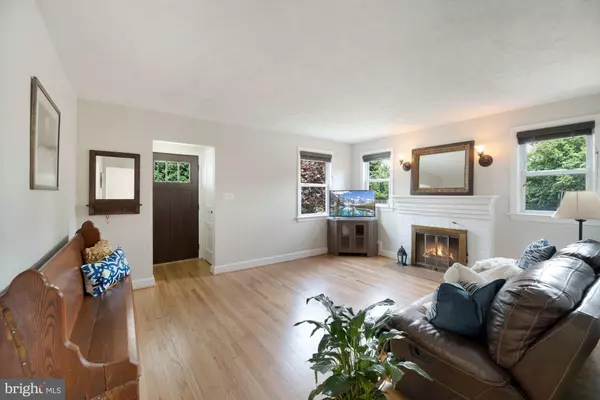$730,000
$745,000
2.0%For more information regarding the value of a property, please contact us for a free consultation.
3 Beds
2 Baths
2,014 SqFt
SOLD DATE : 08/31/2022
Key Details
Sold Price $730,000
Property Type Single Family Home
Sub Type Detached
Listing Status Sold
Purchase Type For Sale
Square Footage 2,014 sqft
Price per Sqft $362
Subdivision Idylwood Knoll
MLS Listing ID VAFX2077094
Sold Date 08/31/22
Style Cape Cod
Bedrooms 3
Full Baths 2
HOA Y/N N
Abv Grd Liv Area 1,404
Originating Board BRIGHT
Year Built 1950
Annual Tax Amount $8,053
Tax Year 2022
Lot Size 0.331 Acres
Acres 0.33
Property Description
Charming 3 bedroom, 2 bath Cape Cod on a acre corner lot in Idylwood Knoll! Welcome home to a covered front porch, refinished hardwood floors, brand new carpet, fresh paint and a brand new roof! A formal living room with fireplace is followed by a dining room and updated kitchen with brand new quartz counters and stainless steel appliances all stepping to a rear wrap-around deck thats perfect for entertaining. Two sunny bedrooms sharing a hall bath complete the main level. Upstairs find a primary bedroom with walk-in closet and extra storage room. Downstairs, a renovated lower level rec room, full bath, laundry room and mudroom with walk-out are followed by two extra storage rooms. Conveniently located just 2 miles from West Falls Church Metro and steps to the W and OD trail and Idylwood Park. Easy access to Route 7, I-66 and I-495 and just moments to Mosaic and Tysons Corner shops, dining and entertainment!
Location
State VA
County Fairfax
Zoning 130
Rooms
Other Rooms Living Room, Dining Room, Primary Bedroom, Bedroom 2, Bedroom 3, Kitchen, Foyer, Laundry, Mud Room, Recreation Room, Storage Room, Full Bath
Basement Partially Finished, Side Entrance
Main Level Bedrooms 2
Interior
Interior Features Carpet, Ceiling Fan(s), Chair Railings, Combination Kitchen/Dining, Crown Moldings, Dining Area, Entry Level Bedroom, Exposed Beams, Floor Plan - Traditional, Pantry, Upgraded Countertops, Wood Floors
Hot Water Electric
Heating Forced Air
Cooling Central A/C, Ceiling Fan(s)
Flooring Hardwood, Luxury Vinyl Plank, Carpet, Ceramic Tile
Fireplaces Number 1
Fireplaces Type Brick, Mantel(s)
Equipment Built-In Microwave, Dishwasher, Disposal, Dryer - Front Loading, Microwave, Oven/Range - Electric, Refrigerator, Stainless Steel Appliances, Washer - Front Loading, Water Heater
Fireplace Y
Appliance Built-In Microwave, Dishwasher, Disposal, Dryer - Front Loading, Microwave, Oven/Range - Electric, Refrigerator, Stainless Steel Appliances, Washer - Front Loading, Water Heater
Heat Source Oil
Laundry Lower Floor
Exterior
Exterior Feature Porch(es), Deck(s), Wrap Around
Garage Spaces 10.0
Fence Picket
Water Access N
Roof Type Architectural Shingle
Accessibility None
Porch Porch(es), Deck(s), Wrap Around
Total Parking Spaces 10
Garage N
Building
Story 3
Foundation Block
Sewer Public Sewer
Water Public
Architectural Style Cape Cod
Level or Stories 3
Additional Building Above Grade, Below Grade
New Construction N
Schools
Elementary Schools Shrevewood
Middle Schools Kilmer
High Schools Marshall
School District Fairfax County Public Schools
Others
Pets Allowed Y
Senior Community No
Tax ID 0394 06 0005
Ownership Fee Simple
SqFt Source Assessor
Horse Property N
Special Listing Condition Standard
Pets Allowed No Pet Restrictions
Read Less Info
Want to know what your home might be worth? Contact us for a FREE valuation!

Our team is ready to help you sell your home for the highest possible price ASAP

Bought with Erin Johnson • Compass
Learn More About LPT Realty
Realtor | License ID: 658929







