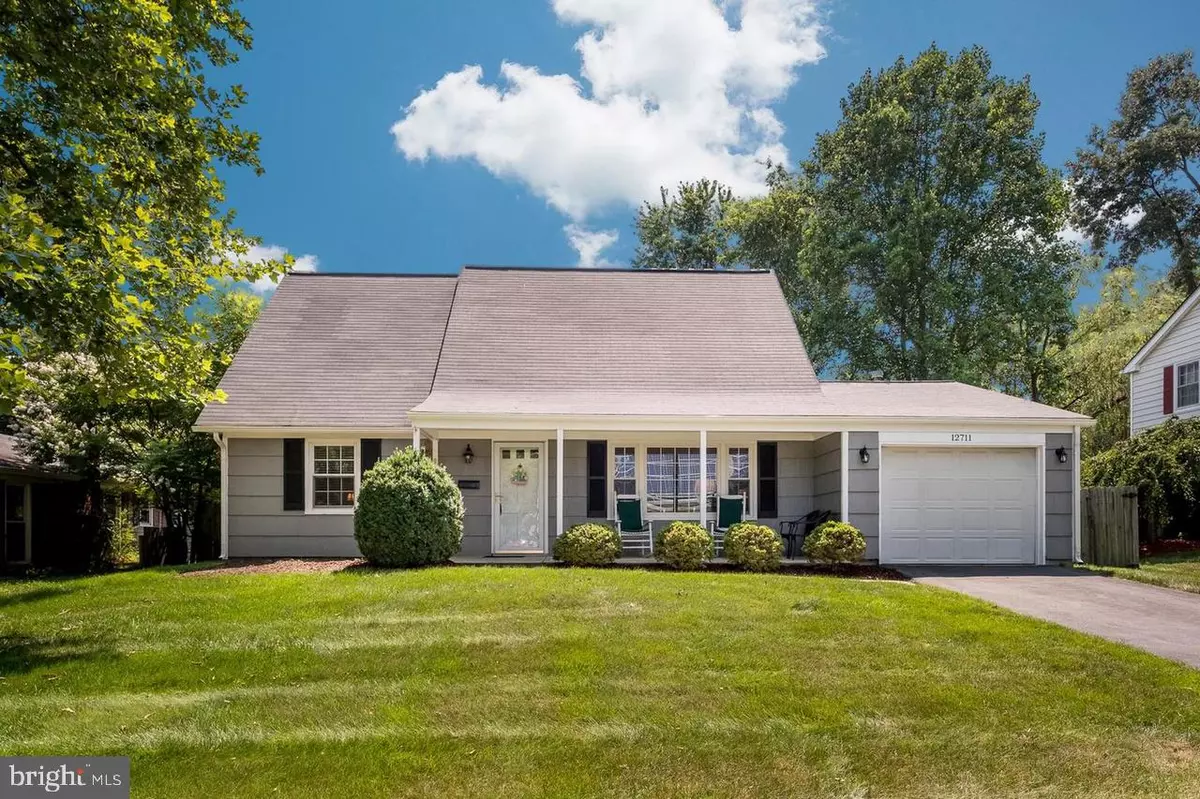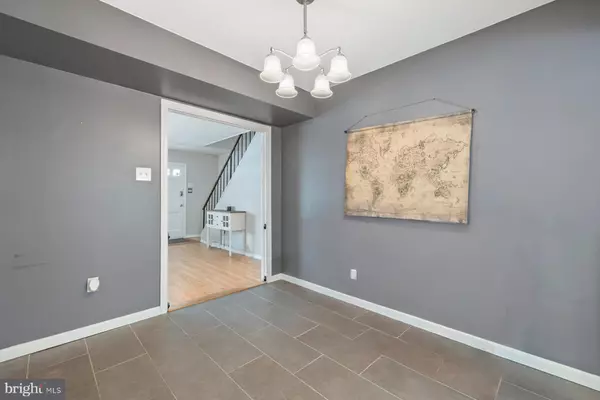4 Beds
2 Baths
1,944 SqFt
4 Beds
2 Baths
1,944 SqFt
Key Details
Property Type Single Family Home
Sub Type Detached
Listing Status Coming Soon
Purchase Type For Sale
Square Footage 1,944 sqft
Price per Sqft $264
Subdivision Chapel Forge At Belair
MLS Listing ID MDPG2133970
Style Cape Cod
Bedrooms 4
Full Baths 2
HOA Y/N N
Abv Grd Liv Area 1,944
Originating Board BRIGHT
Year Built 1966
Annual Tax Amount $6,418
Tax Year 2024
Lot Size 9,685 Sqft
Acres 0.22
Property Description
With four comfortable bedrooms and two updated full bathrooms, there's plenty of space for everyone. The home also boasts a newer roof, gutters, soffits, and windows, ensuring peace of mind for years to come. Step outside to enjoy the fully fenced, private, and spacious backyard—ideal for outdoor activities, relaxation, or gardening. The backyard is equipped with a French drain around the entire back of the house, offering excellent drainage and protection from water damage. A new patio, just two years old, provides the perfect space for outdoor dining or unwinding after a long day.
The home also features well-maintained carpet, which is just three years old, adding to the fresh, comfortable feel throughout. A shed offers additional storage space, and the one-car garage provides convenience and extra room for belongings. The laundry room, conveniently located near the patio, could also function as a mudroom.
This home is ideally situated near schools, shopping, restaurants, transportation, and major routes, offering both comfort and convenience. Don't miss out on the opportunity to make this lovely property yours!
Location
State MD
County Prince Georges
Zoning RSF95
Rooms
Other Rooms Living Room, Dining Room, Bedroom 2, Bedroom 3, Bedroom 4, Kitchen, Family Room, Bedroom 1, Laundry, Bathroom 2
Main Level Bedrooms 2
Interior
Interior Features Attic, Bathroom - Tub Shower, Breakfast Area, Carpet, Chair Railings, Combination Kitchen/Dining, Combination Kitchen/Living, Floor Plan - Traditional, Kitchen - Gourmet, Kitchen - Eat-In, Pantry, Recessed Lighting, Upgraded Countertops, Window Treatments, Wood Floors
Hot Water Natural Gas
Heating Forced Air
Cooling Central A/C, Ceiling Fan(s)
Flooring Carpet, Engineered Wood, Ceramic Tile
Fireplaces Number 1
Fireplaces Type Mantel(s), Wood
Equipment Built-In Microwave, Dishwasher, Disposal, Dryer, Exhaust Fan, Microwave, Oven - Wall, Refrigerator, Stainless Steel Appliances, Stove, Washer, Water Heater, Oven/Range - Gas
Furnishings No
Fireplace Y
Window Features Double Hung,Double Pane,Energy Efficient,Screens,Storm,Vinyl Clad
Appliance Built-In Microwave, Dishwasher, Disposal, Dryer, Exhaust Fan, Microwave, Oven - Wall, Refrigerator, Stainless Steel Appliances, Stove, Washer, Water Heater, Oven/Range - Gas
Heat Source Natural Gas
Laundry Main Floor, Has Laundry
Exterior
Exterior Feature Patio(s), Porch(es)
Parking Features Garage - Front Entry, Inside Access
Garage Spaces 4.0
Fence Fully, Rear, Wood, Privacy
Water Access N
View Garden/Lawn
Roof Type Asphalt,Shingle
Accessibility None
Porch Patio(s), Porch(es)
Road Frontage City/County
Attached Garage 1
Total Parking Spaces 4
Garage Y
Building
Lot Description Front Yard, Landscaping, SideYard(s), Rear Yard, Private
Story 2
Foundation Other
Sewer Public Sewer
Water Public
Architectural Style Cape Cod
Level or Stories 2
Additional Building Above Grade, Below Grade
Structure Type 9'+ Ceilings
New Construction N
Schools
Elementary Schools Whitehall
Middle Schools Samuel Ogle
High Schools Bowie
School District Prince George'S County Public Schools
Others
Senior Community No
Tax ID 17141678762
Ownership Fee Simple
SqFt Source Assessor
Security Features Carbon Monoxide Detector(s),Smoke Detector
Acceptable Financing Cash, Conventional, FHA, VA, Other
Horse Property N
Listing Terms Cash, Conventional, FHA, VA, Other
Financing Cash,Conventional,FHA,VA,Other
Special Listing Condition Standard

Learn More About LPT Realty
Realtor | License ID: 658929







