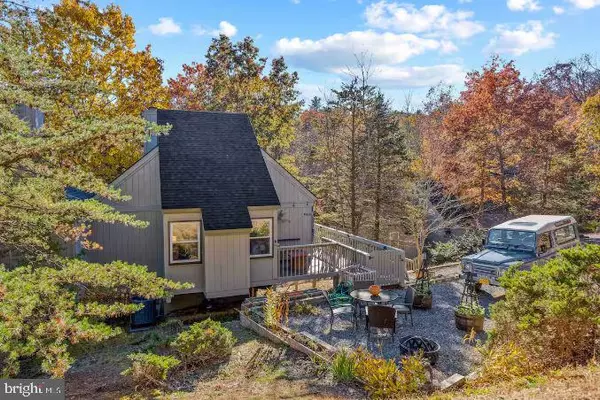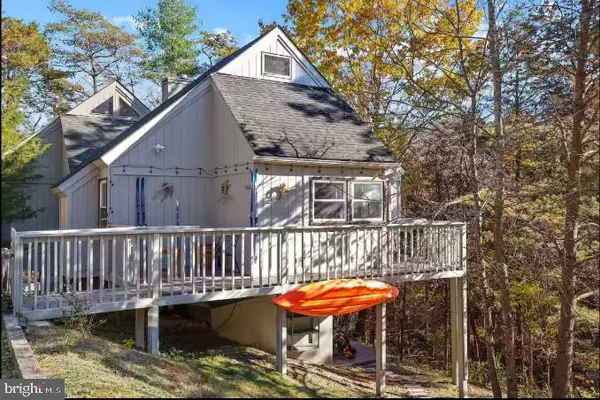2 Beds
1 Bath
609 SqFt
2 Beds
1 Bath
609 SqFt
Key Details
Property Type Single Family Home
Listing Status Active
Purchase Type For Sale
Square Footage 609 sqft
Price per Sqft $310
Subdivision Lakeview Pedestal
MLS Listing ID VASH2010418
Style Loft,Cottage
Bedrooms 2
Full Baths 1
HOA Fees $866/qua
HOA Y/N Y
Abv Grd Liv Area 609
Originating Board BRIGHT
Year Built 1988
Annual Tax Amount $699
Tax Year 2022
Property Description
Welcome to 309 B King Street in the scenic Basye, VA. This 2-bedroom, 1-bathroom condo is more than just a getaway; it's a lucrative investment opportunity currently operating as a successful short-term rental. Perfectly situated near Bryce Ski Resort, this property combines modern comfort with access to a host of outdoor adventures and amenities.
**Property Highlights:**
- **Bedrooms & Bathroom:** Two inviting bedrooms designed for comfort and ease.
- **Luxury Amenities:** Enjoy exclusive use of a private hot tub and sauna, perfect for winding down after an adventurous day.
- **Living Space:** Cozy and well-lit living area with a gas fireplace that feels like home.
- **Kitchen:** Fully equipped kitchen, ready for preparing delightful meals.
**Prime Location Benefits:**
- **Bryce Ski Resort:** Just minutes away, ideal for winter sports enthusiasts.
- **Hiking Trails:** Explore beautiful trails right outside your door.
- **Lake Laura:** Enjoy water activities or a peaceful day by the lake.
- **18-Hole Golf Course:** Challenge yourself on the nearby golf course.
- **Downhill Mountain Biking:** Perfect for adrenaline junkies seeking adventure.
- **Local Library & Dog Park:** Community amenities that enhance your lifestyle.
This condo is not just a wonderful place to live or vacation, but also a proven income generator as a short-term rental. With its unbeatable location and amenities, it's an investment opportunity that promises both personal enjoyment and financial rewards.
**Make 309 B King Street your next savvy purchase or dream home!**
Location
State VA
County Shenandoah
Zoning CONDO
Rooms
Basement Connecting Stairway
Main Level Bedrooms 1
Interior
Interior Features Bathroom - Jetted Tub, Carpet, Curved Staircase, Entry Level Bedroom, WhirlPool/HotTub, Sauna, Recessed Lighting, Kitchen - Table Space, Kitchen - Eat-In, Family Room Off Kitchen, Exposed Beams, Combination Kitchen/Living
Hot Water Electric
Heating Heat Pump(s), Forced Air, Hot Water, Other
Cooling Central A/C
Flooring Carpet, Laminate Plank
Fireplaces Number 1
Fireplaces Type Gas/Propane
Inclusions All Furniture, Appliances and Systems supporting the operation of the home, Sauna, Hot Tub, Decor, Bedding, Linens. Pots, Pans, Utensils, and Dishes.
Equipment Built-In Microwave, Cooktop, Dishwasher, Exhaust Fan, Oven - Self Cleaning, Range Hood, Refrigerator, Stainless Steel Appliances, Washer/Dryer Stacked, Water Dispenser, Water Heater
Furnishings Yes
Fireplace Y
Appliance Built-In Microwave, Cooktop, Dishwasher, Exhaust Fan, Oven - Self Cleaning, Range Hood, Refrigerator, Stainless Steel Appliances, Washer/Dryer Stacked, Water Dispenser, Water Heater
Heat Source Electric
Laundry Main Floor, Dryer In Unit, Washer In Unit
Exterior
Garage Spaces 2.0
Utilities Available Cable TV Available, Electric Available, Phone Available, Propane, Sewer Available, Water Available
Amenities Available None
Water Access N
Accessibility Level Entry - Main
Total Parking Spaces 2
Garage N
Building
Story 2.5
Foundation Concrete Perimeter
Sewer Public Sewer
Water Public
Architectural Style Loft, Cottage
Level or Stories 2.5
Additional Building Above Grade, Below Grade
New Construction N
Schools
School District Shenandoah County Public Schools
Others
Pets Allowed Y
HOA Fee Include All Ground Fee,Common Area Maintenance,Ext Bldg Maint,Lawn Care Rear,Lawn Maintenance,Road Maintenance,Snow Removal,Reserve Funds,Trash
Senior Community No
Tax ID 064D102 008B
Ownership Condominium
Acceptable Financing FHA, Exchange, Conventional, Cash
Horse Property N
Listing Terms FHA, Exchange, Conventional, Cash
Financing FHA,Exchange,Conventional,Cash
Special Listing Condition Standard
Pets Allowed Dogs OK, Cats OK

Learn More About LPT Realty
Realtor | License ID: 658929







