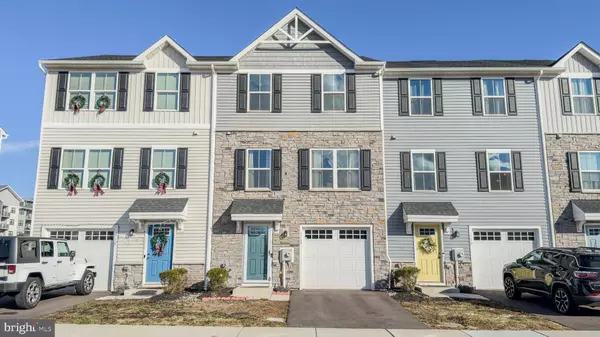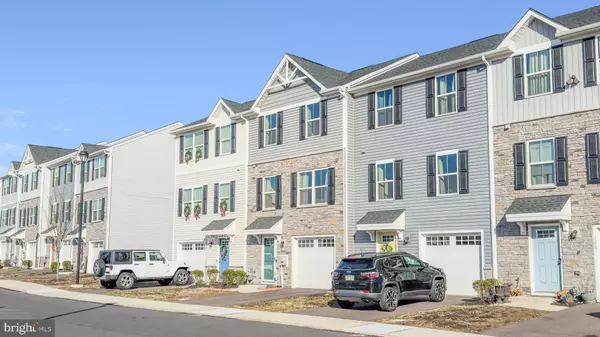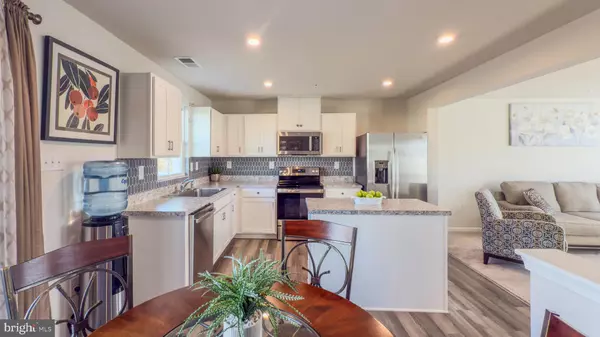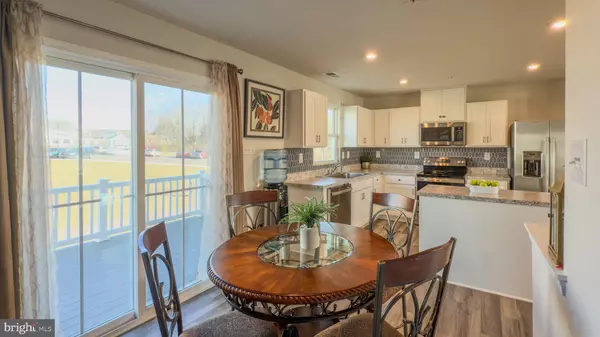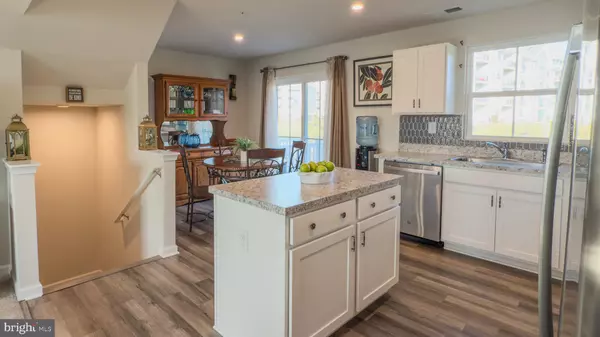3 Beds
3 Baths
1,545 SqFt
3 Beds
3 Baths
1,545 SqFt
Key Details
Property Type Townhouse
Sub Type Interior Row/Townhouse
Listing Status Active
Purchase Type For Sale
Square Footage 1,545 sqft
Price per Sqft $233
Subdivision None Available
MLS Listing ID PAMC2126162
Style Traditional
Bedrooms 3
Full Baths 2
Half Baths 1
HOA Fees $115/mo
HOA Y/N Y
Abv Grd Liv Area 1,320
Originating Board BRIGHT
Year Built 2022
Annual Tax Amount $5,743
Tax Year 2023
Lot Size 660 Sqft
Acres 0.02
Lot Dimensions 0.00 x 0.00
Property Description
From the moment you step inside, you'll fall in love with the light-filled open floor plan, ideal for both daily living and entertaining. The main level boasts recessed lighting, luxurious gray LVP flooring, and an inviting flow that seamlessly brings the space together. The heart of the home is the gourmet eat-in kitchen, featuring a spacious island, tile backsplash, recessed lighting, gleaming stainless steel appliances and a seperate dining area. There is plenty of space to whip up your favorite culinary creations making this kitchen the at-home-chef's dream come true! Sliding glass doors lead to a large TREX deck, perfect for dining Al fresco or simply enjoying your morning coffee. The spacious formal living room features plush carpeting , recessed lighting and large windows that allow natural light to bathe the room. A discretely located powder room complete the main level.
The upper level primary bedroom suite is your personal sanctuary, complete with recessed lighting, plush carpeting, lots of closet space and a private en-suite bath. The spacious layout is perfect for rest and relaxation after a hard day of work or play. Additionally, 2 generously sized bedrooms and second full bathroom provide plenty of room for family & guests. The conveniently located second floor laundry, with a full-size washer and dryer, is the cherry on top!
The first level office space and one car garage add even more functionality to this incredible home. Whether you're working from home or need extra storage, this space can do it all.
Location, location, location! Just a stone's throw from the Philadelphia Premium Outlets, where shopping, dining, and entertainment abound. You'll also enjoy convenient access to grocery stores, including Costco, and nearby favorites for casual and fine dining. For outdoor enthusiasts, Saratoga Park and other nearby recreational areas provide plenty of opportunities to enjoy the great outdoors.
Don't let this incredible opportunity pass you by. Homes like this one don't come along often - schedule your private showing today and start making memories at 112 Nelson Lane!
Location
State PA
County Montgomery
Area Lower Pottsgrove Twp (10642)
Zoning RESIDENTIAL
Rooms
Other Rooms Kitchen, Family Room, Office
Basement Full
Interior
Hot Water Natural Gas
Heating Forced Air
Cooling Central A/C
Inclusions washer, dryer and refrigerator
Fireplace N
Heat Source Natural Gas
Exterior
Parking Features Garage - Front Entry, Garage Door Opener, Inside Access
Garage Spaces 1.0
Water Access N
Accessibility None
Attached Garage 1
Total Parking Spaces 1
Garage Y
Building
Story 2
Foundation Concrete Perimeter
Sewer Public Sewer
Water Public
Architectural Style Traditional
Level or Stories 2
Additional Building Above Grade, Below Grade
New Construction N
Schools
School District Pottsgrove
Others
Senior Community No
Tax ID 42-00-04951-263
Ownership Fee Simple
SqFt Source Assessor
Acceptable Financing Cash, Conventional
Listing Terms Cash, Conventional
Financing Cash,Conventional
Special Listing Condition Standard

Learn More About LPT Realty
Realtor | License ID: 658929



