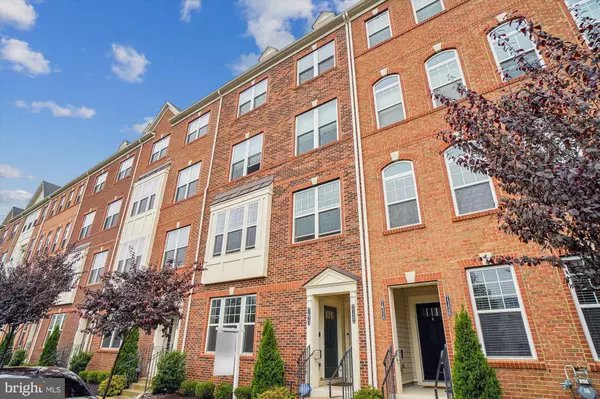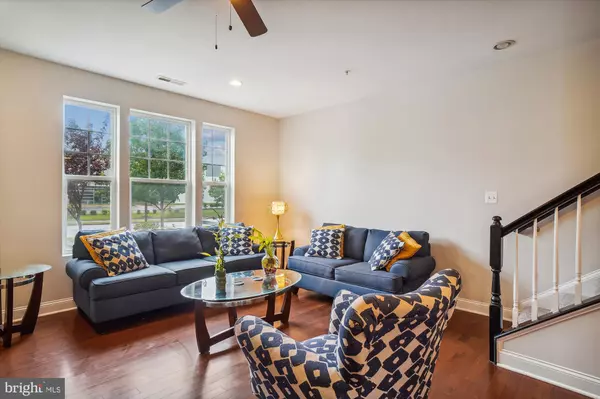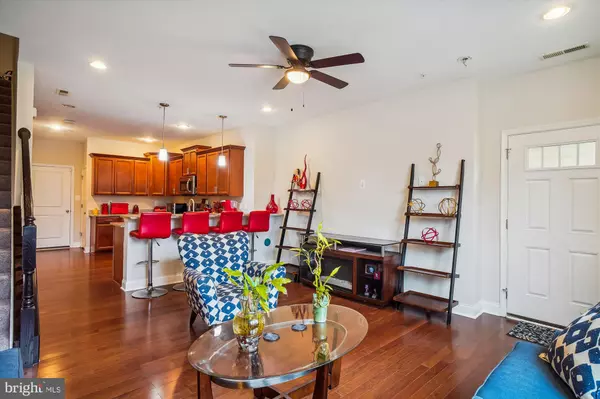3 Beds
3 Baths
1,650 SqFt
3 Beds
3 Baths
1,650 SqFt
Key Details
Property Type Condo
Sub Type Condo/Co-op
Listing Status Active
Purchase Type For Sale
Square Footage 1,650 sqft
Price per Sqft $233
Subdivision Westview South
MLS Listing ID MDFR2058336
Style Traditional
Bedrooms 3
Full Baths 2
Half Baths 1
Condo Fees $170/mo
HOA Fees $85/mo
HOA Y/N Y
Abv Grd Liv Area 1,650
Originating Board BRIGHT
Year Built 2019
Annual Tax Amount $3,815
Tax Year 2025
Property Description
This freshly painted two-level condo offers a modern and inviting atmosphere, perfect for comfortable living. the interior features a bright and airy ambiance. As you enter the condo, you are greeted by a spacious open-concept living area that seamlessly blends the living room and dining space, creating an ideal space for entertaining. Large windows allow natural light to flood the room, and the fresh paint provides a clean backdrop for your décor. The well-appointed kitchen boasts modern appliances, ample cabinet space, and access to the rear entry garage. The main level also includes a half bathroom for guests, ensuring convenience and privacy. Heading upstairs, you will find three well-sized bedrooms, each offering it's own unique charm. The primary bedroom features a tray ceiling, a walk-in closet, and an ensuite full bathroom showcasing modern fixtures with a double sink vanity and stylish finishes. Let's not forget the private balcony just off the primary bedroom. The two additional bedrooms share a second full bathroom, which is easily accessible from the hallway. This two-level condo provides a sense of separation between living and sleeping areas, promoting a peaceful and organized environment. Walking distance from multiple shopping centers and minutes from major highways and interstates, making this home perfectly nestled with YOU in mind.
Location
State MD
County Frederick
Zoning R
Rooms
Other Rooms Living Room, Dining Room, Primary Bedroom, Bedroom 2, Bedroom 3, Kitchen, Foyer, Loft, Bathroom 2, Primary Bathroom, Half Bath
Interior
Hot Water Electric
Heating Forced Air
Cooling Central A/C
Fireplace N
Heat Source Natural Gas
Exterior
Parking Features Garage - Rear Entry, Inside Access
Garage Spaces 1.0
Amenities Available Club House, Exercise Room, Pool - Outdoor
Water Access N
Accessibility None
Attached Garage 1
Total Parking Spaces 1
Garage Y
Building
Story 2
Foundation Slab
Sewer Public Sewer
Water Public
Architectural Style Traditional
Level or Stories 2
Additional Building Above Grade, Below Grade
New Construction N
Schools
School District Frederick County Public Schools
Others
Pets Allowed Y
HOA Fee Include Ext Bldg Maint,Snow Removal
Senior Community No
Tax ID 1101597880
Ownership Condominium
Special Listing Condition Standard
Pets Allowed No Pet Restrictions

Learn More About LPT Realty
Realtor | License ID: 658929







