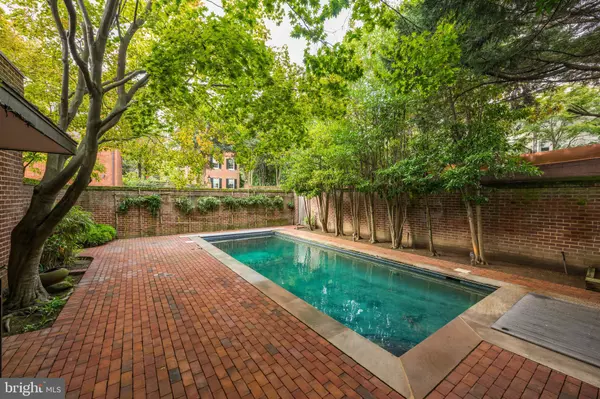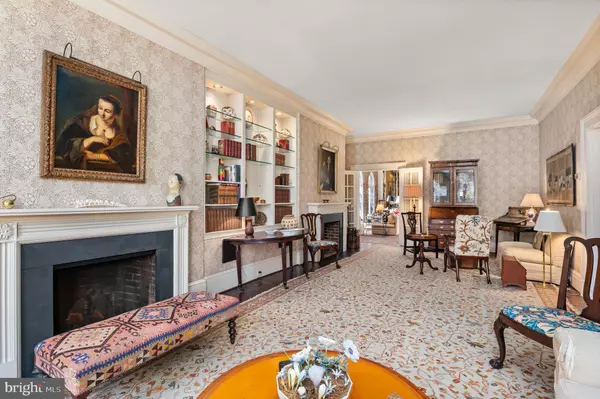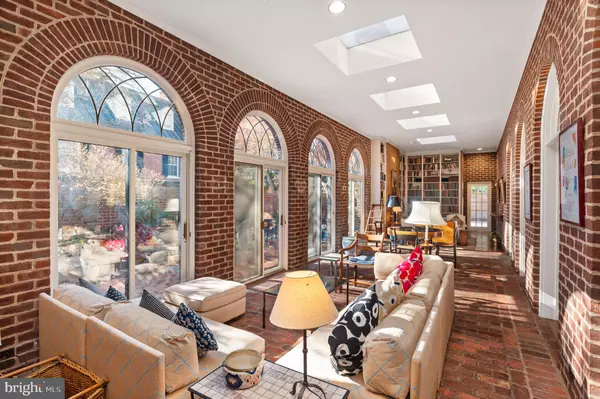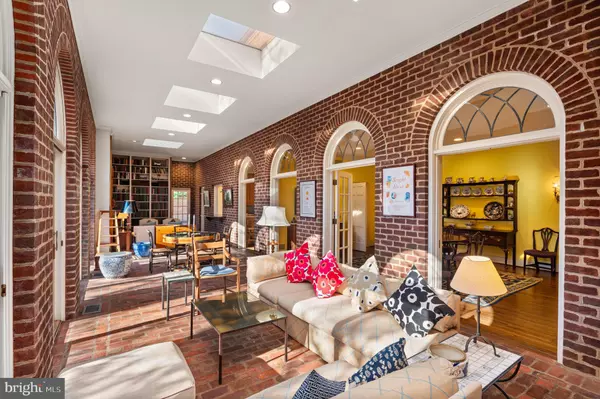8 Beds
6 Baths
6,135 SqFt
8 Beds
6 Baths
6,135 SqFt
Key Details
Property Type Single Family Home, Townhouse
Sub Type Twin/Semi-Detached
Listing Status Active
Purchase Type For Sale
Square Footage 6,135 sqft
Price per Sqft $977
Subdivision Georgetown
MLS Listing ID DCDC2159120
Style Federal
Bedrooms 8
Full Baths 5
Half Baths 1
HOA Y/N N
Abv Grd Liv Area 4,879
Originating Board BRIGHT
Year Built 1890
Annual Tax Amount $37,695
Tax Year 2023
Lot Size 5,641 Sqft
Acres 0.13
Property Description
On the second level, the primary suite is nothing short of a retreat, with a gas fireplace, walk-through closet, breakfast kitchenette , built-in desk, and an en-suite bath featuring dual vanities, a walk-in shower, and a separate soaking tub. Two generously sized guest bedrooms with fireplaces share a well-appointed hall bathroom with dual vanities and a separate shower and tub. The third level offers versatile living space, including a home office or additional bedroom and two more bedrooms with a shared hall bathroom. Skylights above the staircase infuse the upper levels with natural light, creating a bright and airy atmosphere. The home is also equipped with an elevator, ensuring ease of movement between all levels, and a two-car attached garage with off-street parking for visitors. The lower level offers a shower and bath, walk-out stairs to the pool and elevator access to a spacious recreation room/gym, wine closet and ample storage. For those seeking additional space or rental income, a charming two-bedroom apartment with separate entrance sits above the garage with a cozy living room and kitchenette. This exceptional home has the best historic architecture, offering unparalleled living spaces inside and out. Ideally situated in proximity to all that Georgetown and the greater city has to offer, this is truly a once-in-a-lifetime opportunity.
Location
State DC
County Washington
Zoning R-3
Rooms
Basement Outside Entrance, Rear Entrance, Space For Rooms, Walkout Stairs, Windows, Workshop
Interior
Interior Features Bathroom - Stall Shower, Bathroom - Walk-In Shower, Breakfast Area, Built-Ins, Crown Moldings, Combination Dining/Living, Elevator, Family Room Off Kitchen, Floor Plan - Traditional, Kitchen - Eat-In, Kitchen - Table Space, Kitchenette, Pantry, Primary Bath(s), Recessed Lighting, Skylight(s), Window Treatments, Wood Floors
Hot Water Natural Gas
Heating Forced Air, Heat Pump(s)
Cooling Central A/C
Flooring Hardwood
Fireplaces Number 6
Fireplaces Type Fireplace - Glass Doors, Mantel(s), Gas/Propane, Wood
Equipment Dishwasher, Disposal, Dryer, Freezer, Microwave, Oven - Double, Oven/Range - Gas, Range Hood, Refrigerator, Stainless Steel Appliances, Six Burner Stove, Washer
Fireplace Y
Appliance Dishwasher, Disposal, Dryer, Freezer, Microwave, Oven - Double, Oven/Range - Gas, Range Hood, Refrigerator, Stainless Steel Appliances, Six Burner Stove, Washer
Heat Source Natural Gas
Laundry Main Floor, Has Laundry
Exterior
Exterior Feature Patio(s), Brick
Parking Features Garage - Front Entry, Garage Door Opener, Inside Access
Garage Spaces 4.0
Fence Fully, Privacy
Pool Heated, In Ground
Water Access N
Accessibility Elevator
Porch Patio(s), Brick
Attached Garage 2
Total Parking Spaces 4
Garage Y
Building
Lot Description Landscaping, Level, Poolside, Private
Story 4
Foundation Crawl Space
Sewer Public Sewer
Water Public
Architectural Style Federal
Level or Stories 4
Additional Building Above Grade, Below Grade
New Construction N
Schools
School District District Of Columbia Public Schools
Others
Senior Community No
Tax ID 1267//0292
Ownership Fee Simple
SqFt Source Assessor
Security Features Electric Alarm,Security System
Special Listing Condition Standard

Learn More About LPT Realty
Realtor | License ID: 658929







