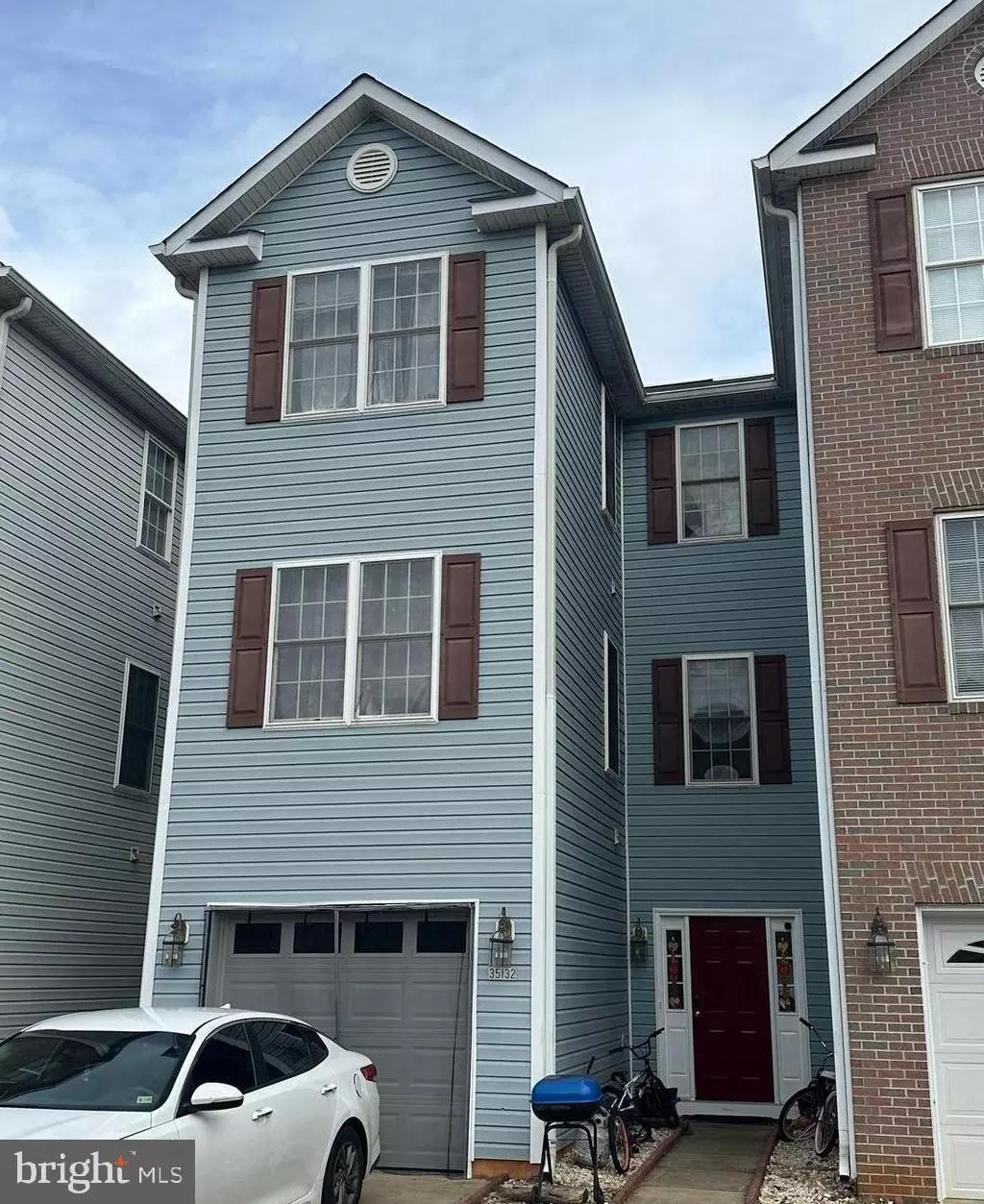3 Beds
3 Baths
2,280 SqFt
3 Beds
3 Baths
2,280 SqFt
Key Details
Property Type Townhouse
Sub Type Interior Row/Townhouse
Listing Status Pending
Purchase Type For Sale
Square Footage 2,280 sqft
Price per Sqft $127
Subdivision Germanna Heights
MLS Listing ID VAOR2008584
Style Colonial
Bedrooms 3
Full Baths 2
Half Baths 1
HOA Fees $410/ann
HOA Y/N Y
Abv Grd Liv Area 2,280
Originating Board BRIGHT
Year Built 2006
Annual Tax Amount $1,495
Tax Year 2022
Lot Size 2,178 Sqft
Acres 0.05
Property Description
On the main level, you'll find a well-appointed kitchen, a comfortable living room, a dedicated office for work or study, a dining room, and a convenient powder room. Step out onto the deck to enjoy your morning coffee or dining al fresco.
The upper level boasts a primary bedroom suite with an en suite bath with walk in closet, offering the perfect sanctuary. Two additional bedrooms, a full bath, and a laundry area complete this level, providing everything you need for effortless living.
Additional updates include a roof approximately 3 years old, HVAC system around 6 years old, and a brand-new garage door.
With its thoughtful layout and prime location, this home is ideal for anyone seeking comfort and convenience in Locust Grove.
Location
State VA
County Orange
Zoning R4
Rooms
Other Rooms Living Room, Dining Room, Primary Bedroom, Bedroom 2, Bedroom 3, Kitchen, Family Room, Foyer, Laundry, Office, Bathroom 1, Bathroom 2, Bathroom 3, Primary Bathroom
Basement Daylight, Full, Connecting Stairway, Front Entrance, Fully Finished, Interior Access, Outside Entrance, Rear Entrance, Walkout Level, Windows
Interior
Interior Features Bathroom - Tub Shower, Carpet, Ceiling Fan(s), Crown Moldings, Family Room Off Kitchen, Floor Plan - Open, Formal/Separate Dining Room, Pantry, Primary Bath(s), Walk-in Closet(s)
Hot Water Electric
Heating Heat Pump(s)
Cooling Central A/C, Ceiling Fan(s)
Flooring Ceramic Tile, Carpet, Vinyl
Equipment Built-In Microwave, Dishwasher, Disposal, Dryer, Dryer - Electric, Exhaust Fan, Icemaker, Oven/Range - Electric, Refrigerator, Washer
Fireplace N
Window Features Screens
Appliance Built-In Microwave, Dishwasher, Disposal, Dryer, Dryer - Electric, Exhaust Fan, Icemaker, Oven/Range - Electric, Refrigerator, Washer
Heat Source Electric
Laundry Has Laundry, Upper Floor
Exterior
Exterior Feature Deck(s), Patio(s)
Parking Features Garage - Front Entry, Garage Door Opener, Inside Access
Garage Spaces 2.0
Water Access N
Accessibility None
Porch Deck(s), Patio(s)
Attached Garage 1
Total Parking Spaces 2
Garage Y
Building
Story 3
Foundation Slab
Sewer Public Sewer
Water Public
Architectural Style Colonial
Level or Stories 3
Additional Building Above Grade, Below Grade
New Construction N
Schools
High Schools Orange Co.
School District Orange County Public Schools
Others
Senior Community No
Tax ID 012C0020000550
Ownership Fee Simple
SqFt Source Assessor
Security Features Smoke Detector
Acceptable Financing Cash, FHA, VA, VHDA, USDA, Rural Development
Listing Terms Cash, FHA, VA, VHDA, USDA, Rural Development
Financing Cash,FHA,VA,VHDA,USDA,Rural Development
Special Listing Condition Standard

Learn More About LPT Realty
Realtor | License ID: 658929


