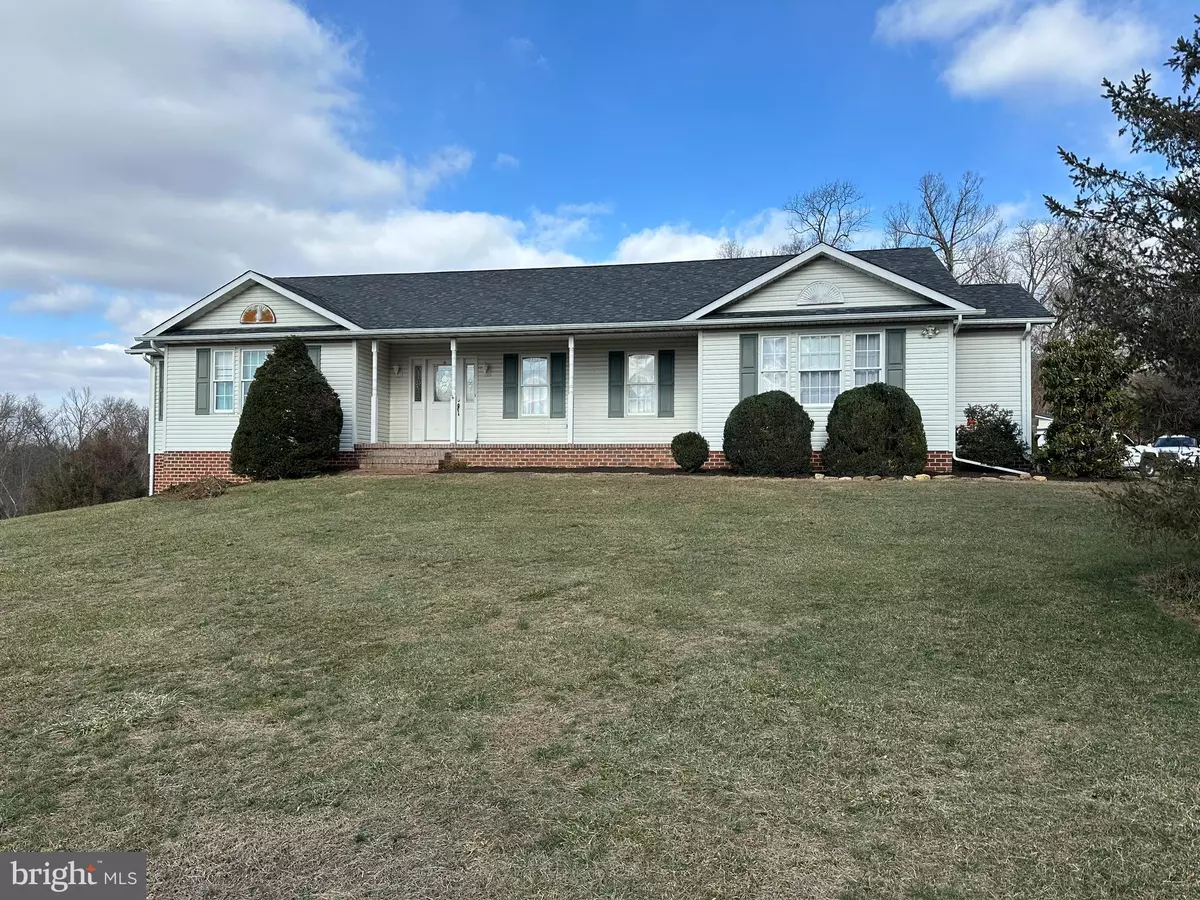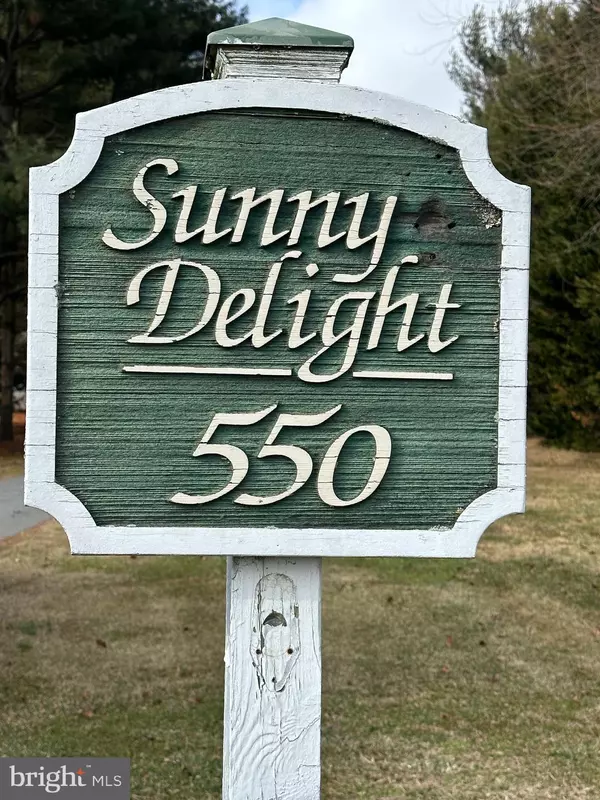2 Beds
2 Baths
2,527 SqFt
2 Beds
2 Baths
2,527 SqFt
Key Details
Property Type Single Family Home
Sub Type Detached
Listing Status Coming Soon
Purchase Type For Sale
Square Footage 2,527 sqft
Price per Sqft $203
Subdivision None Available
MLS Listing ID MDCR2024446
Style Raised Ranch/Rambler
Bedrooms 2
Full Baths 2
HOA Y/N N
Abv Grd Liv Area 2,527
Originating Board BRIGHT
Year Built 1997
Annual Tax Amount $4,611
Tax Year 2024
Lot Size 2.260 Acres
Acres 2.26
Property Description
New carpet in the bedrooms, HVAC, Roof, water heater all replaced in 2017-2018.
Step inside to find a generously sized open floor plan with cathedral ceilings that sets the stage for your dream home scenario. While currently featuring two cozy bedrooms, the layout presents ample opportunity to create additional bedrooms, making it a perfect fit for growing needs or those who love extra space.
The house is built with excellent quality materials and craftsmanship, ensuring that every inch of the property meets your expectations for comfort and durability. Each bedroom, including the primary bedroom, serves as a private retreat with ample natural light.
The living spaces flow effortlessly into the kitchen, where functionality meets design, perfect for the home chef or entertaining friends and family. The basement offers additional storage or could be transformed into a recreational area, home gym, or office.
Be sure not to miss the 600 square foot sunroom which will be great for having a relaxing evening or entertaining. Surely making this one of the favorite rooms in the house.
Step outside to enjoy the front porch and expansive outdoor space, where the possibilities are endless for landscaping and personal touches. Whether you're looking to install a playground, a vegetable garden, or a stylish patio for summer barbecues, this backyard will accommodate all your outdoor aspirations.
With no shortage of potential and charm, this house is a must-see for anyone looking for a spacious, well-built home with the flexibility to evolve with your lifestyle. Don't miss out on the opportunity to make this your dream home!
Square footage is approx.
The sellers would prefer to use Nicole at Lakeside Title for settlement if the buyers agree.
Professional photos will be online before the listing goes live. Please be sure to enter Houcksville Road South. There is a North with the same address.
Location
State MD
County Carroll
Zoning AGRIC
Rooms
Basement Full
Main Level Bedrooms 2
Interior
Hot Water Electric
Heating Heat Pump(s)
Cooling Central A/C
Flooring Carpet, Hardwood, Ceramic Tile
Equipment Cooktop, Dishwasher, Oven - Wall, Refrigerator, Microwave
Furnishings No
Fireplace N
Appliance Cooktop, Dishwasher, Oven - Wall, Refrigerator, Microwave
Heat Source Electric
Laundry Main Floor
Exterior
Parking Features Garage - Side Entry
Garage Spaces 2.0
Water Access N
View Garden/Lawn, Pasture
Roof Type Architectural Shingle
Accessibility 32\"+ wide Doors
Attached Garage 2
Total Parking Spaces 2
Garage Y
Building
Story 1
Foundation Block
Sewer Private Septic Tank
Water Well
Architectural Style Raised Ranch/Rambler
Level or Stories 1
Additional Building Above Grade, Below Grade
New Construction N
Schools
Elementary Schools Hampstead
Middle Schools Shiloh
High Schools North Carroll
School District Carroll County Public Schools
Others
Senior Community No
Tax ID 0708051925
Ownership Fee Simple
SqFt Source Assessor
Acceptable Financing Cash, Conventional, FHA
Listing Terms Cash, Conventional, FHA
Financing Cash,Conventional,FHA
Special Listing Condition Standard

Learn More About LPT Realty
Realtor | License ID: 658929



