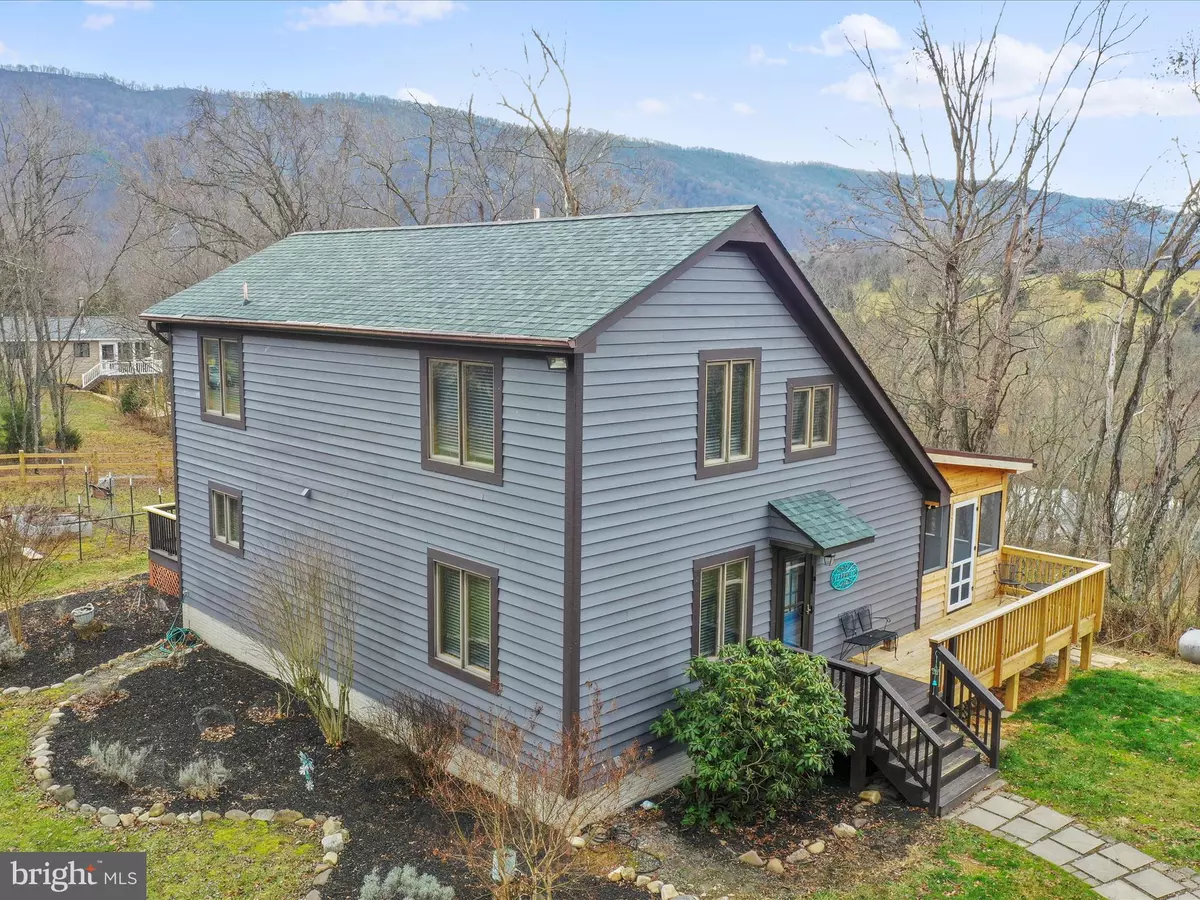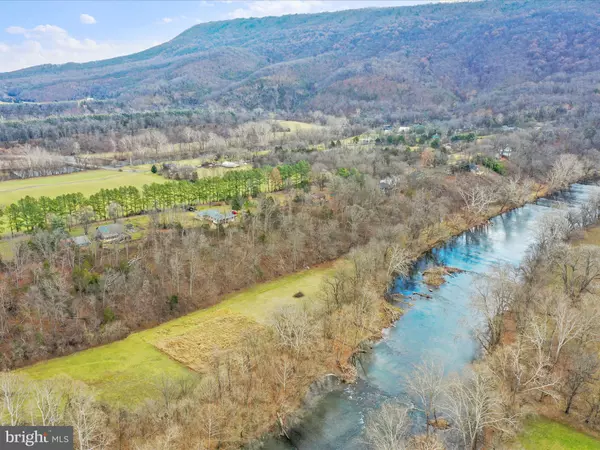3 Beds
3 Baths
1,967 SqFt
3 Beds
3 Baths
1,967 SqFt
Key Details
Property Type Single Family Home
Sub Type Detached
Listing Status Under Contract
Purchase Type For Sale
Square Footage 1,967 sqft
Price per Sqft $254
Subdivision Fox Ridge Farms
MLS Listing ID VASH2010360
Style A-Frame
Bedrooms 3
Full Baths 2
Half Baths 1
HOA Fees $124/ann
HOA Y/N Y
Abv Grd Liv Area 1,547
Originating Board BRIGHT
Year Built 1989
Annual Tax Amount $2,033
Tax Year 2022
Lot Size 3.001 Acres
Acres 3.0
Property Description
This beautiful property features 3 bedrooms and 2.5 bathrooms, providing ample space and modern comforts. The spacious living room flows seamlessly into the kitchen, which boasts stainless steel appliances and plenty of room for cooking and entertaining. The main level also includes a primary bedroom and a full bathroom, offering convenient single-level living.
Upstairs, you'll find two additional bedrooms and another full bathroom. The partially finished basement is perfect for movie nights, complete with a projector and a painted projector screen, along with an additional half bathroom.
Outside, this property truly shines. A brand-new screened back porch and a large deck overlook the river, offering a serene space to relax or host gatherings. A private stone pathway leads you towards the river, creating your own personal access to nature. The detached two-car garage provides extra storage or workshop potential.
Don't miss this incredible opportunity to own a riverfront home that combines modern amenities, privacy, and outdoor adventure!
Location
State VA
County Shenandoah
Rooms
Other Rooms Living Room, Primary Bedroom, Bedroom 2, Bedroom 3, Kitchen, Sun/Florida Room, Laundry, Other, Full Bath, Half Bath
Basement Full, Interior Access, Partially Finished, Shelving
Main Level Bedrooms 1
Interior
Interior Features Attic, Bathroom - Tub Shower, Built-Ins, Carpet, Ceiling Fan(s), Combination Dining/Living, Dining Area, Entry Level Bedroom, Exposed Beams, Pantry, Recessed Lighting, Skylight(s), Walk-in Closet(s), Window Treatments
Hot Water Electric
Heating Heat Pump(s)
Cooling Central A/C, Heat Pump(s)
Flooring Luxury Vinyl Plank, Ceramic Tile, Carpet
Inclusions Ring Doorbell, swing and trampoline.
Equipment Stainless Steel Appliances, Refrigerator, Dishwasher, Oven/Range - Electric, Built-In Microwave
Fireplace N
Window Features Skylights
Appliance Stainless Steel Appliances, Refrigerator, Dishwasher, Oven/Range - Electric, Built-In Microwave
Heat Source Electric, Propane - Owned
Laundry Basement
Exterior
Exterior Feature Screened, Porch(es), Balcony, Deck(s)
Parking Features Garage - Front Entry
Garage Spaces 6.0
Fence Wood, Fully
Water Access Y
Water Access Desc Canoe/Kayak,Fishing Allowed,Private Access
View Mountain, River, Pasture
Roof Type Shingle
Street Surface Gravel
Accessibility None
Porch Screened, Porch(es), Balcony, Deck(s)
Road Frontage Road Maintenance Agreement
Total Parking Spaces 6
Garage Y
Building
Lot Description Backs to Trees, Fishing Available, Front Yard, Mountainous, Private, Rear Yard, Rural, Trees/Wooded
Story 1.5
Foundation Brick/Mortar
Sewer On Site Septic
Water Well-Shared, Filter
Architectural Style A-Frame
Level or Stories 1.5
Additional Building Above Grade, Below Grade
Structure Type 2 Story Ceilings,Beamed Ceilings,9'+ Ceilings,Dry Wall,Wood Ceilings
New Construction N
Schools
Elementary Schools Sandy Hook
Middle Schools Signal Knob
High Schools Strasburg
School District Shenandoah County Public Schools
Others
HOA Fee Include Road Maintenance
Senior Community No
Tax ID 035 01 004
Ownership Fee Simple
SqFt Source Assessor
Special Listing Condition Standard

Learn More About LPT Realty
Realtor | License ID: 658929







